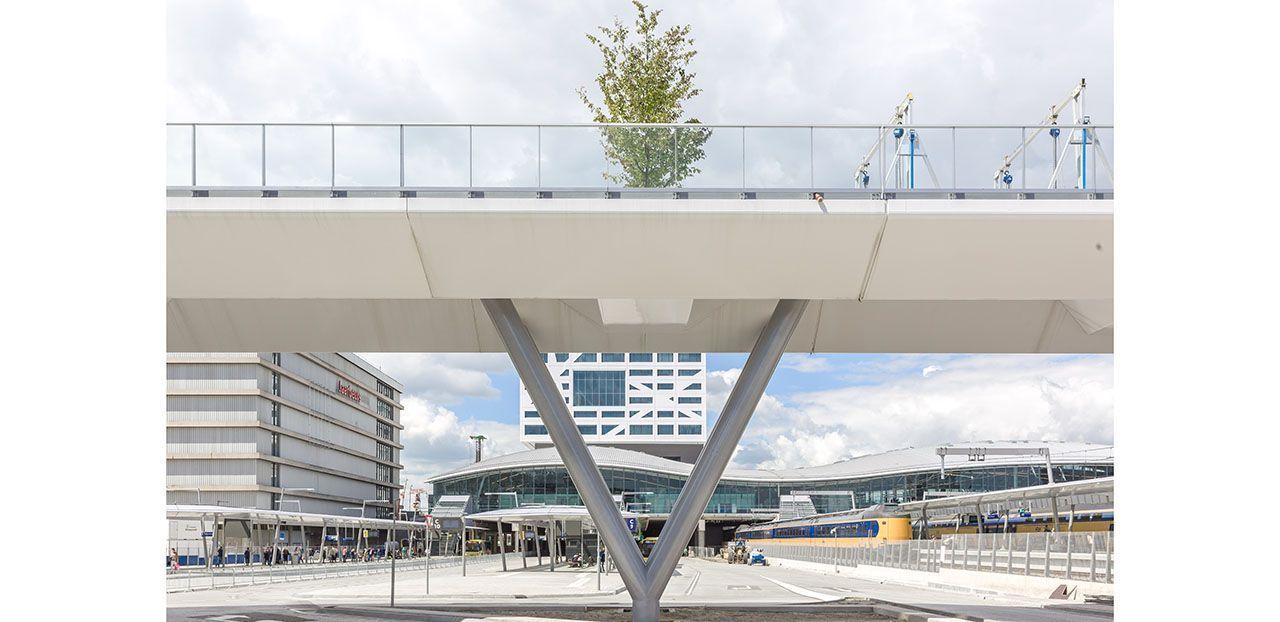Moreelsebrug
Clear glass panels that extend to the bridge deck, a sleek aluminum handrail at the top and regularly spaced vertical balusters. The balustrades that Octatube has realized for the Moreelseburg in Utrecht do not look particularly complicated. But there is more to them than meets the eye.
The Moreelsebrug briges the tracks of Utrecht Central Station and allows cyclists and pedestrians to easily cross the station area. The bridge is 312 meters long and 10 meters wide. The construction consists of twelve V-shaped columns that support the bridge sections. In cepezed's design, slenderness was central. This was also an important starting point for the balustrades. The balustrade consists of slender steel balusters and an aluminium handrail.
Bespoke extruded handrail
The handrail has multiple functions: it is simultaneously a structural barrier, a mounting profile for the glass panels and a lighting fixture. Therefore we have developed a bespoke extruded aluminum profile. Extrusion is a technique in which metal is made deformable by heating and then pressed through a mold to give it the desired shape. To make the handrail fit the curvature of the bridge perfectly, we bent it on the building site.
On one small part we deviated from the original design of the handrail. The top of the handrail was originally designed to be flat, but we discovered that the fins under the handrail would cause the surface to become a bit bumpy and uneven. By giving the handrail itself a slightly curved shape, we solved this problem.
Subtle lighting
Lighting was built into the balustrade as part of an integral lighting design for the entire bridge. The continuous flexible LED line follows the curvature of the bridge and eliminates the need for lamp posts. We have concealed the lining of the light lines in the specially designed double balusters. This keeps the image visually attractive.
Dilatations
A bridge of 300 meters must have dilatations at regular intervals in order to allow shrinking and expansion caused by temperature fluctuations. This also applies to the balustrades. The dilatations can be recognized by the places where two balusters are placed next to each other at short distances.
Assembly
We installed the more than 1 kilometer of balustrades on the bridge sections in just a few days before they were lifted into place. It was absolutely essential that it all fit precisely. This was only possible due to the high degree of prefabrication where we made everything exactly to size.
Maintenance
The glass panels are not mounted behind but in front of the balusters so that from the outside only the glass is visible. After completion of the bridge, maintenance work can only be performed from the bridge itself. We took this into account in the design: if a glass panel needs to be replaced, this can be done form the inside.









