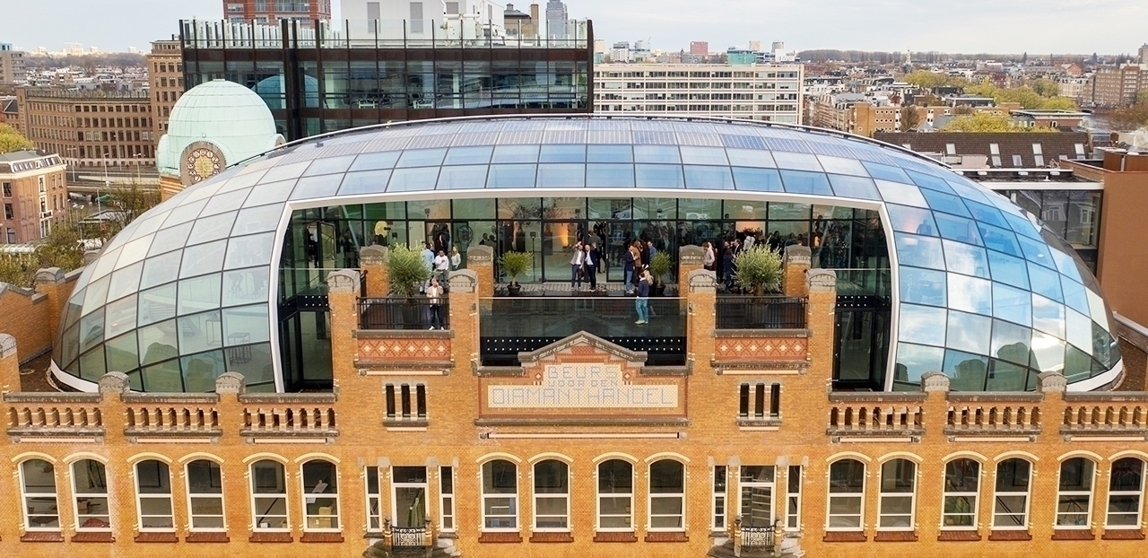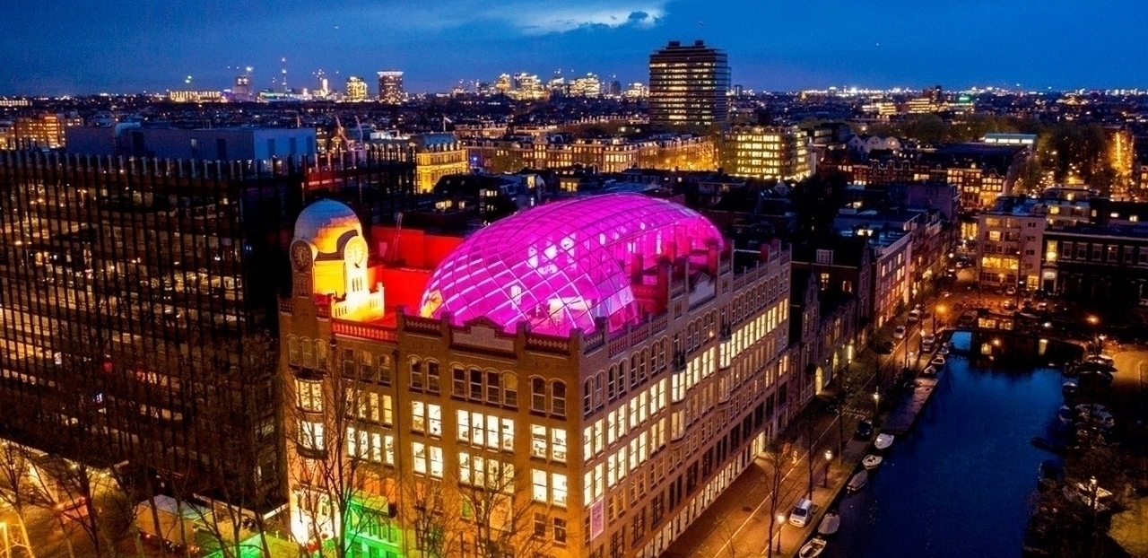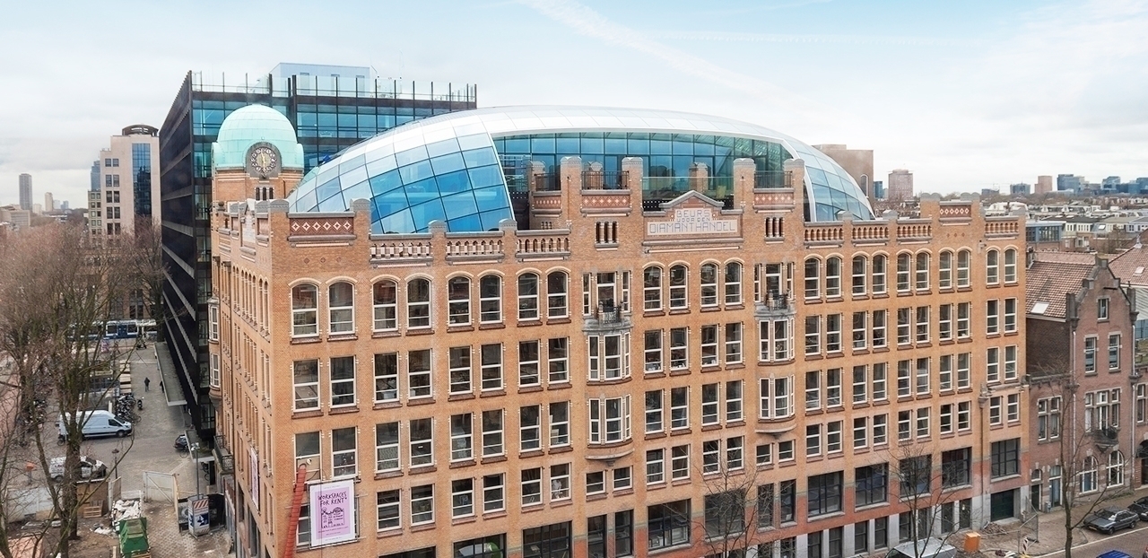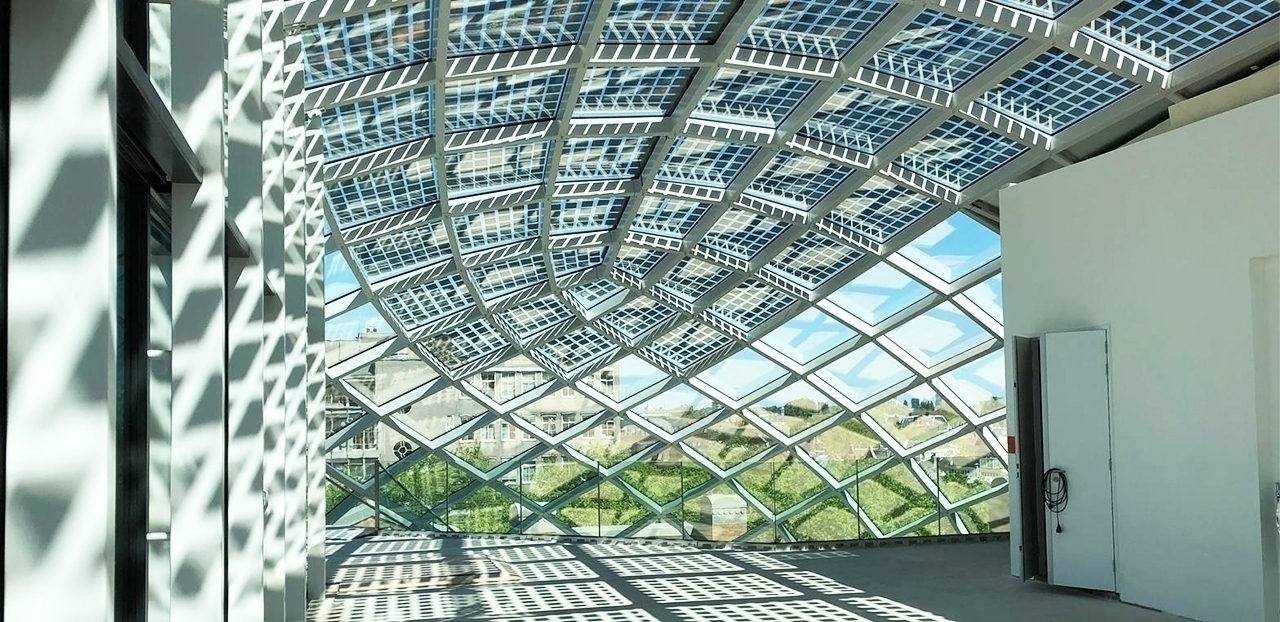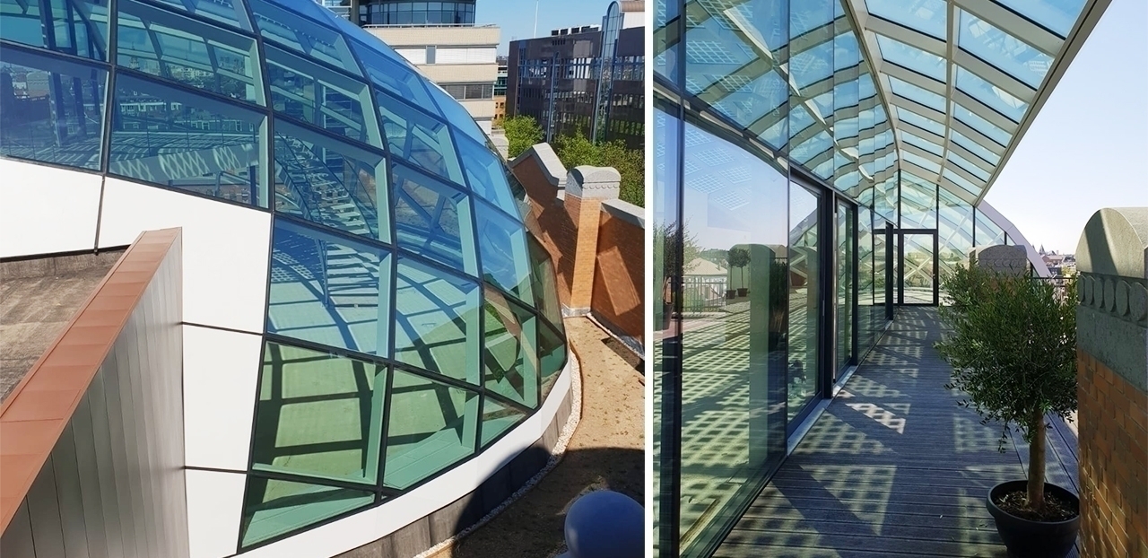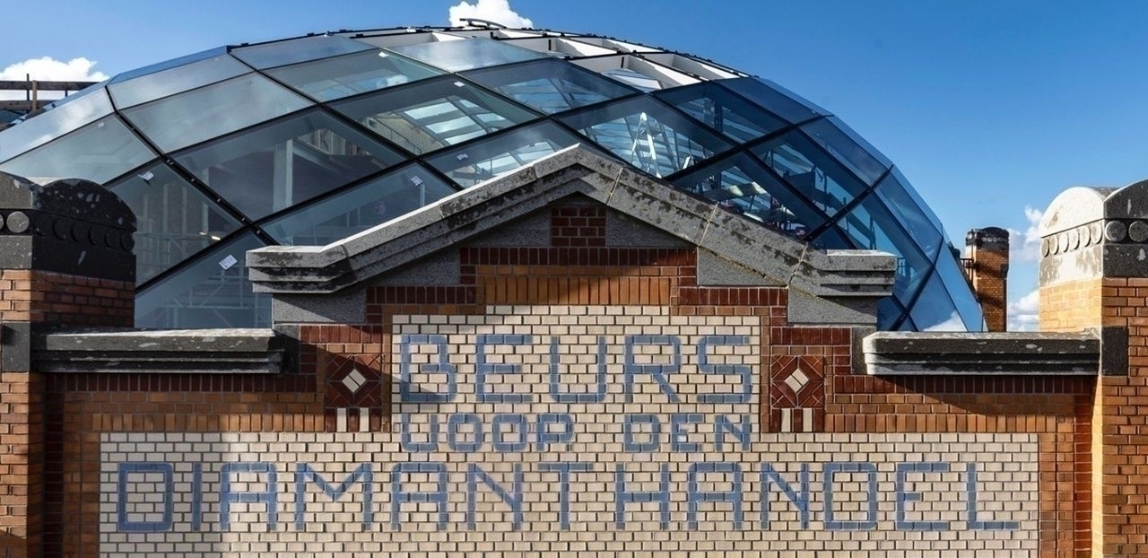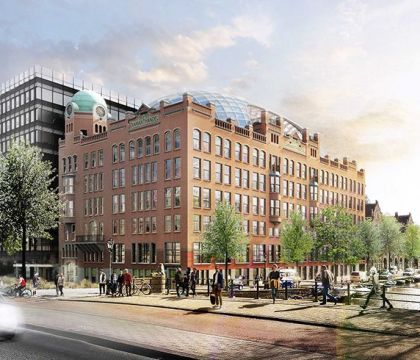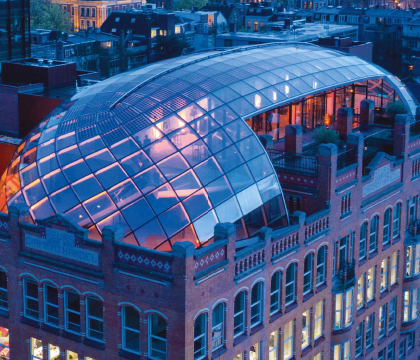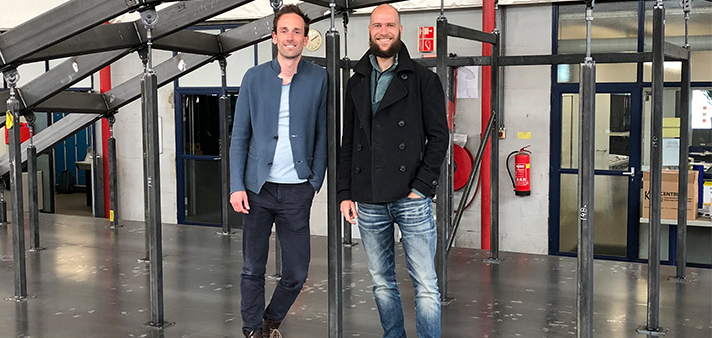Capital C (De Diamantbeurs)
The Diamantbeurs is a historic building on the Weesperplein in Amsterdam. The building, built in 1911, is a symbol for the glory days of the diamond trade in Amsterdam. In 2019 the building was reinstated with a striking gridshell glass roofstructure, designed by ZJA Zwarts & Jansma Architects. Octatube has engineered and built this spectacular structure.
Premium design
The design for this project is very refined and innovative. The large dome of about 45x21x10 meters (lxwxh) has a free form and cannot be defined by a certain basic geometric shape such as a sphere or cube. The final shape of the gridshell is determined by a parametric computer model. With a by ZJA in-house written program, the boundary conditions were defined, with the software searching for the ideal shape. In the case of Capital C, the ideal shape was a geometrical free-form shape but with planar or minimal curved quadrilateral glass. This to represent the faceted aesthetics of the diamond, as a reference to the building’s heritage. In addition, optimizing planar glass panes also increased the feasibility and cost-efficiency of the design. During this process Octatube, as a specialist Design and Build partner, was approached and challenged to realize this innovative and complex design.
Parametric design
Because of the free form of the design, all the parts (steel beams, glass panels, etc.) differ and come together in different geometric ways. If anything in the design was adjusted, all parts changed. After all, everything was connected. This led to the idea to automate the design by developing a parametric tool that could convert the complex basic geometry into a detailed production model. Here you can read more about how we applied parametric design in this project. We parametrically designed the design down to the last detail and from these models we managed the productions. By designing the project parametrically, the construction proved to be not only technically feasible but cost effective as well.
File-to-factory
Besides the fact that we developed software for this project, we devised and implemented a file-to-factory method. For example, when a certain assembled element had to be manufactured, the necessary tube-laser cut steel parts were available on the same pallet. We then assembled the parts on an adjustable mold with supports, also known as a 'nail bed'.
Daniel van Kersbergen, engineer at Octatube: "All complexity is automatically extracted from the computer by using the developed software; the height, the position and the angle of the part. The geometry of the model is extremely complicated, because everything is skewed. The nail bed ensures that all the complex model can still be assembled in one go.”
Complex welding
The welding work is difficult because of the complexity of the model. Using the nail bed, our welders managed to control the tolerances.
Vincente Monteiro Chantre, foreman at Octatube: "The biggest challenge is to ensure that the fabrication is of the right size. If you weld, the material always distorts a bit. You have to be able to properly assess what the material is going to do. We determine our welding direction and position before we begin welding. The fact that the practical and theoretical part come together at an early stage certainly was an advantage.
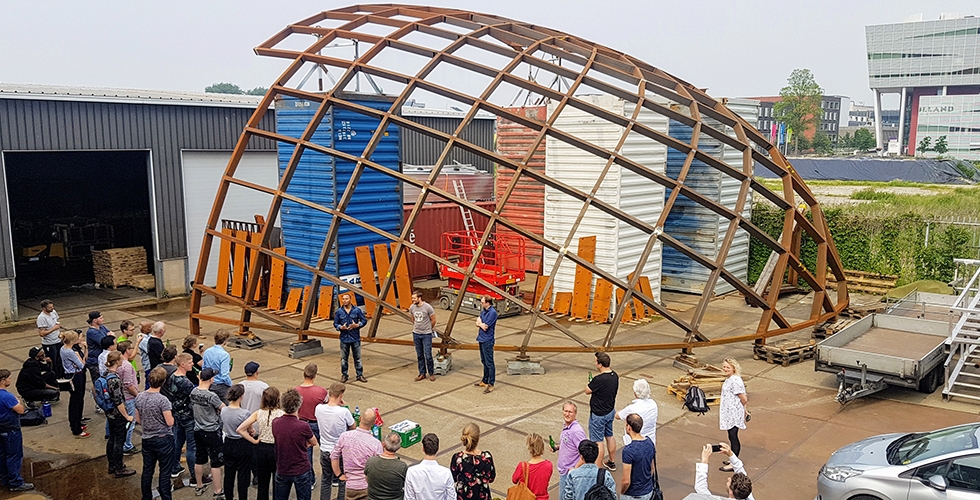
Successful trial fitting of the structure at Octatube in Delft.
Building Integrated Photo Voltaics (BIPV)
With a BIPV system, the standard PV panels are integrated into the building. BIPV always has a two-in-one function that combines the generation of solar energy with roofing, facades or glass. For the Diamond Exchange, the BIPV system is integrated in the glass panels of the roof. Each glass panel has a unique number and unique location on the dome. When delivering the panels, we therefore agreed in advance in what order and in what way the panels should be grouped on the glass stillage.
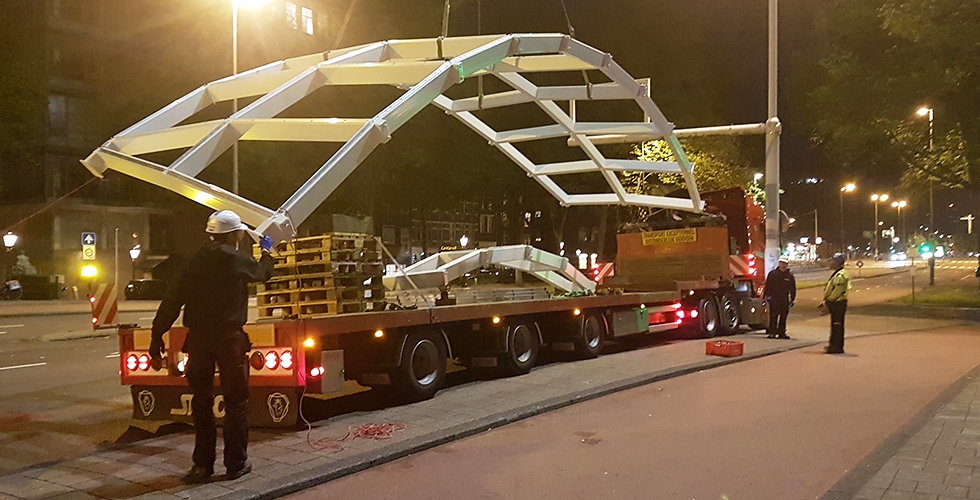
Exemptions had to be requested for the large and wide components. Only between 6:00 and 7:30 am, unloading was allowed.
Corine Dikkers, project manager at Octatube: " The moment all parts on site come together and fit together perfectly, you are really proud that such a design is made by Octatube. A lot of preparation goes into all phases of the project and so many people work on it. When it all comes together on site in such a short time (8 days, steel construction), you think: wow, there it is!
The roof structure has a limelight purpose. You can easily see the transparent curves of the new structure from a distance. The glass roof structure refers to the history of the building as the center of the international diamond trade. Like a cut diamond it shines in the light and makes the Diamantbeurs shine again.
(Photo's J.W. Kaldenbach & Octatube)

