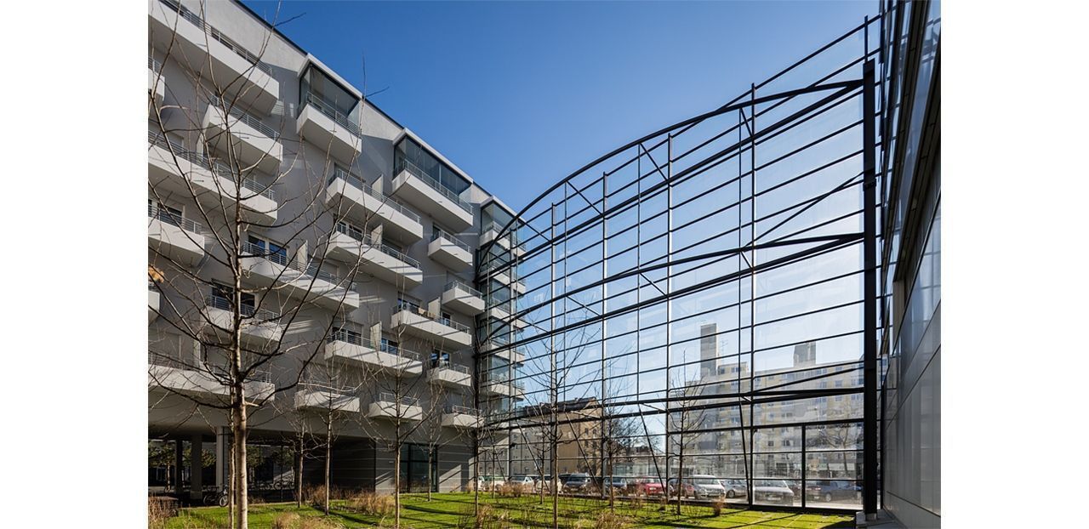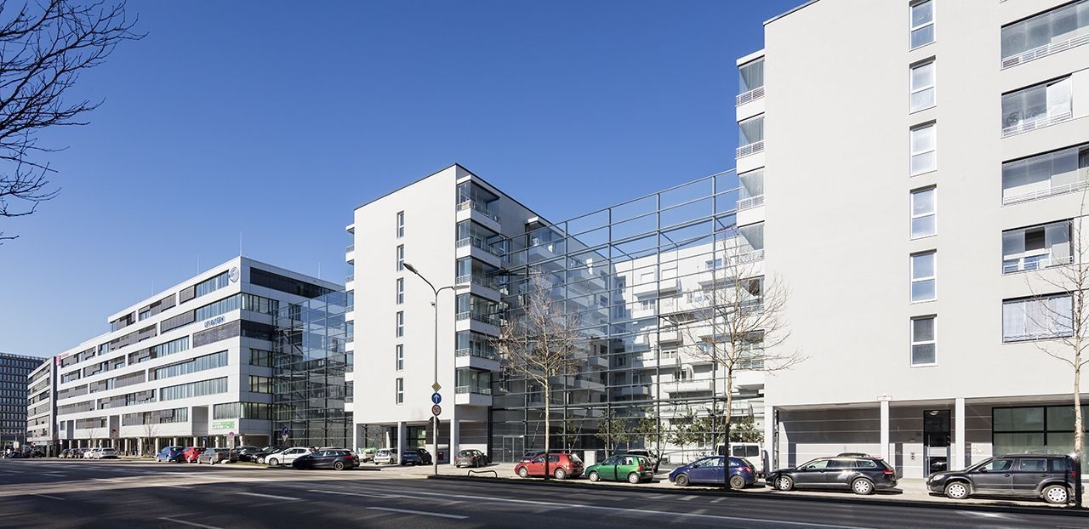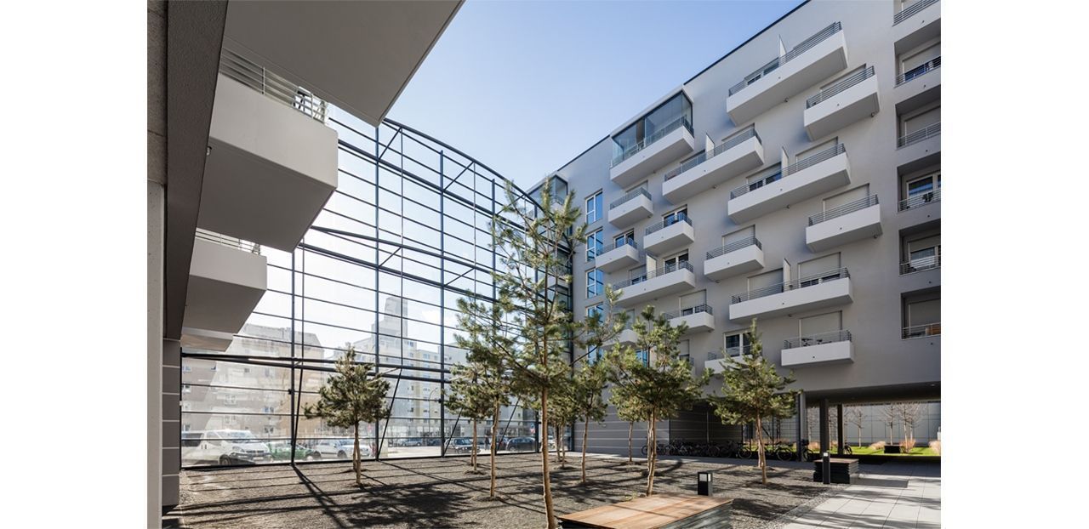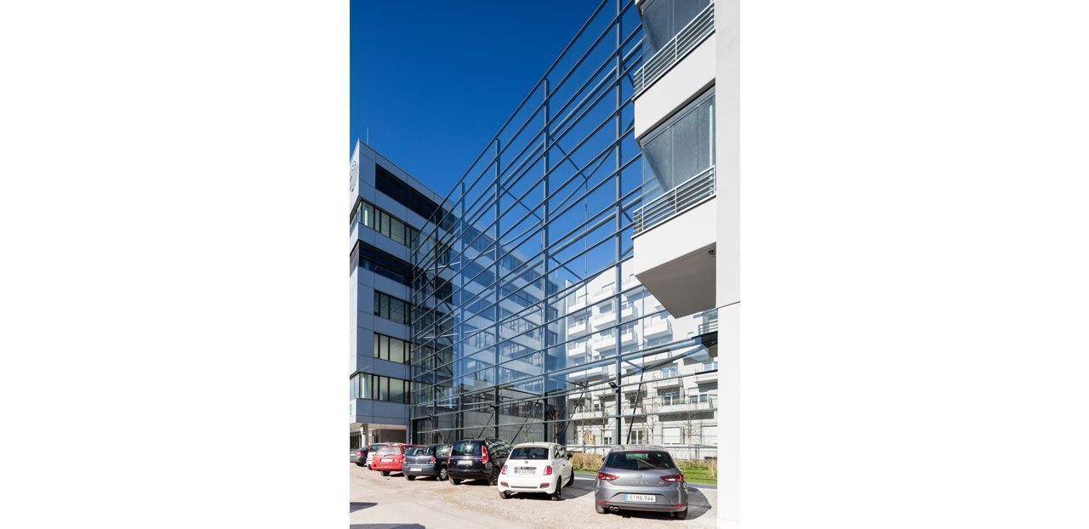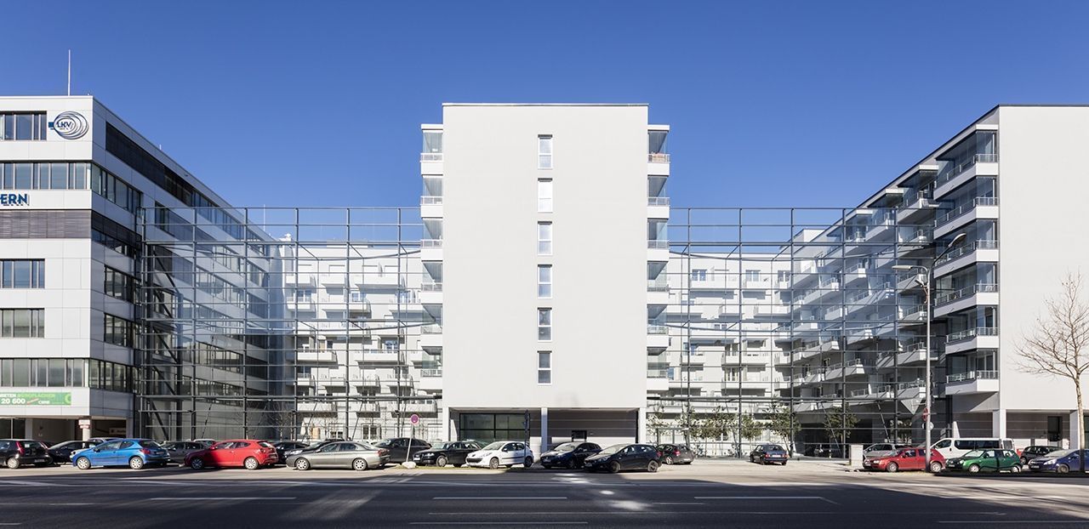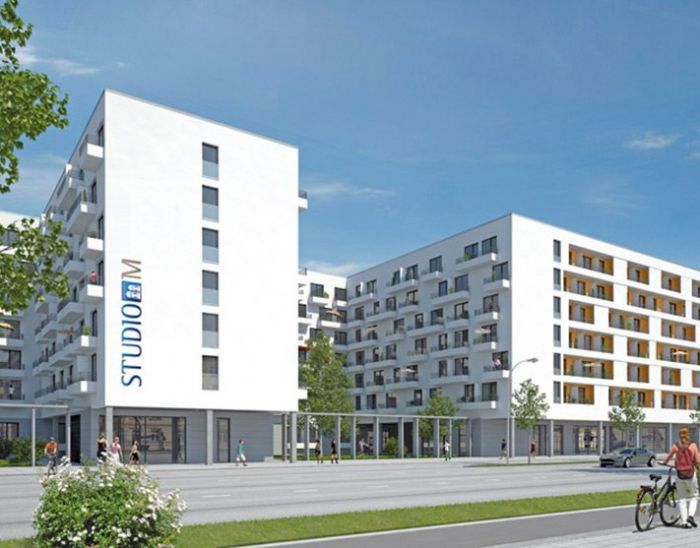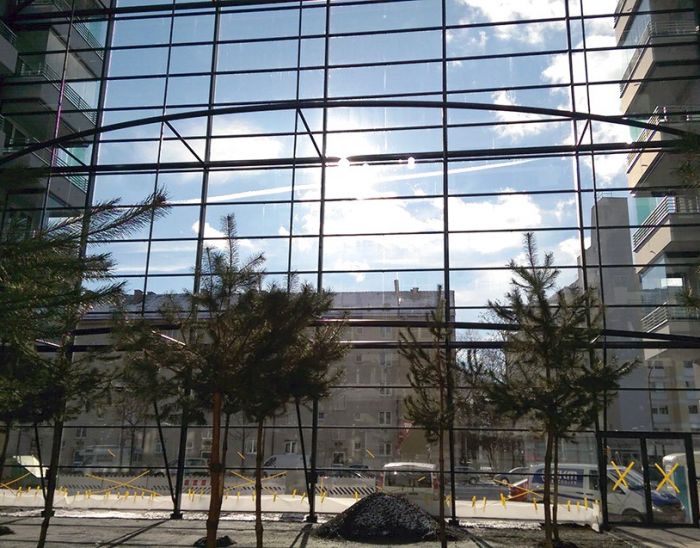Studio M2
The Studio M2 project, the realization of a large student housing complex, is one of the key projects in a large urban redevelopment. Octatube was involved in the design, engineering, production and installation of three acoustic glass screens that protect the courtyards against traffic noise.
The sound barriers have a self-supporting steel structure with three suspended trusses that are 'fish bone' shaped. The elegance of this structure prevents obstructing of the view from the balconies and the student apartments. Sliding glass doors provide access to the courtyards that are located behind the sound barriers.
Together the three structurally glazed screens cover a surface of 1500 square meters and are about 20 meters high. The glass panels have a maximum size of 3935x1200mm.

