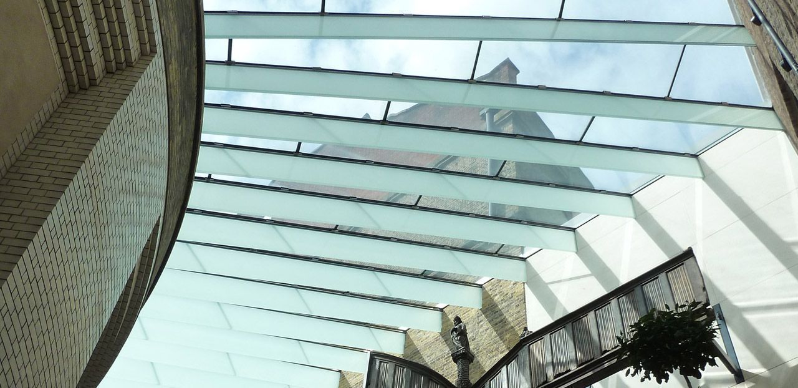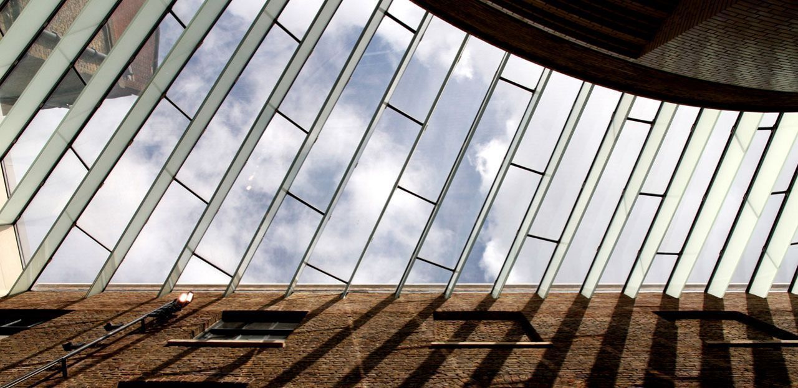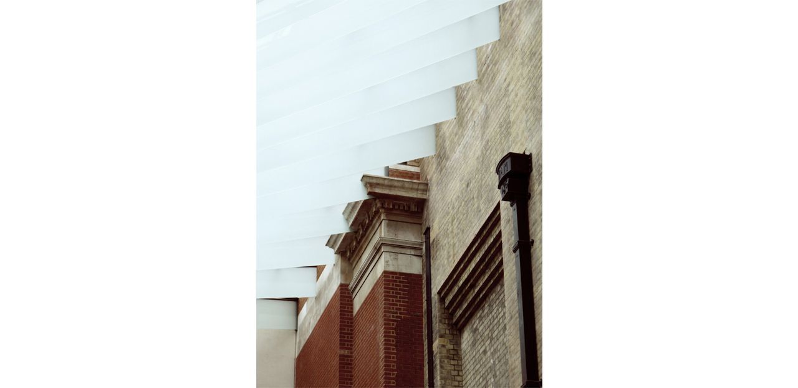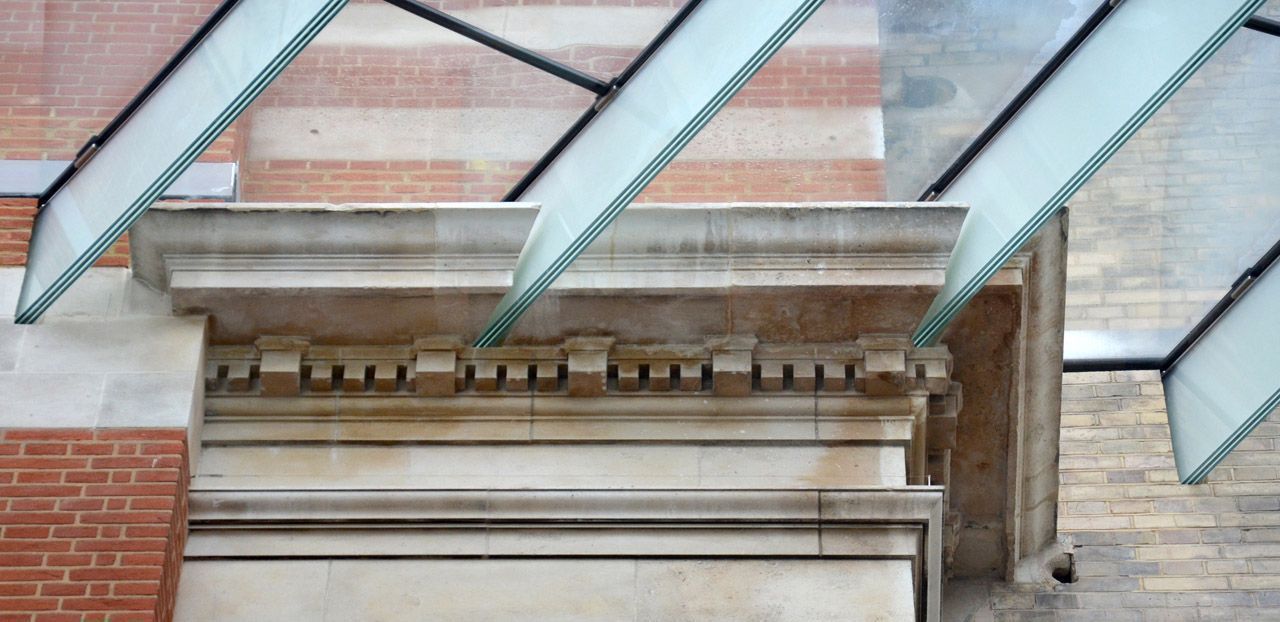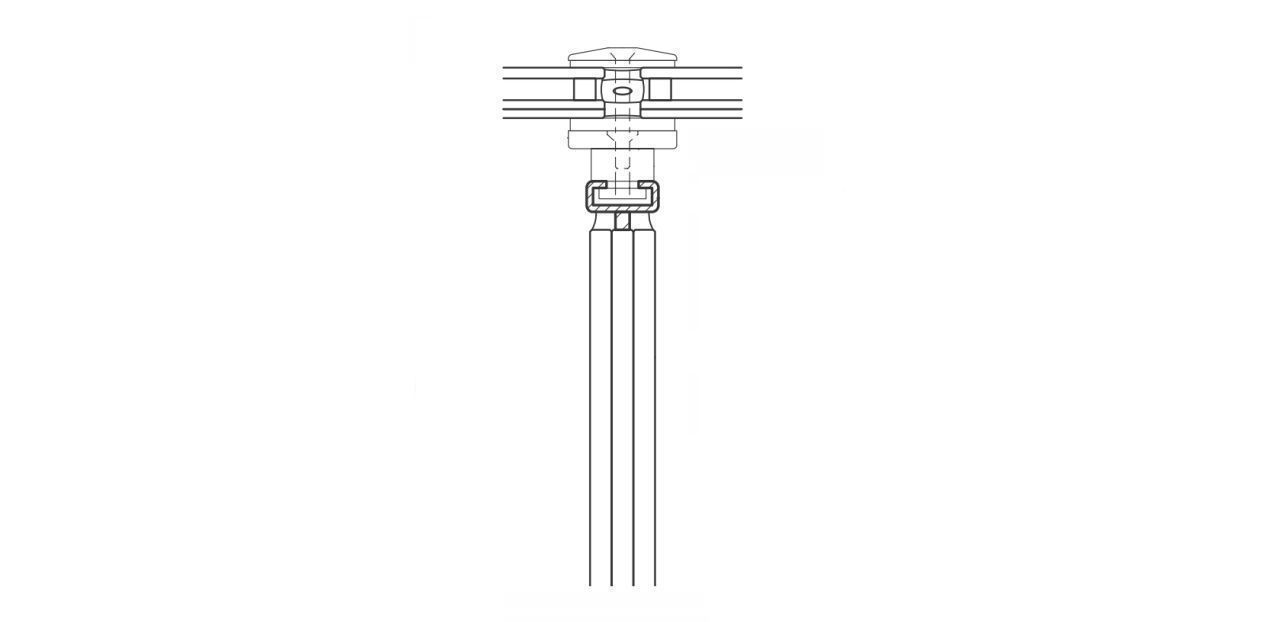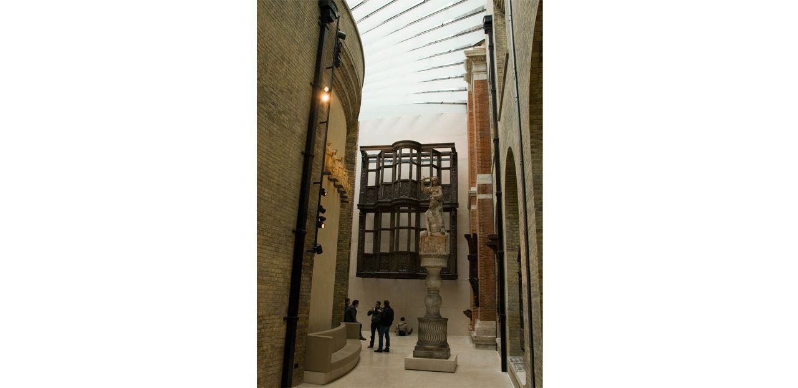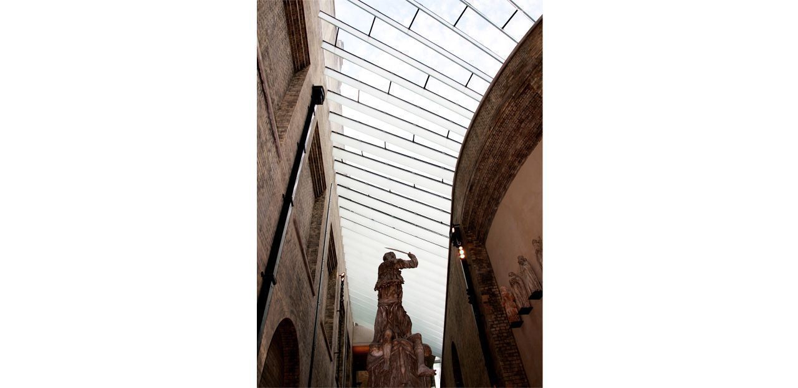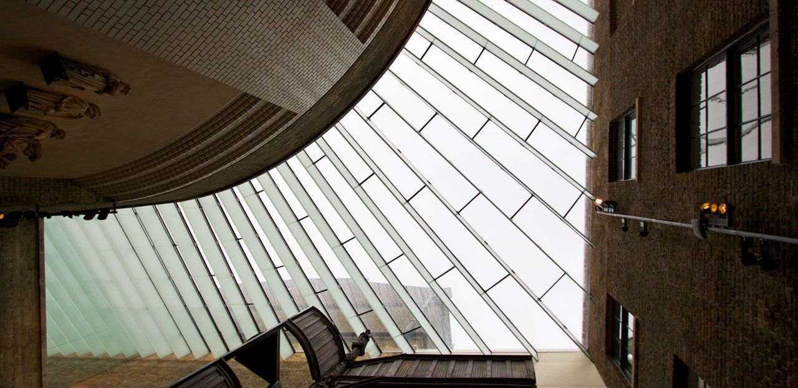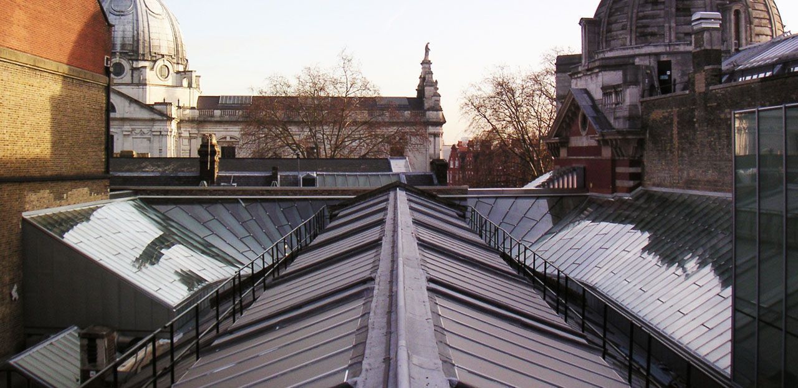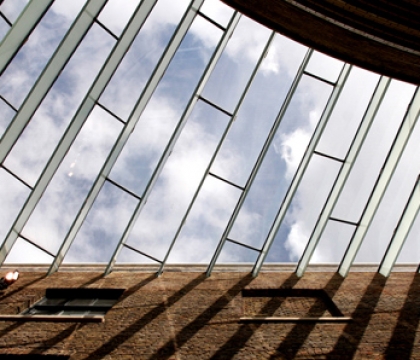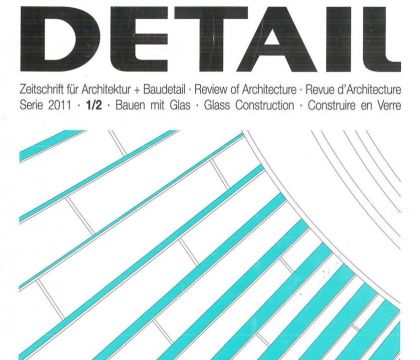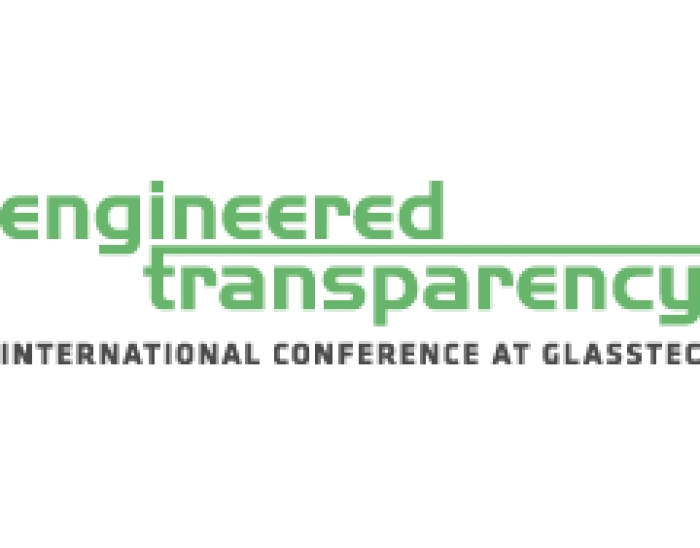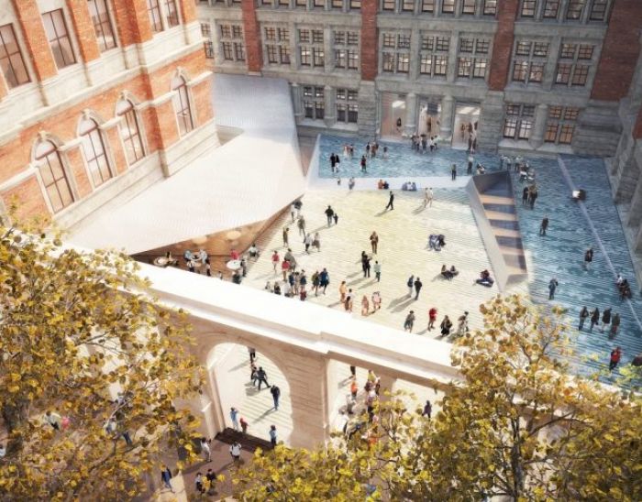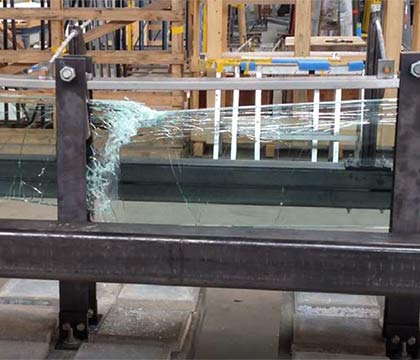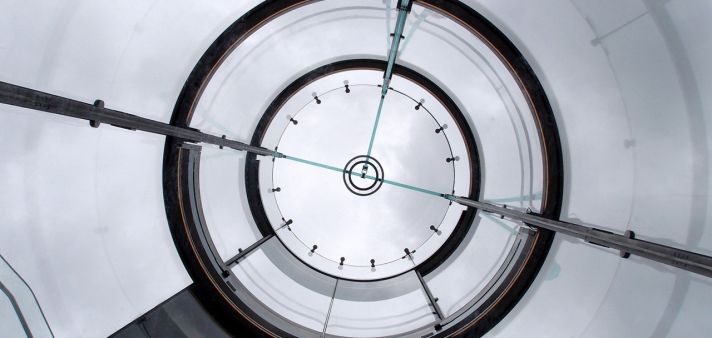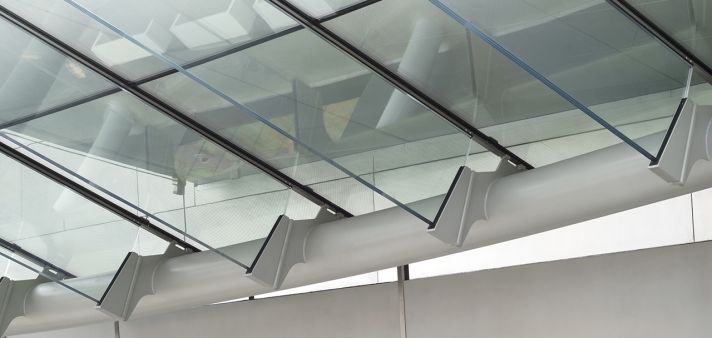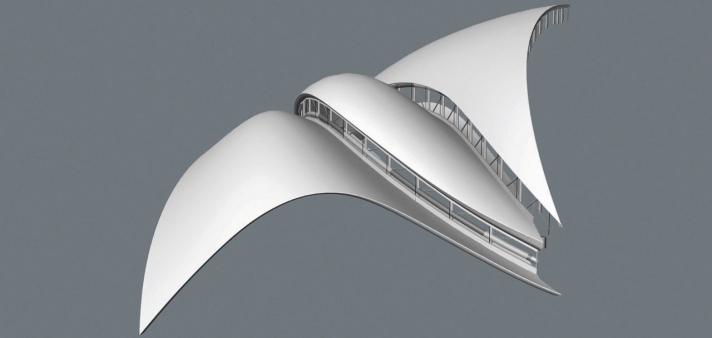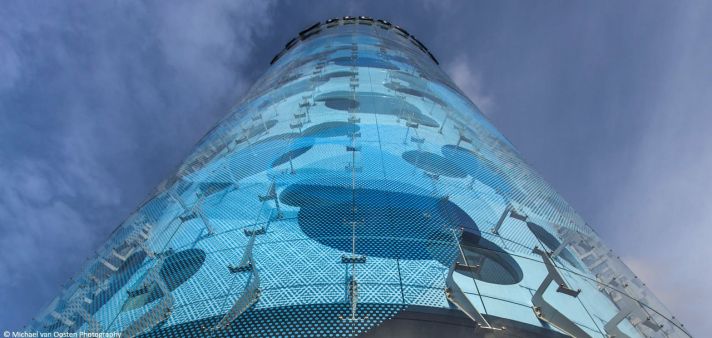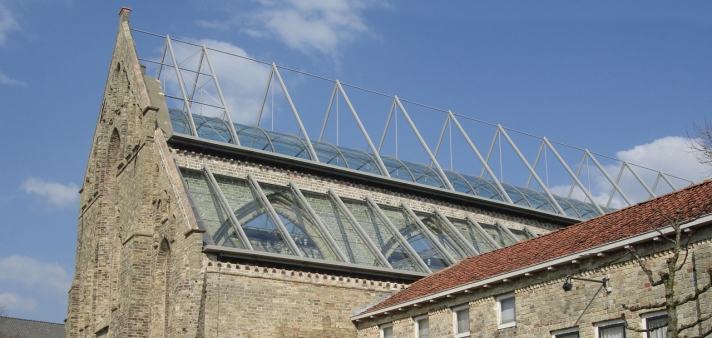Victoria & Albert Museum Daylit Gallery
MUMA Architects designed the new medieval and renaissance gallery of the Victoria and Albert Museum, a world-renowned museum for art, design, and crafts. A new day-lit gallery is created with structural glass beams that span up to 11 meters. Its translucent, undulating roof provides natural light to the new artefacts on display. The project has been awarded the ‘Structural Design of the Year Award’ at the World Architecture Festival 2010.
MUMA, together with Dewhurst Macfarlane Engineers, designed a spectacular glass roof that rises 14 meters above the new gallery floor. The 73 laminated glass beams - heat-strengthened to a maximum length of 11m - fan up and out from the existing round building to surrounding buildings. The surface of the roof is formed by insulated glass panels which are fixed by point connectors in the glass seams and a continuous stainless-steel profile on top of the glass beams. The total area of the glass roof is approximately 370 square metres.
The design provided several challenges. Some were of geometric nature while others were those of a safety concern. The first consideration during the design phase of the project was finding a suitably safe strategy for the glass roof. Since the main construction is made from laminated glass beams, damages to singular glass panes as well as the failure of an entire beam had to be considered. For each possible failure type, the likelihood and consequence were reviewed.
The major geometric challenge was the shape of the surface of the roof. Both top and bottom planes are placed horizontally, but since the lines stem from two different shapes of the adjacent buildings and do not run parallel, the surface of the roof becomes saddle-shaped. This shape, also called ‘hypar surface’, is best known from its application in tent structures, where this special counter-curving form provides the necessary stability for the tent membrane. The ‘hypar surface’ of the warped roof is created by ‘cold bended’ IGU panels.
Cold Bending of Glass
The decision was made to bend the insulated glass units on-site into the desired shape. This process is also called ‘cold bending’ and was the preferred option over ‘hot bending’. The first reason is the high cost for hot bending in which each panel would take on a unique shape, totaling nearly 200 different molds. The second reason is the visual quality. During the hot bending process, the surface of the glass does not emerge as completely smooth.
The cold bending process creates compression zones in the surface of the glass panel, so the stability of the shape must be checked early in the process. Octatube calibrated their FEM models with several physical tests in order to determine the snap-through point by numerical analysis. Eventually, the surfaces of the IGUs became a perfect hypar shape, as envisioned by the architects.
3D Measurements
Another geometric challenge was the irregular shape of the old buildings surrounding the roof area. The detailling of the roof left very narrow tolerance for adjustment, so in order to ensure accuracy, the courtyard area was laser-scanned and stored as a three dimensional CAD model. From this model, Octatube was able to engineer and produce all required parts months before starting the on-site assembly.
Twisting Glass
In 2001, Octatube introduced the use of twisted, tempered glass panels in the construction of the City Hall of Alphen aan den Rijn (NL). Since then, further research of the structural behavior of twisted glass panels was carried out by Dries Staaks. Subsequent conclusions led to a profound understanding of its quantitative behavior toward stress and stability. These conclusions are referred to as the ‘Law of Staaks’, which analyzes the stresses in glass and indicates how far the deformations can occur without visual disturbance.
The design by MUMA architects for the day-lit gallery of the Victoria and Albert Museum identified cold-twisted glass panels as both laminated and insulated. These panels are more rigid than strictly laminated panels and require more twisting tensions in order to be shaped into the desired form.
Twisted Geometry
The typical geometry of a cold-twisted panel is a rectangular shape with three corners in a shared plane and one corner outside of this plane.
Deformation Behaviour
The chosen method of twisting the glass panels creates double-curved diagonals and straight edges (hypar). At a certain threshold, instability of this shape results in the buckling of one of two diagonals.
Testing
Beyond theory, the insulated and laminated glass panels underwent long-term testing to ensure its endurance.
Details
The roof consists of 73, 450mm-deep, translucent, laminated, safety-glass beams. These beams are composed of three, 12mm-thick toughened white glass panels with a white PVB interlayer. The roof enclosure consists of transparent, cold-bent, insulated glazing elements. A stainless-steel profile is glued onto the upper side of the glass beams and connects the roof panels with the clamping plates.
Mock-up Development and Testing
A full-scale mock-up of a section of the roof was created by Octatube to ensure the quality of details and to verify waterproofing. It also gave the design team an opportunity to see how the distinctive translucent beams connected to the double-glazed units.
The architects wanted to avoid cumbersome connections, so Octatube developed a bespoke stainless-steel connection that allowed the insulated panels to be easily clamped on-site to the beams and to each other. The mock-up proved to be invaluable in designing the double-glazed panels. One mock-up was made to show that the panel could be warped to the required degree while still maintaining a tight seal.

