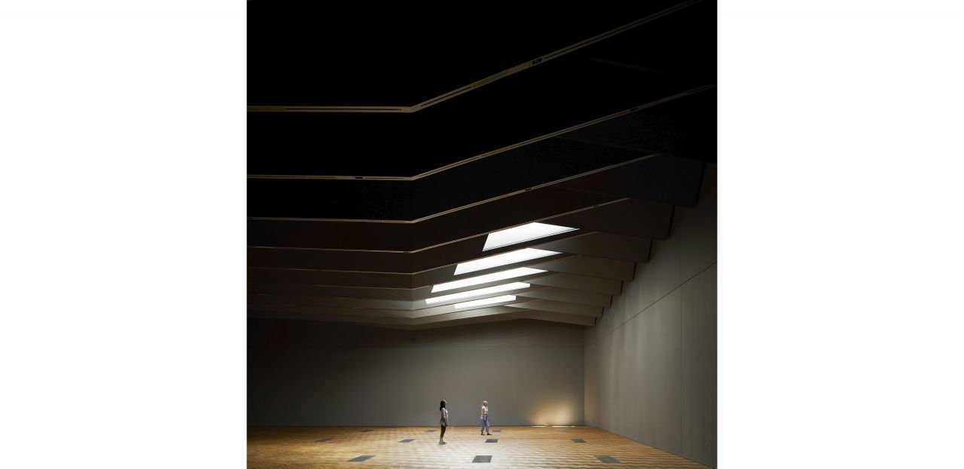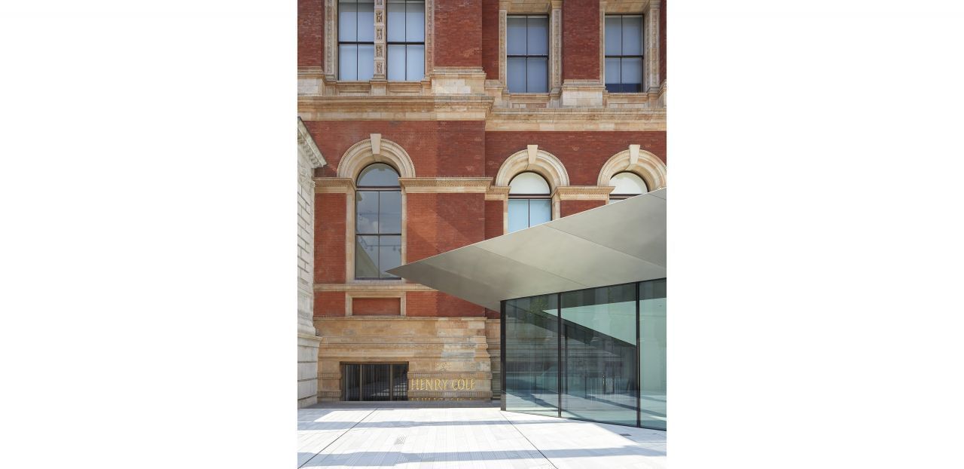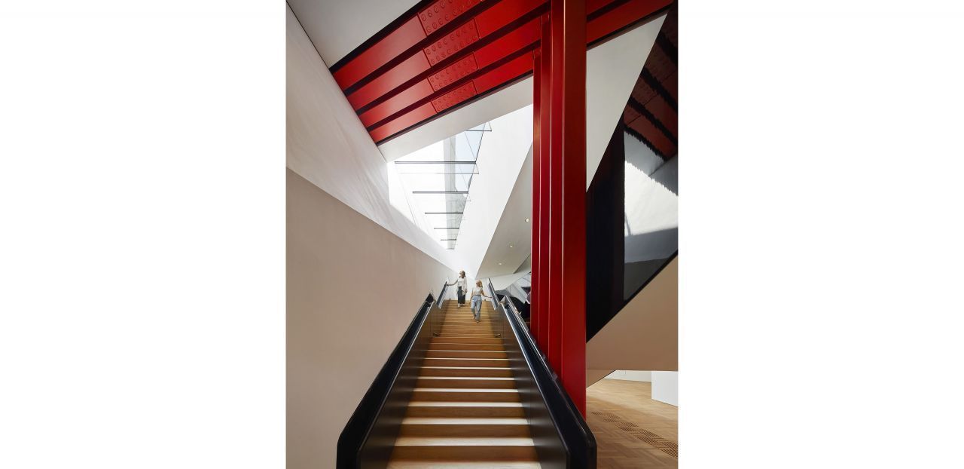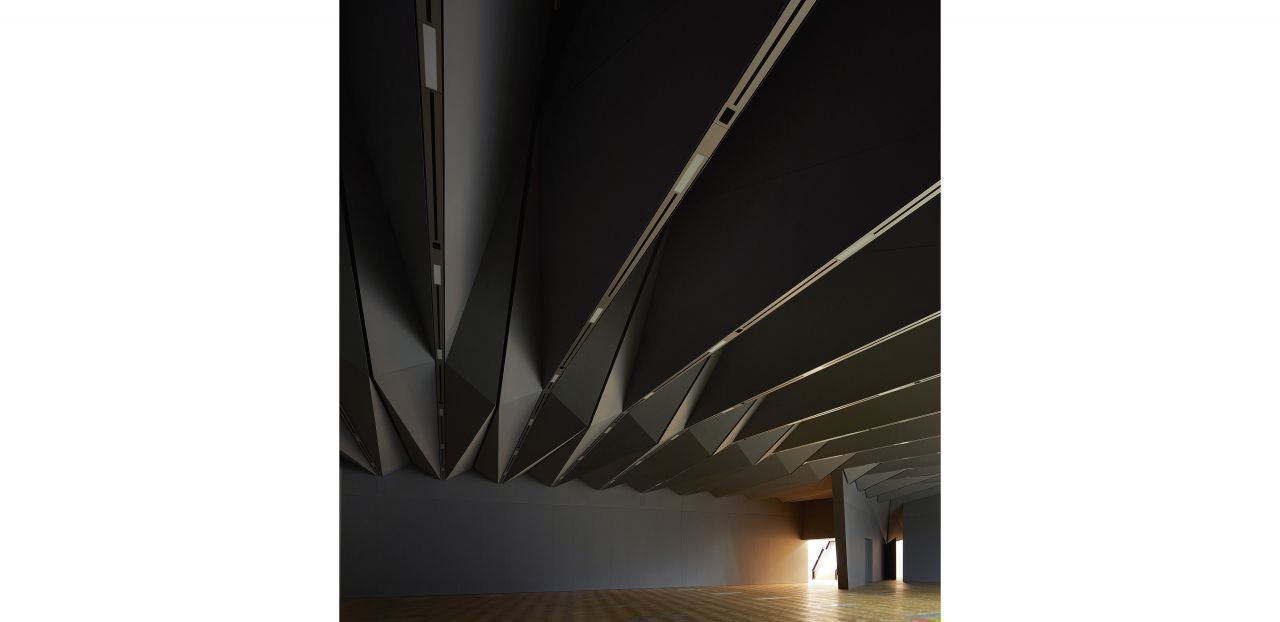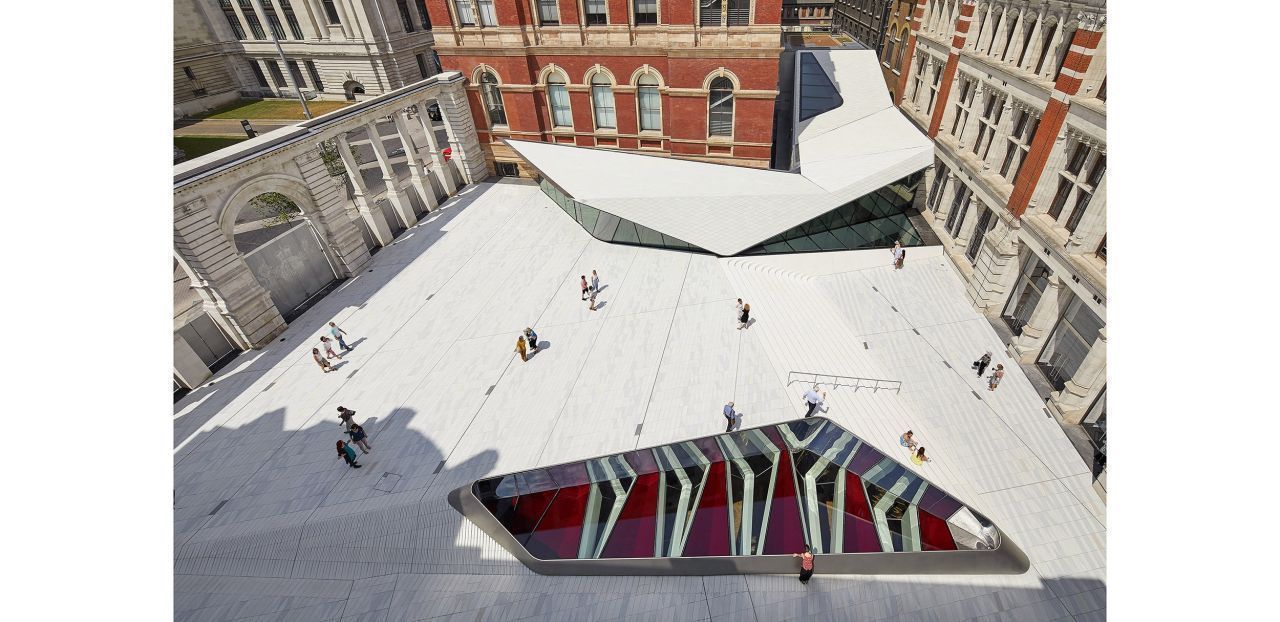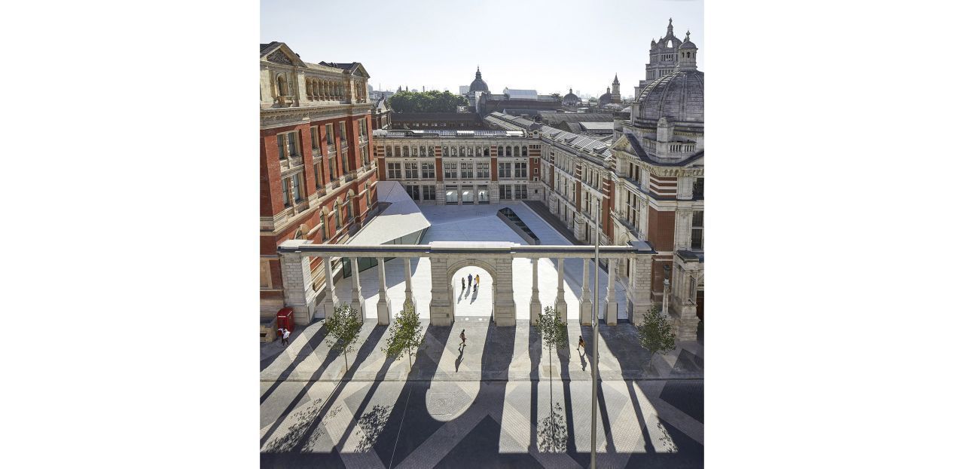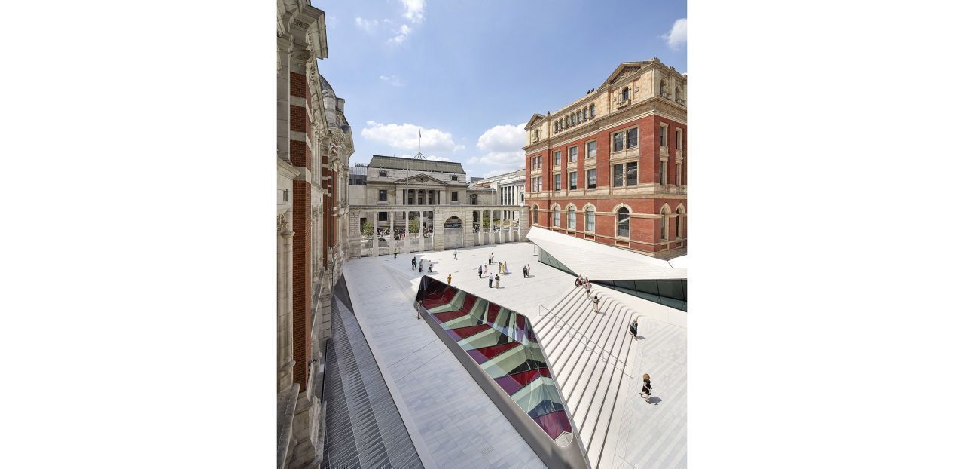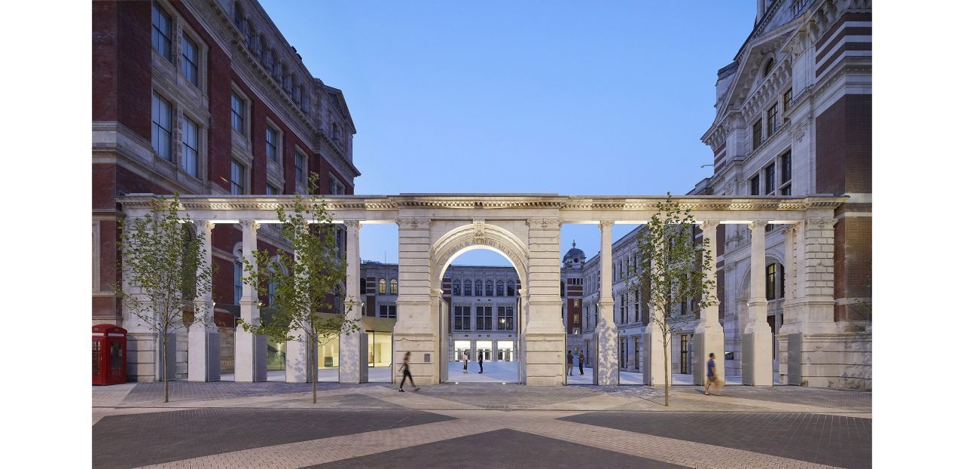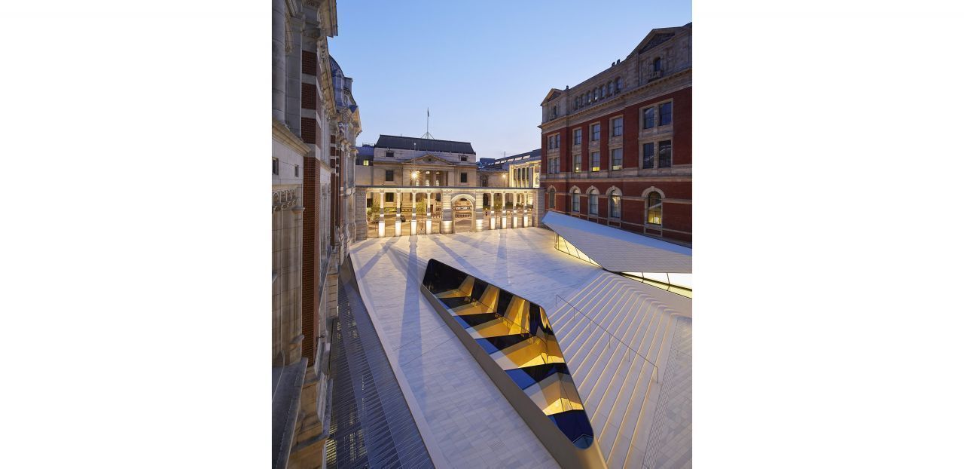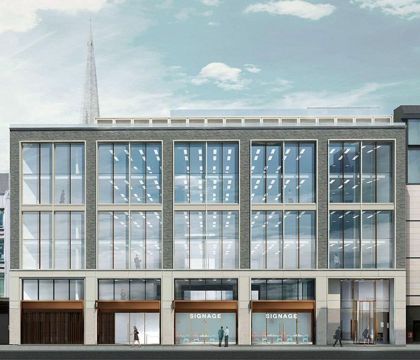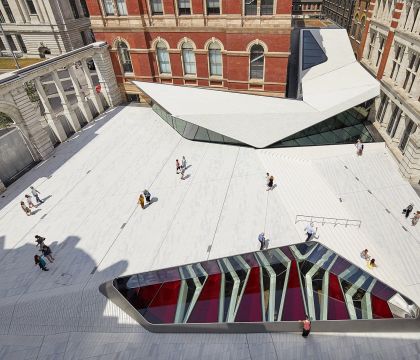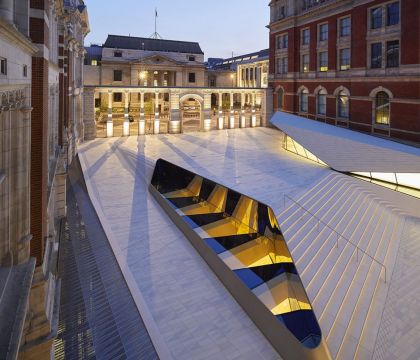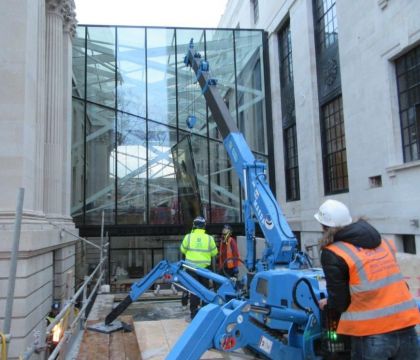Victoria & Albert Museum Exhibition Road
The Victoria and Albert Museum is the world’s largest museum for design & craftsmanship. The museum’s latest refurbishment project is designed by the renowned architecture firm Amanda Levete Architects (AL_A) and consists of a new entrance, public courtyard, café, gift shop and a large pillarless exhibition space 15 meters below ground level.
In the pre-tender phase of the project Octatube was commissioned to do the technical design, engineering, production and installation of a 1:1 visual mock-up for the Oculus skylight. This skylight is the eye catcher of the new courtyard. A nice detail: nearly everything you see in the courtyard originated from the Netherlands. All the porcelain tiles have been fabricated by Koninklijke Tichelaar Makkum. Octatube was responsible for all the bespoke steel and glass elements. This is Octatube’s second project for the V&A. In 2009 Octatube delivered the award winning Daylit gallery glazed roof.
The Oculus
The spectacular Oculus skylight, carved out of the courtyard, allows natural light to pass through to the new, 1100 m2 column free, gallery space underneath. AL_A conceptualized the Oculus as though it is an empty museum vitrine. Giving visitors in the courtyard a sneak preview of the new space underneath. The glazed skylight is characterized by a playful scheme of daylight shafts alternated by V-shaped red lacquered closed elements; the so called vitrines. The rhombus shaped glazing, combined with the form of the folded metal underneath the glazing, reveal the steel superstructure carrying the courtyard above, making the invisible visible.
The oculus is surrounded by a complex 45 meter long stainless steel balustrade existing of straight planes and double curved corners altering in height, following the height development in the courtyard.
Because of the risk of deformation, due to thermal expansion, it was decided to have four thermal expansion joints which allow the balustrade to release tension caused by temperature differences. The outer balustrade is prefabricated and brought to site in just four pieces. The longest element is almost 12 meters.
The oculus has bespoke finishes which are in line with the craftsmanship the V&A is famous for. The balustrade has a ceramic shot-peened surface on the outside and a high quality mirror polished surface on the inside. The Shot-peening technique used is based on ceramic marbles shot under high pressure on the stainless steel surface, giving it a high quality matte finish. This technique was also used to get rid of any irregularities that the welding had created in the surface of the assembled balustrade. The curved mirror elements were too large to be produced out of one plate and had to be welded in-plan and re-polished by hand.
The V-shaped vitrines were finished with four layers of red car lacquer in a car paint shop. In the pre-tender phase it was acknowledged that the V-shaped vitrines were not accessible for cleaning with risk of accumulating dust and other visual imperfections. Therefore Octatube performed several environmental, structural and airtightness tests and calculations during engineering to ensure that the vitrines stay in perfect condition under any circumstance. In theory the vitrines can reach an internal temperature of 66 °C during the hottest summer days. In the end it was decided to introduce a passive climate system which allows the vitrines to ‘breath’.
The vitrines are stainless steel V-shaped elements assembled with the rhombus shaped glazing (by means of a spacer used in the glass industry) and sealed with silicone in a clean-room. The vitrines were transported to site as one prefabricated element. All vitrines are connected with ducts which lead to a dust and moisture filter. The oculus is glazed with exceptionally clear, high specification glass, illuminating the spaces below with natural indirect light; ideal for the display of art installations. The glass is designed to take the incidental load of visitors and staff walking on the glass.
The glass envelope
The all-glass facades follow the complex geometry of the café and gift shop pavilion (the glass envelope). The transparent envelope contrasts with the ceramic (porcelain) tiles of both the plaza & the roof cladding,
A couple of post-tender mock-ups and samples have been produced during the design phase to asses the visual quality and confirm the constructability of the project, such as a visual mock-up of the glazed interface between the shop façade and the staircase skylight. This interface is characterized by a node where two angled glazed skylight panels, two angled glazed façade panels, an in-plane vertical glass beam and a slight angled glass mullion come together.
The corner panels at the shop envelope were another challenge.
The architect was keen on having the most transparent solution possible matching the ambitions of the entire project. Because of its geometry and detailing; the three last panels had to structurally work together. The three panels are six meter in height and are bonded together by structural silicone that was applied on-site. This was not only a challenge in the engineering phase but also during installation. Therefore the detailing and installation was developed in close collaboration with the well-known sealant manufacturers.
The glazed ‘link’ joins the existing Grade I listed Western Range of the 19th century museum with the new building. A continuous carved-out slit was placed into the existing brickwork and cornices to create a ‘frameless’ glass detail.
Installation
During installation there were several critical moments, such as fitting the twelve meter long balustrade elements, hoisting and assembling a tilted glass unit underneath a cantilevered roof and a curved glass panel which allows the café facade to develop from a vertical to an angled facade. The Octatube team was on site to assemble the bespoke glass and steel elements.
During the final construction phase of the project, the enthusiasm for completion was noticeable on site. Project leader Thomas Been from Octatube on finalizing the project: “The building site was very crowded and complex from the start onwards. The project is characterized by the application of many new and unique materials and detailing, which resulted in the involvement of all kinds of suppliers. We had to carefully plan everything to make sure the operation would run smoothly and timely, it was a real puzzle. At a certain point, when the building and the new inner courtyard started taking form, it started to have a boosting effect on the working atmosphere. It was noticeable everyone worked with great enthousiasm towards the final result.”
Realization
The project is characterized by high-end material quality and a high level of craftsmanship, finishing and detailing. In this project the construction site was very tight, in addition there was an enormous geometrical challenge. A very passionate architect pushed the limits in every detail. All of the project’s building components and interfaces are bespoke. To ensure the success of the project it was essential to design and engineer everything entirely in 3D.
Following the succesful collaboration with the client, Octatube was awarded with two Supply Chain Awards by the Wates Group in London. Octatube was announced the winner in the category ´Extraordinary Pre-Construction Support’ and highly commended as ‘Supply Chain Partner of the Year’.
Citation of Wates group on ‘Supply Chain Partner of the Year’: “Despite the fact Octatube and Wates have only worked together for a couple of years, they have made a massive impact on our projects with their professionalism and approach to projects. Working on both our historic restoration projects at the Victoria & Albert Museum and London Business School and the commercial new build at Tasman House, they have provided solutions to challenges that have occurred. They have worked in a collaborative manner with Wates, the client and the design team. The finished products that have been delivered are of first class quality and are a testament to Octatube’s attention to detail and exacting standards”.

