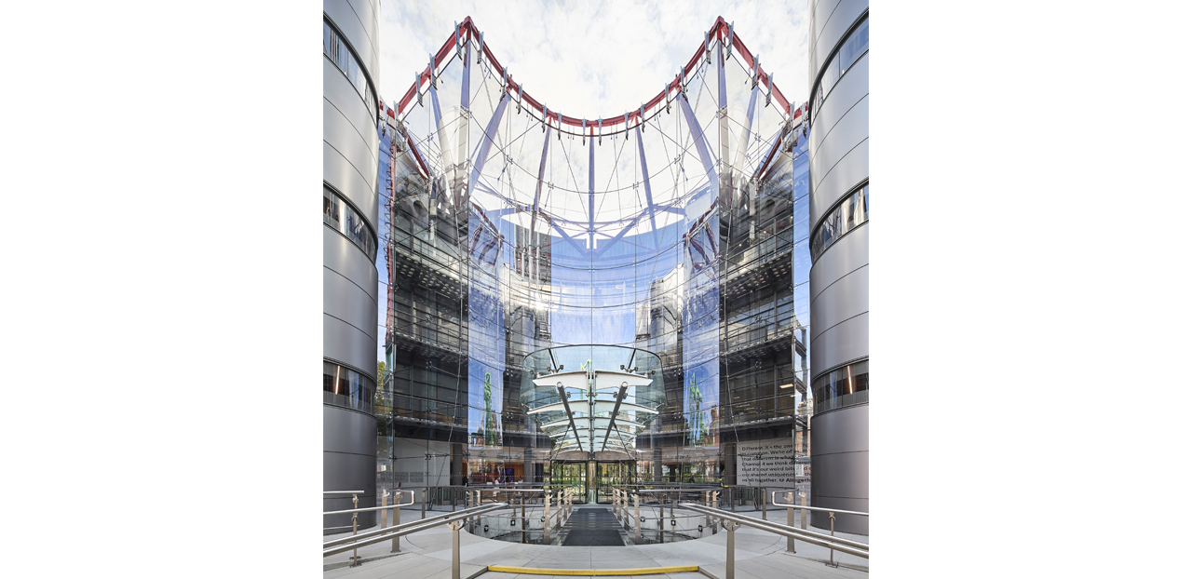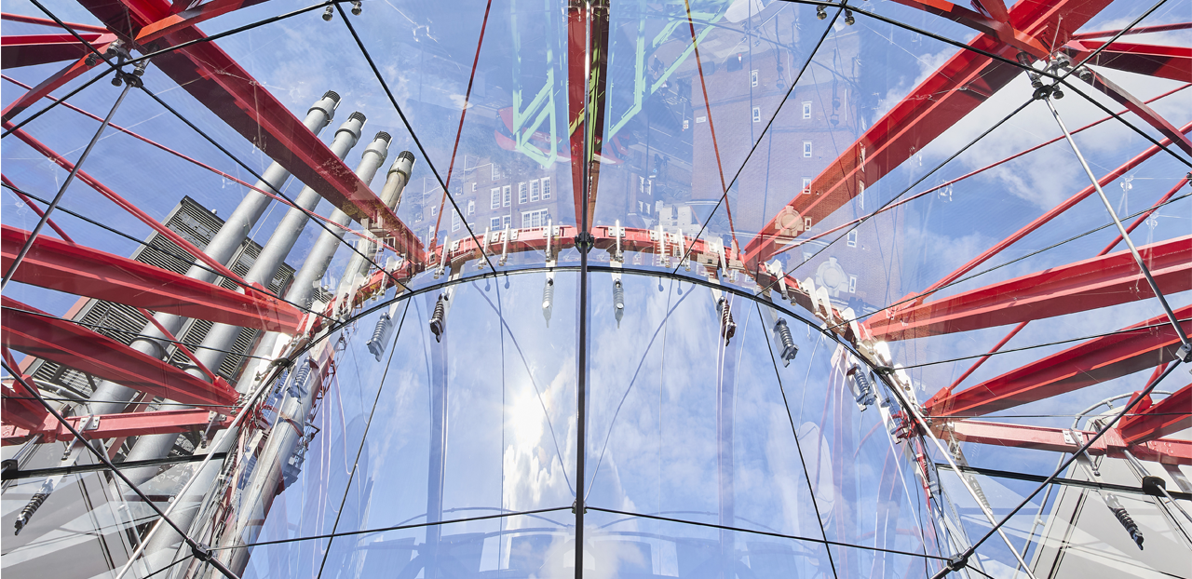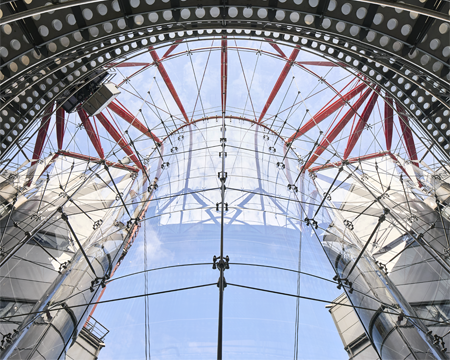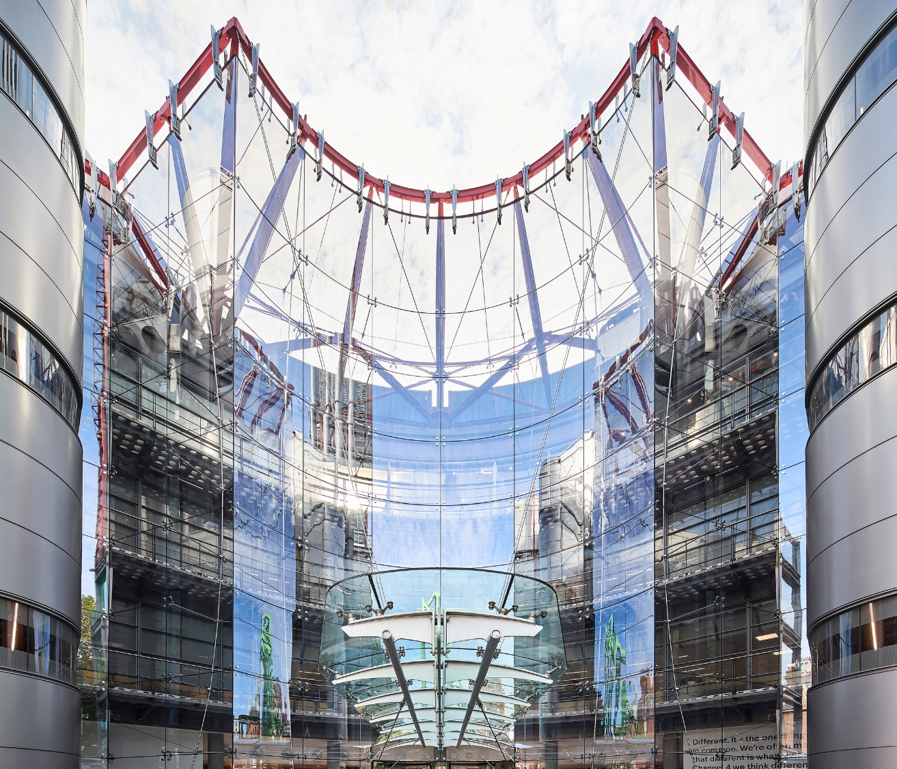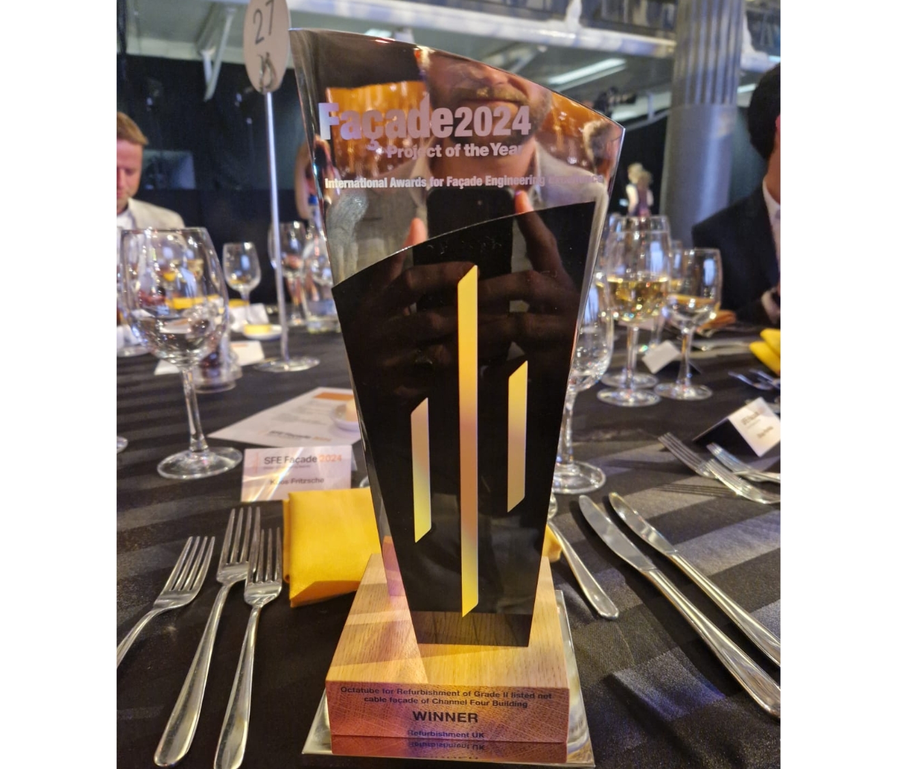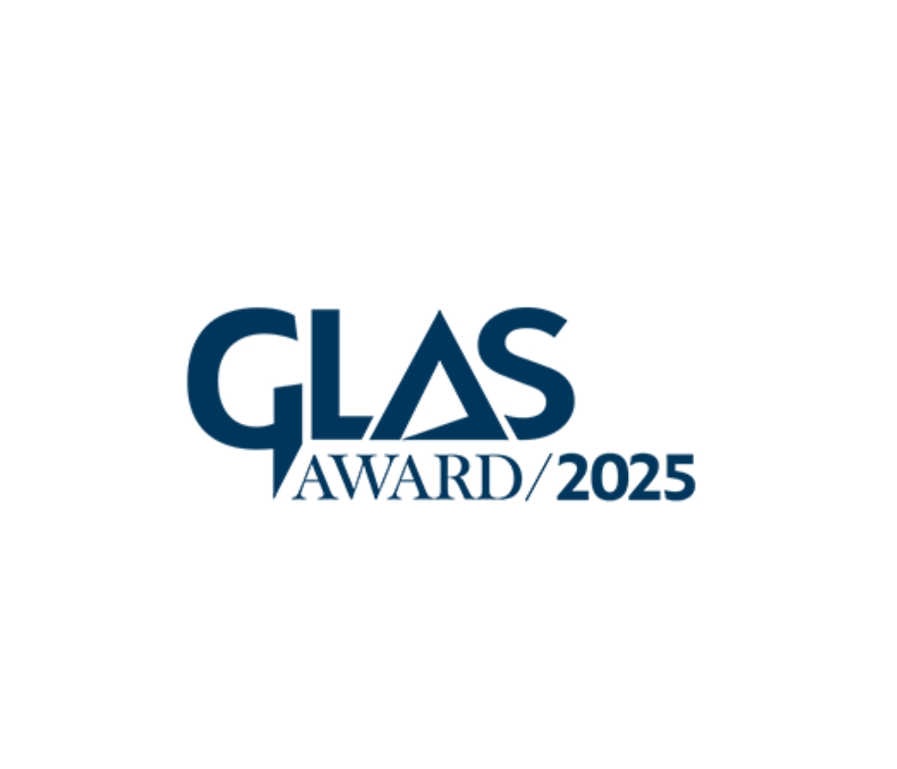Refurbishment Channel 4 façade
The curved and suspended glass curtain wall of the Grade II-listed Channel 4 Television Headquarters building – designed by Richard Rogers - in London has been completely refurbished, breathing new life into this 1990s icon. Octatube was asked to maintain the high-tech appearance of the façade while upgrading it to the current standards and visions of safety. After structural investigation, calculations and testing the dismantling, extensively cleaning of reused elements and the assembly of the delicate structure took place. Octatube redesigned the suspended glass façade, and replaced the glass panels in this unique facade. This façade, an elegant example of high-tech architecture of the nineties, contained many design challenges, something which suits Octatube's design & build approach perfectly.
The Channel 4 building is one of the few of its kind globally. It reflects an era of ‘design by testing’ and pushing boundaries that defined engineering excellence, resulting in a design that combines some ground-breaking features into a small but highly engineered curved cable net with suspended glass panels and an ingenious steel crown with shock-absorbing suspension springs. After twenty-five years, the façade was showing its age and needed care and attention.
Preliminary façade and structure condition assessments revealed that any refurbishment strategy would require specialist expertise. While demolition followed by reconstruction was tempting, rigorous appraisal, planning and collaboration enabled a minimal carbon approach by reusing material as a first preference and minimising the amount of new manufacture. The result, with minimal modifications to the original design, respects and honours the building’s heritage while ensuring its longevity and continued relevance.
Meticulous research
Understanding the (structural) behaviour and condition of each façade component was essential to make informed choices while minimising site risks. An in-depth appraisal of the façade was conducted and complemented with historical research, material studies and extensive FEM analyses. Design assumptions were validated and test carried out. Combined digital and engineering methods were used, including rope-access inspections and extensive drone surveys.
Arup visualised all data in abstracted dashboards providing 8-point views of all cable nodes to evaluate their state of potential loosening and mark potential risks. It also facilitated inspection of the glass fittings to identify any significant damage. Expert third parties examined the existing geometry, cables and clamps to assess their structural condition, providing a technical assessment of their suitability for re-use. Extensive design meetings with Arup and the client, provided our design team with valuable insights, allowing us to piece together the puzzle, step by step. An interesting and energetic process.
Working as a team, we improved the façade's design to meet current standards while incorporating modern health and safety perspectives. Additionally, our design adopts a circular economy approach by reusing components wherever feasible and to preserve as much of the original geometry, proportion, dimensions and ambience of the original façade as possible.
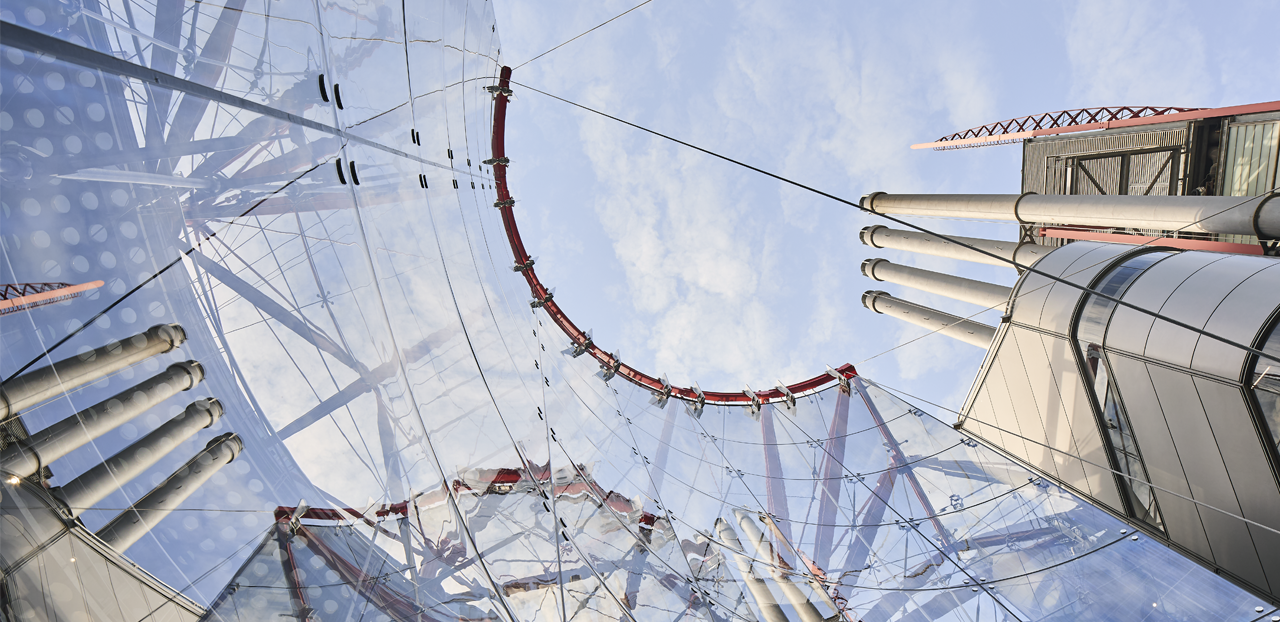
Safe dismantling
Since the building remained operational and external climate conditions posed potential impacts on both the installation and existing structure, an impressive scaffold was constructed to reach all nooks and cradles on both sides of the façade.
Given the shape of the façade, the space constraints within and surrounding the structure, and the primary load-bearing considerations, the design of the scaffolding was critical for success on site.
To enhance safety during dis-assembly of the glass and destressing the cable net, Octatube introduced a third load path for the glass’s self-weight leading from the steel crown at the top. In case of unexpected damage due to post removal of all structural silicone, this presents an additional vertical load-bearing option. We also used this extra load path for the installation of the new façade serving as a provisional safety protocol throughout the building process.
The façade has a sophisticated structural interaction of glass panels and stainless-steel parts. Different elements of the façade create structural loops, removing or changing one element could potentially lead to an unstable structure disturbing the delicate interplay. The large quantity of hinges in the system contribute to this.
Before we dismantled façade, we placed additional safety over-clamps at certain locations. With these, Octatube created a backup connection detail in case the fit of the nodes was at risk of loosening to such an extent that crucial connections might not be maintained.
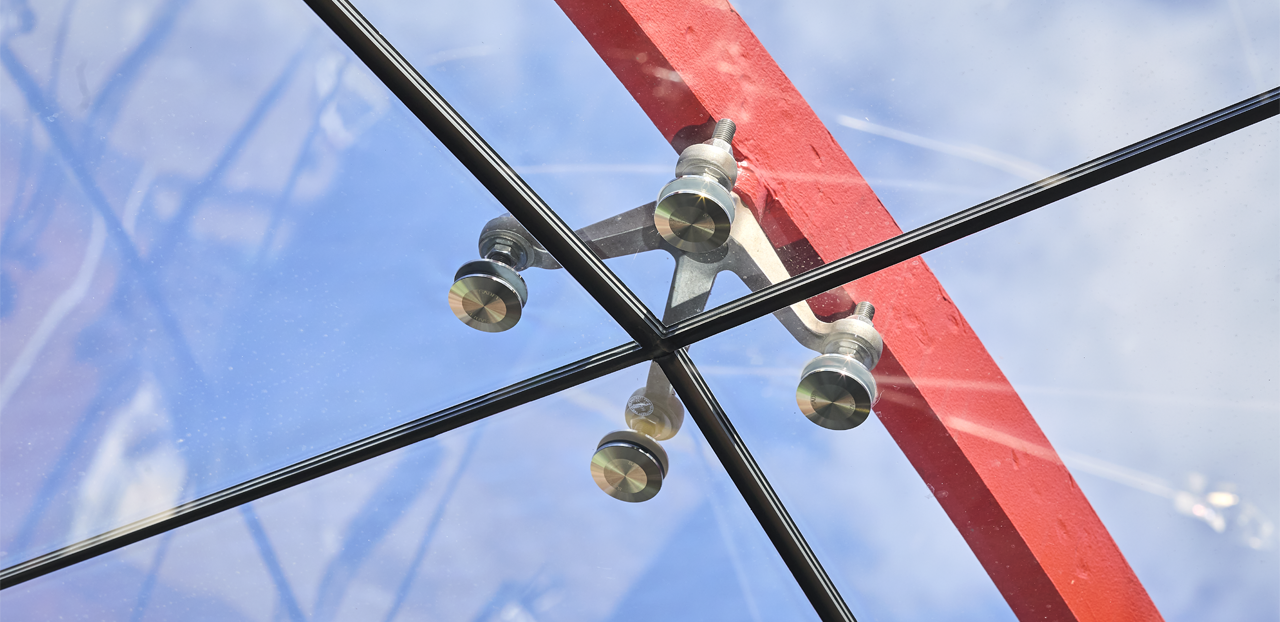
Cleaning and renovating the cable net
The cable net consists of prestressed parabolic shaped horizontal and vertical cables. They showed minimal damage and required only cleaning. During the inspection of the cable net, it was found that the several elements and fixings did not appear fully engaged and the alignment of clamps, forks, pins and bolts needed special attention during disassembly, as the exact condition prior to relaxation was not fully known.
Special nodes with very small tolerances (H9 and f9) connect the cables. Octatube measured, dismantled, cleaned, and refurbished all nodes, with parts only replaced when necessary – for instance, when out-of-tolerance tapped threads prevented proper tightening of the essential top head pin, leading to a risk of a ‘sudden release of energy’. We documented the refurbishment of each node thoroughly before reassembling them in their original positions.
Only a small number of parts needed to be replace due to wear and precision issues. To ensure safety where wear was causing concern, we proactively installed additional safety clamps. This prevented the cable network to have an sudden release of energy should a connection lose its locked state.
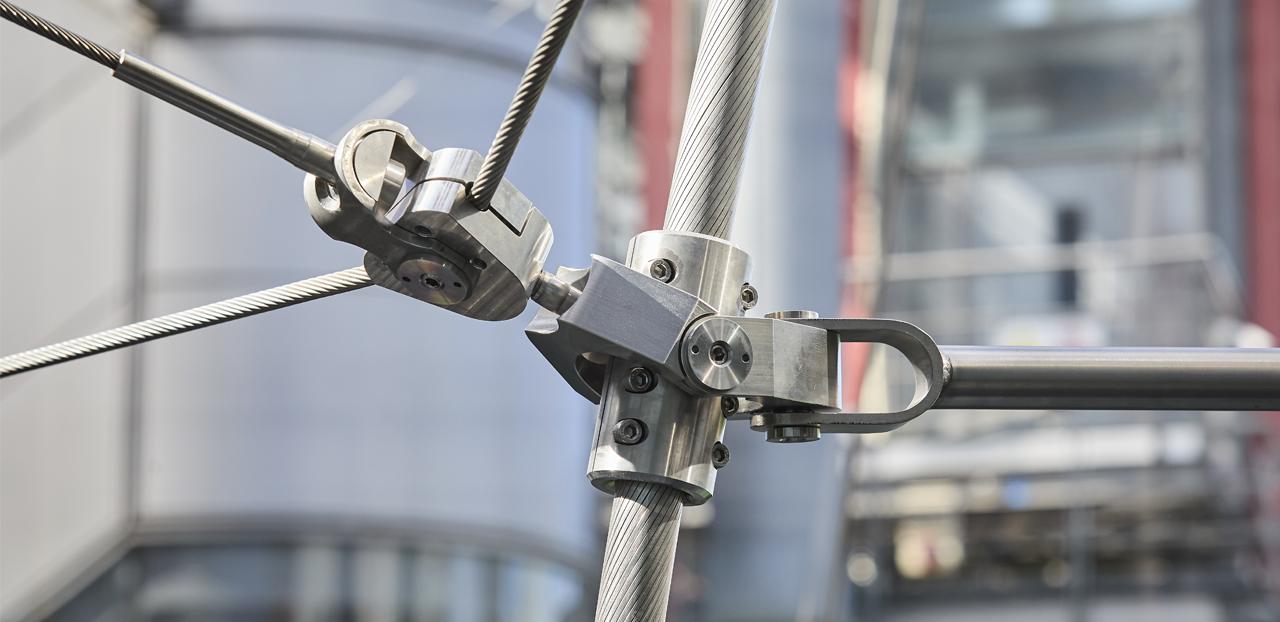
Replacing glass panels
The 12 mm hot bent and fully tempered monolithic glass panels in the 20-metre-high curtain wall showed damage around the point fixings. To address concerns about future progressive collapse, Octatube replaced all the glass panels with fully tempered, laminated glass panels (8.6 mm) with improved post-breakage durability.
Octatube carried out a CWCT test on the panels to test impact resistance. Additionally, a HD Light Blue 52 Guardian coating was applied to reduce solar heat gain in the atrium, ensuring a more comfortable environment while preserving the atriums aesthetic appeal. Visual looks had to match the existing facade as much as possible. With this coating the glass reached a Lt of 52%, g-value of 56% (81% previously).
Octatube developed a detailed workflow for the dismantling of the glass and the controlled de-stressing of the cable net. Due to the lightweight nature of the structure, we considered any implications of increased glass weight in detail. To create a safe working environment and to prevent glass panels to fall down during replacement, we created an extra loadbearing path. All the glass panels were secured individually with straps, including lifting straps or slings that are normally used as climbing gear and have a maximum tensile force of 22kN.
On top of the roof Octatube measured the pre-tension and reduced it by 10% to be able to safely remove the glass from the façade without the forces in the cables getting to high. After loosening the pre-tensioned bolts, we manoeuvred the glass panels carefully between the scaffolding and the facade and removed them for recycling.
After the glass was removed, Octatube inspected the steel crown of the facade. The rust spots were examined by Arup for structural performance. We cleaned and repainted the steel and place new glass panels on top of the crown.
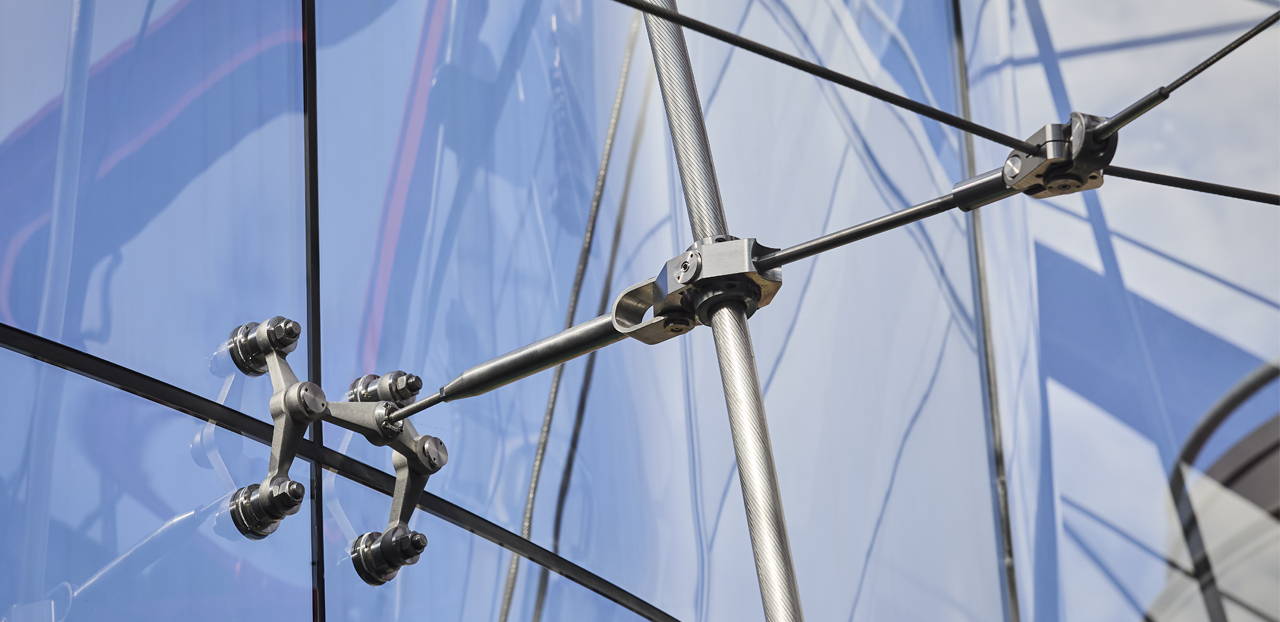
Structural sealant as 2nd loadbearing path
The suspended glass structure is delicate: if one panel breaks, there is a risk that other panels will fall down. This, of course, is something that need to be prevented. Therefore, Octatube tested extensively whether the use of structural sealant between the glass panels could act as a second load-bearing path. The successful test showed us that the structural sealant can support the full weight of the facade glass with minimal deformations. This gives sufficient time to replace the broken panel in this facade.
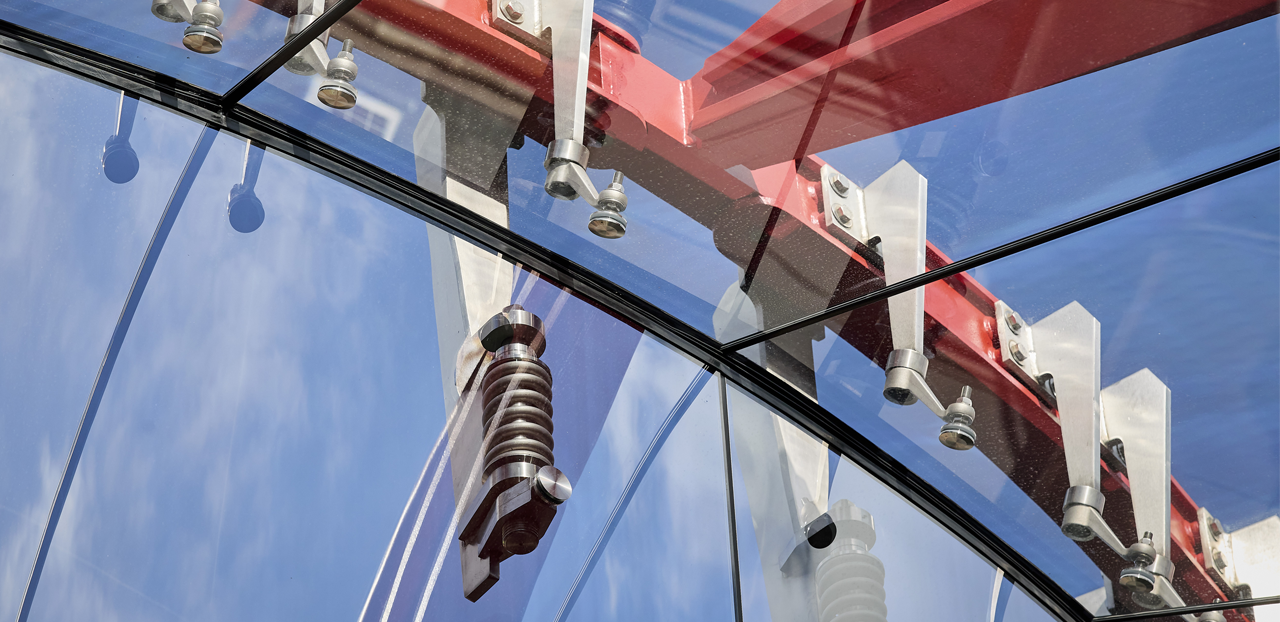
Reducing emissions with refurbishments
This project shows that refurbishing complex designs rather than building new ones is feasible, though challenging.
To further facilitate reuse in the future any engineer should for each project carefully consider refurbishment prior to an initial build to facilitate the future operations to the façade, to improve circularity and reduce the embodied carbon impacts of disassembly or refurbishment.
In collaboration with: ARUP | Epiphany | Wheelers | Channel 4 | Cornelius

