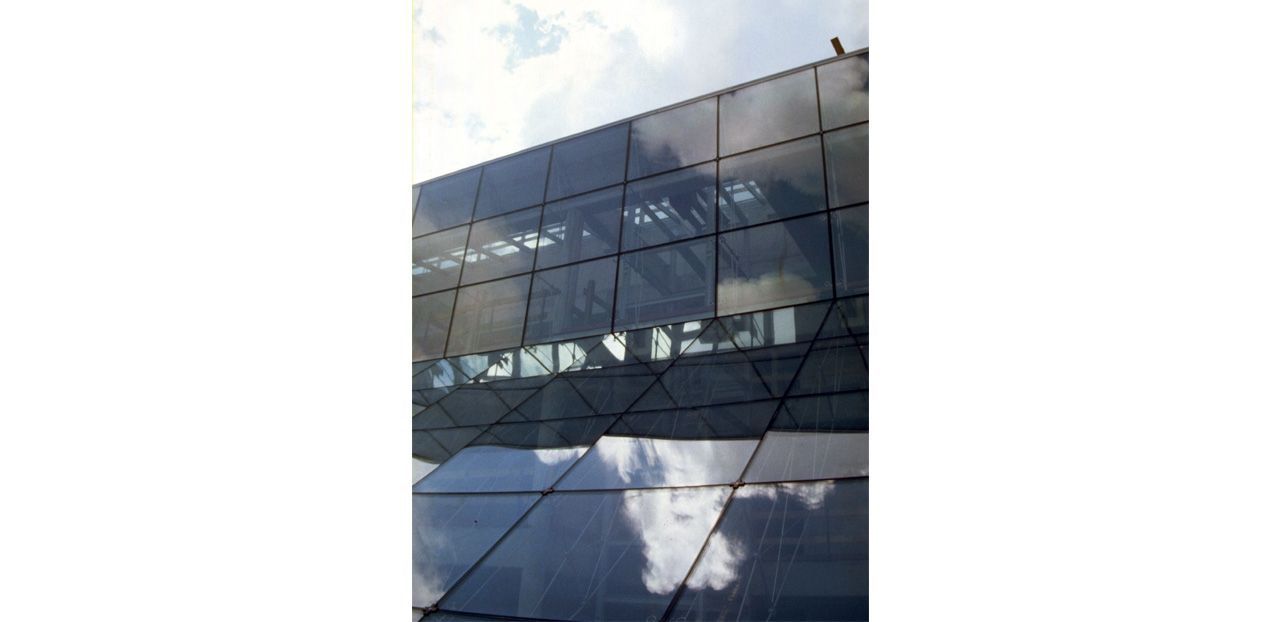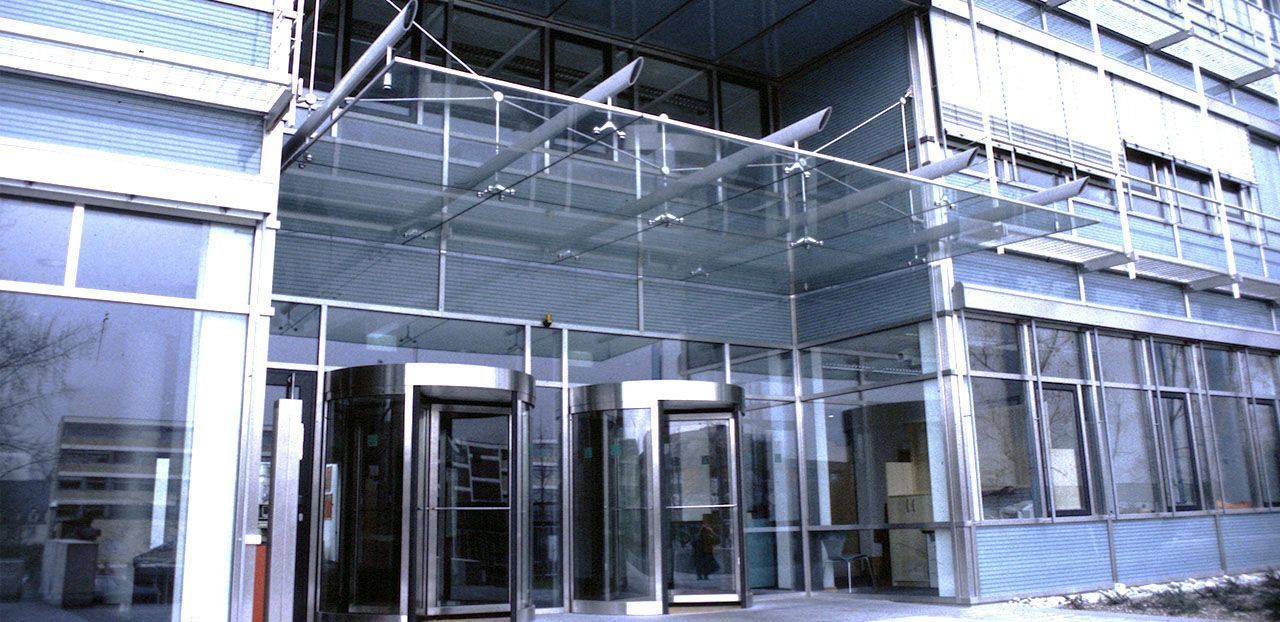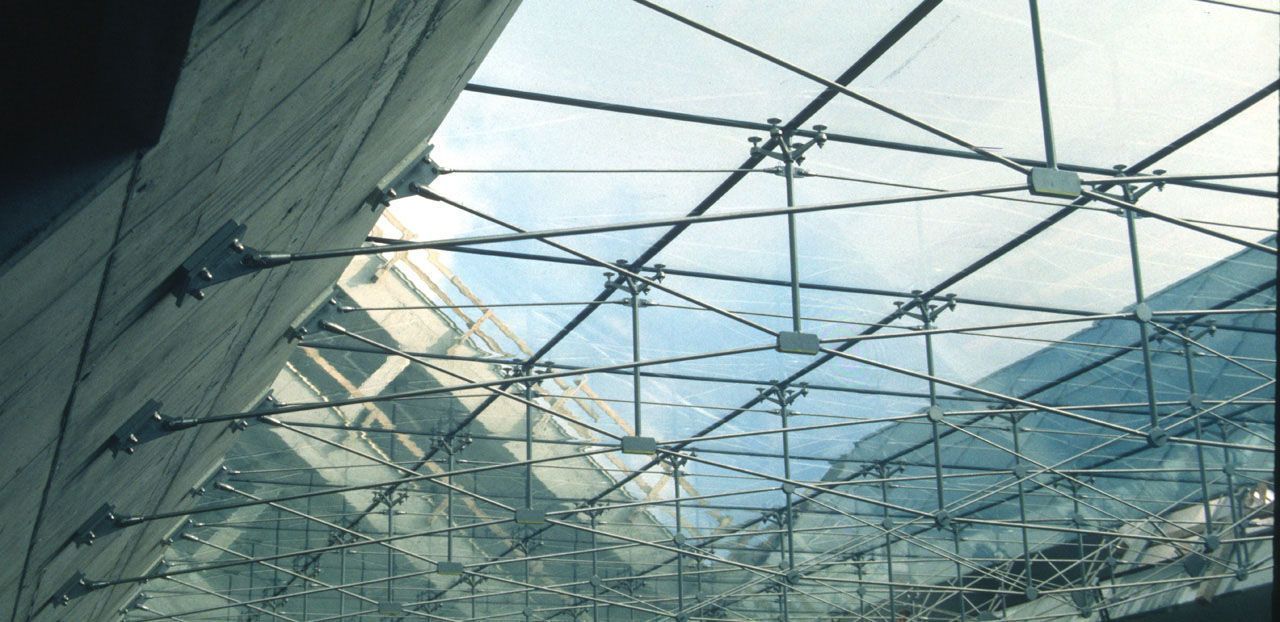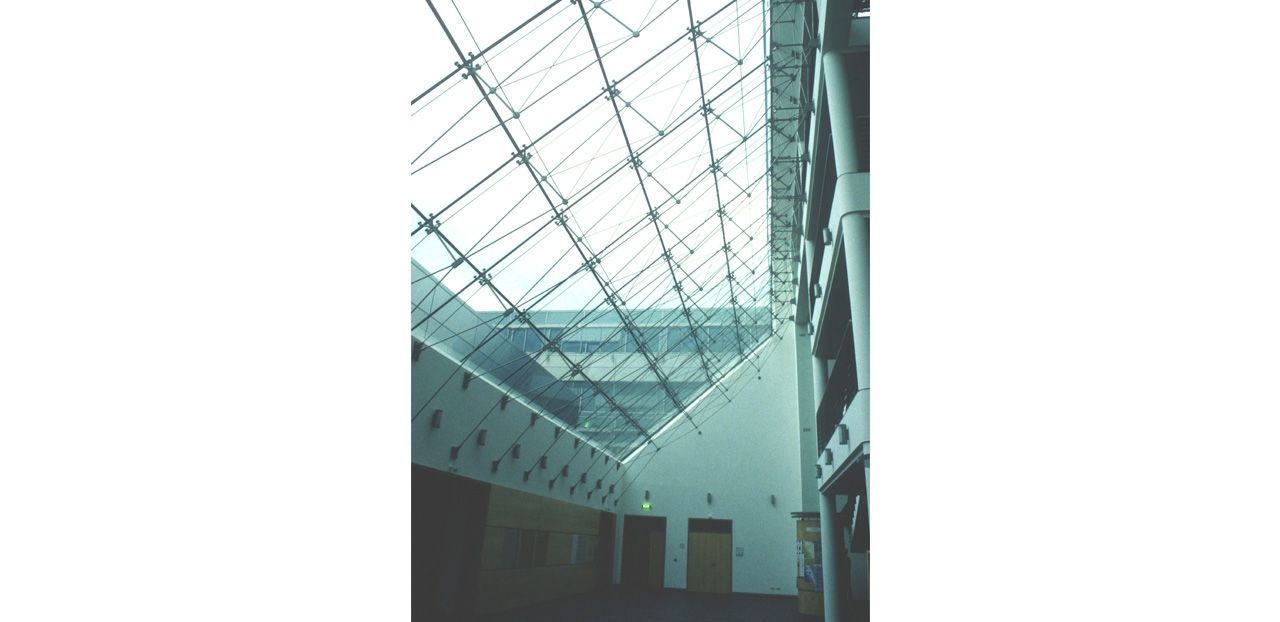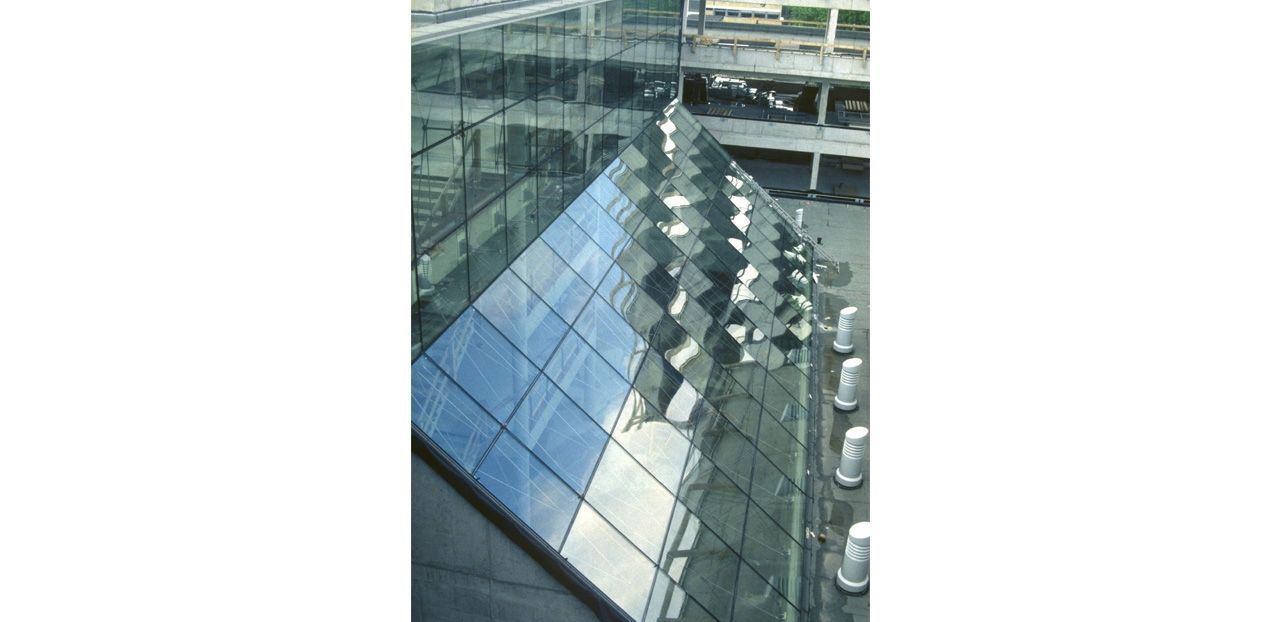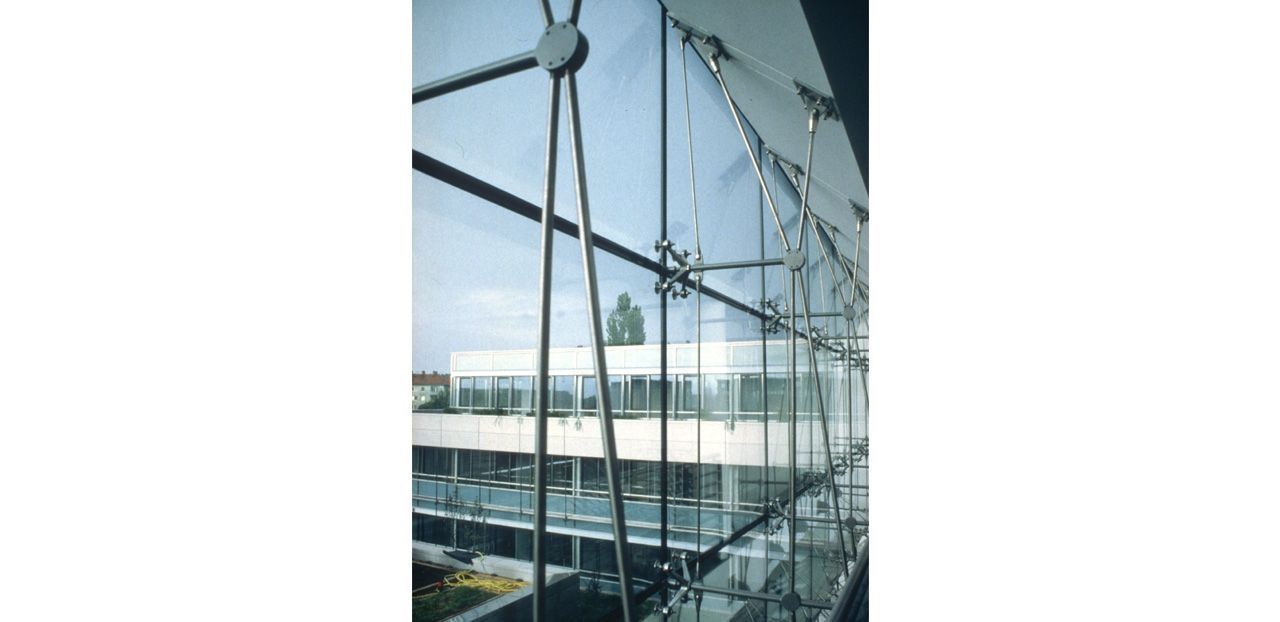Fraunhofer Institut
For the Fraunhofer Institut in Darmstadt, Octatube was responsible for the design, engineeirng, production and installation of a structural facade, an atrium roof light and the canopy above the main entrance.
The structural facade has large glass panels that are fixed to a very slender construction of cables and tension rods by means of Quattro nodes.
The atrium roof light is constructed of ultra light tensile trusses. Here, the double glass units are fixed with a structural bonding. This is the very first application of bonded connections of double glass units in Germany, by means of 'Zulassung im Einzelfall'.
The main structure of the canopy consists of five elliptical steel beams that transfer both the horizontal and vertical loads to the existing facade of the building. At the street side a stainless steel truss is carrying the weight of the canopy. The glass is attached to hanging cast Quattro nodes that are fixed to the elliptical hollow sections.

