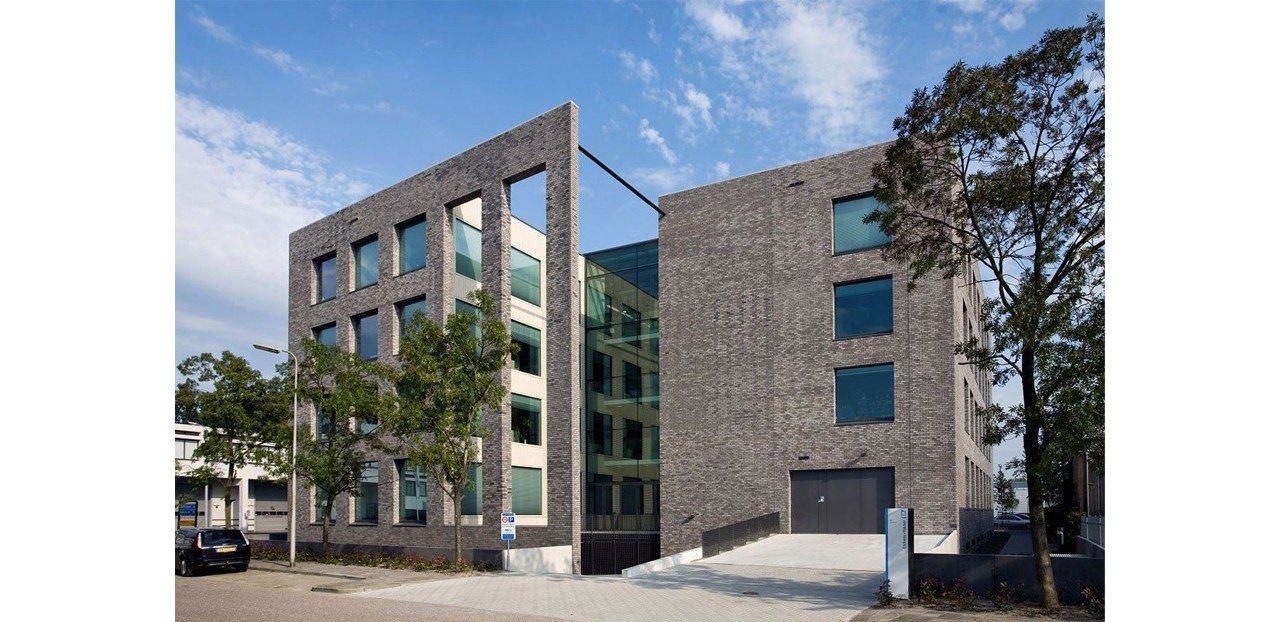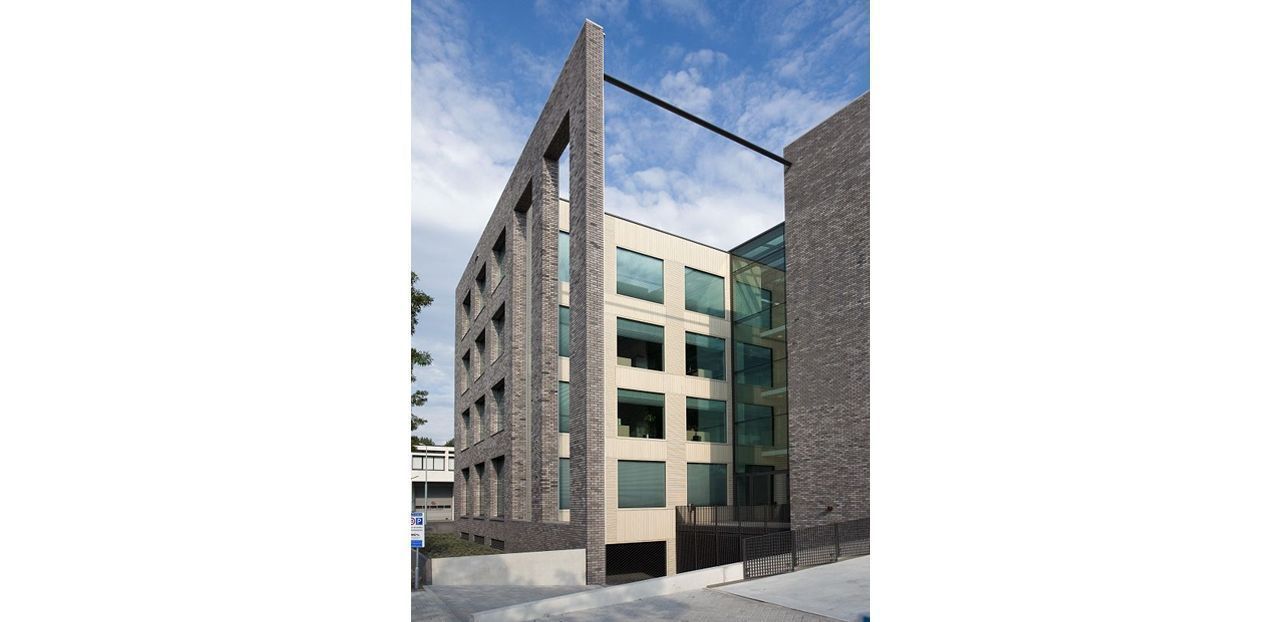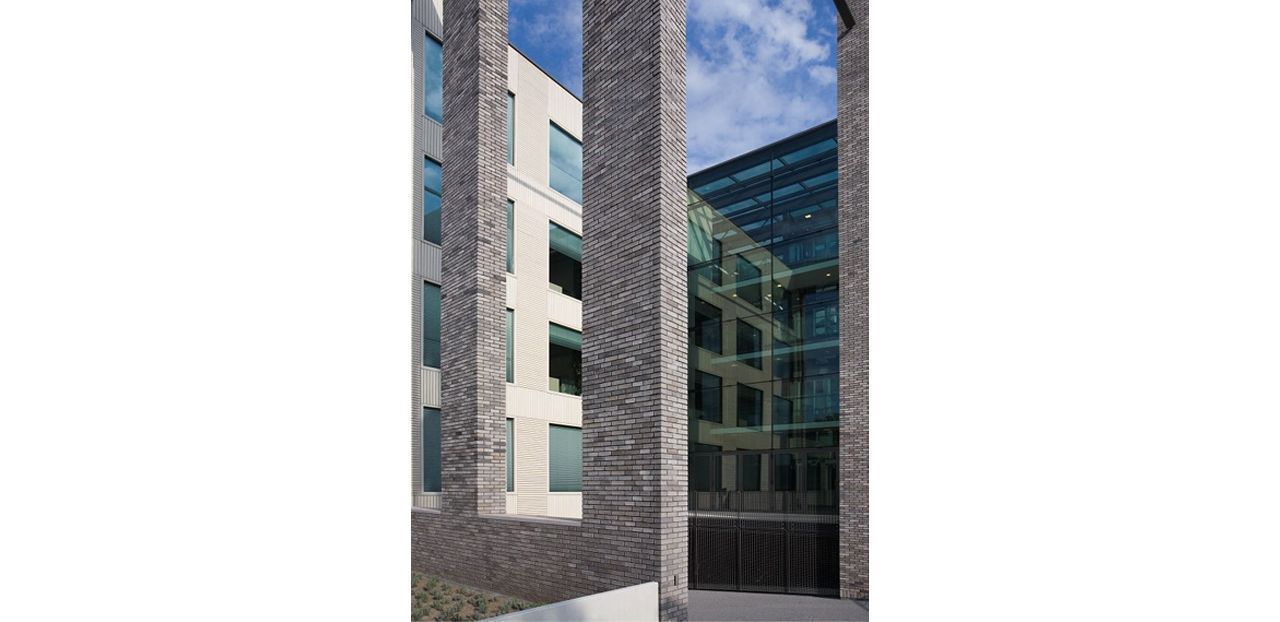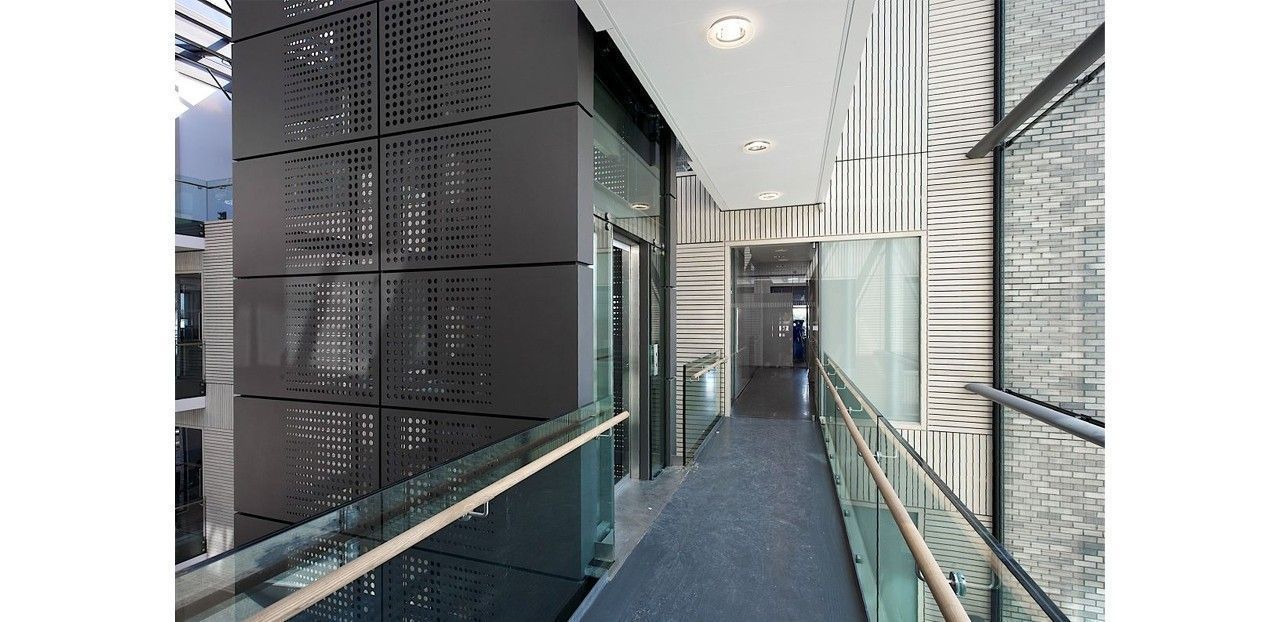Office Endress + Hauser
The new office of Endress+Hauser (a company for measuring instruments and process engineering) in Naarden is resulting from the complete revitalization of an existing and outdated building. In their design, the Architektenkombinatie has shifted two office-volumes relative to eachother, creating two clear entrances and an atrium filled with natural light.
Octatube has developed four glass facades; two narrow facades of 2,4 meters in width and two facades of 6,5 meters. The glass panels of the narrow facades are supported against wind loading by means of horizontal steel strips that are situated behind the glass seams. The outer edges of the glass are supported by means of structural metal sheeting. The glass panels of the larger facade are supported against wind loading by means of horizontal elliptical profiles. Vertical tension rods take up the dead load of the glass panels to the roof edge or intermediate floors. The glass fixation is kept to a minimal, giving the 14 meters high facades a very smooth appearance.




