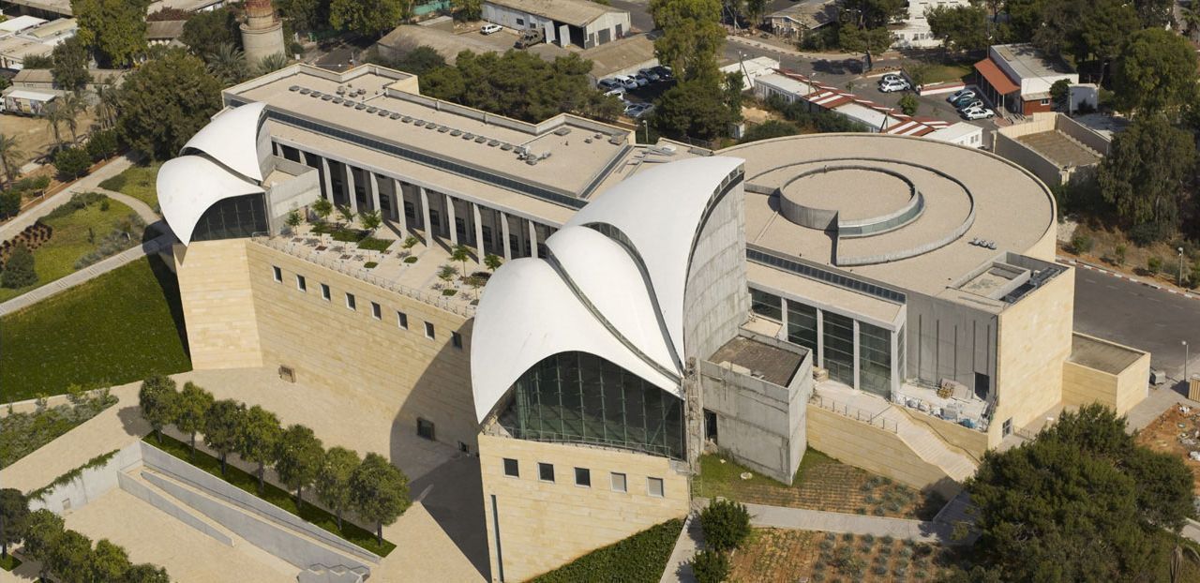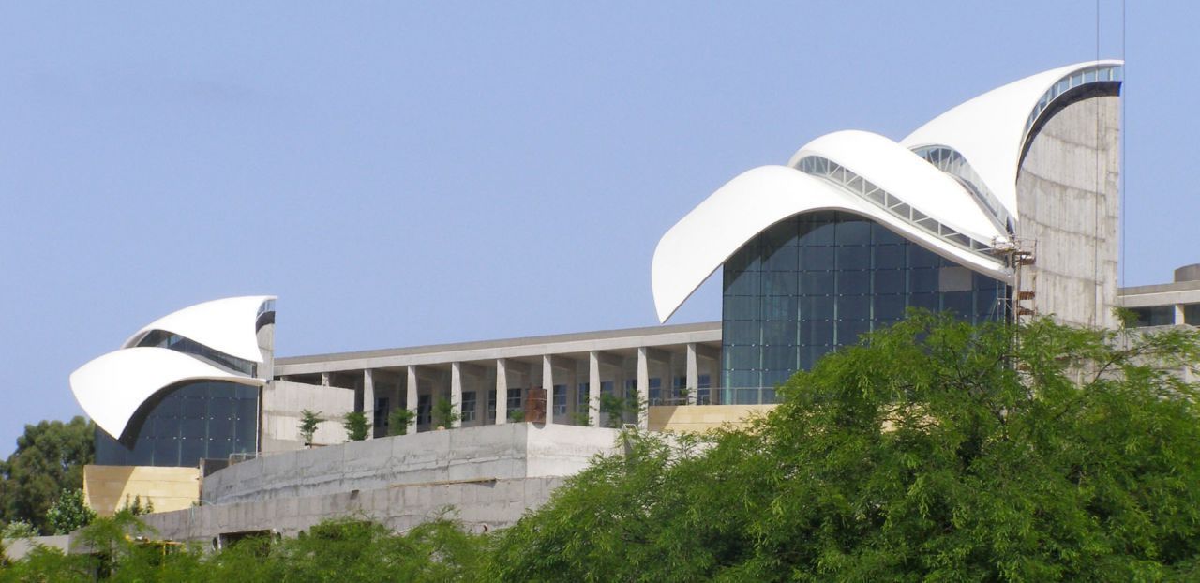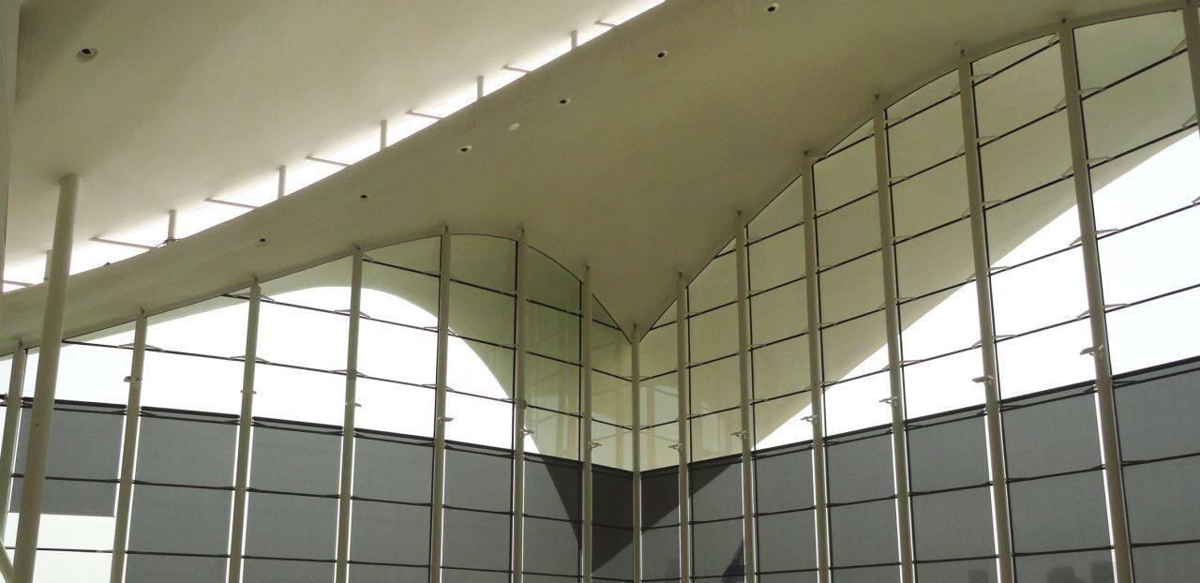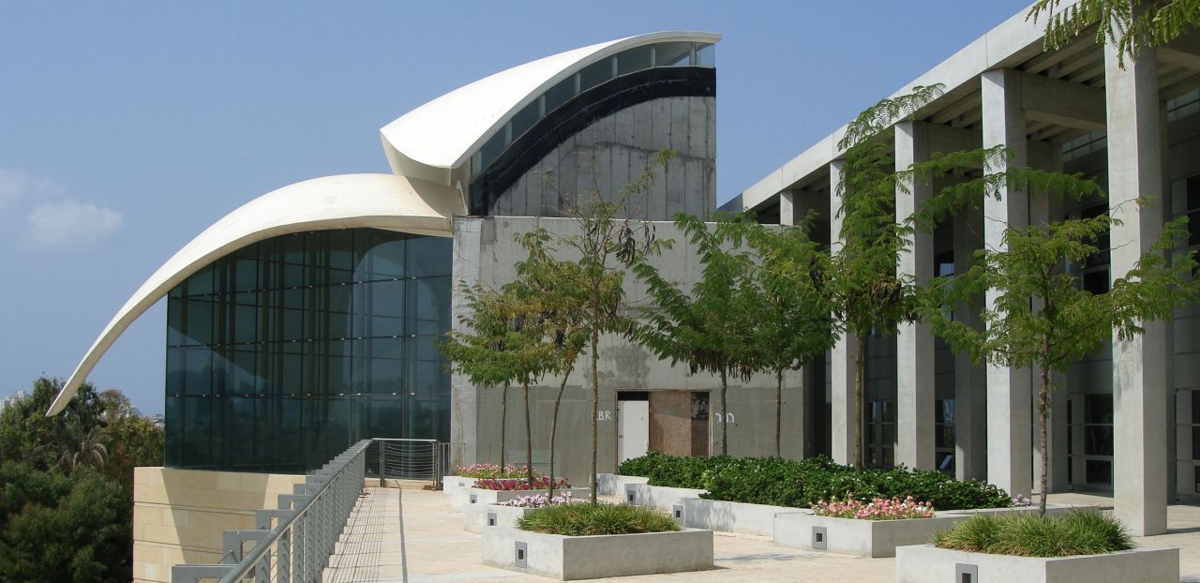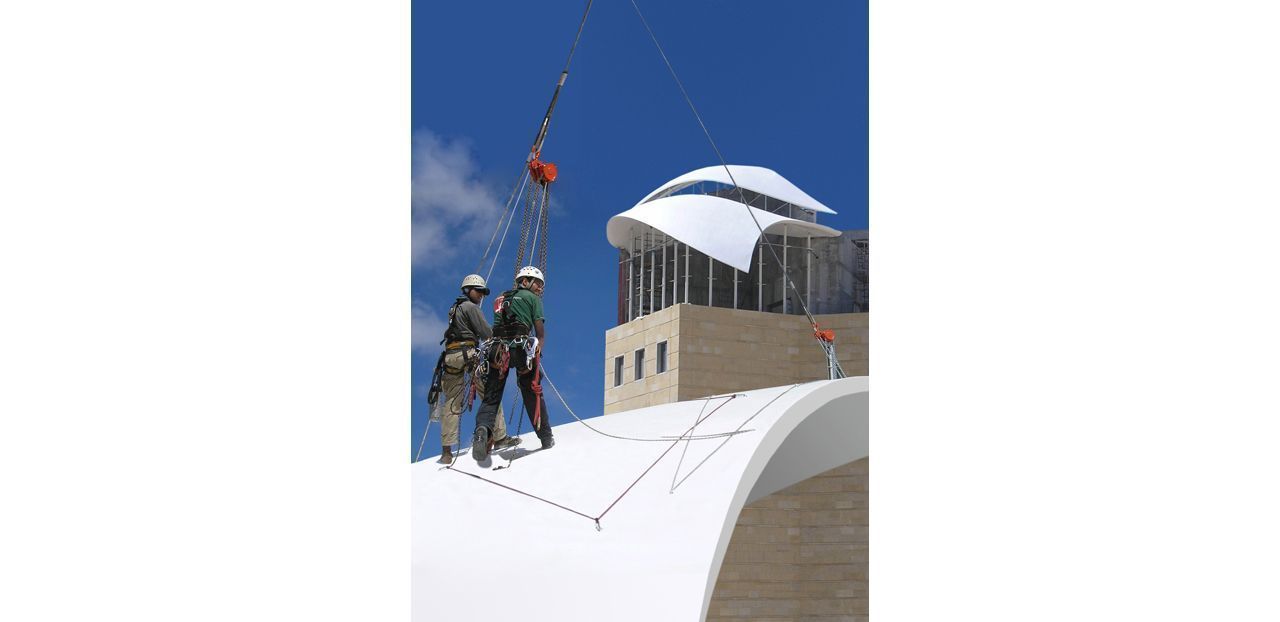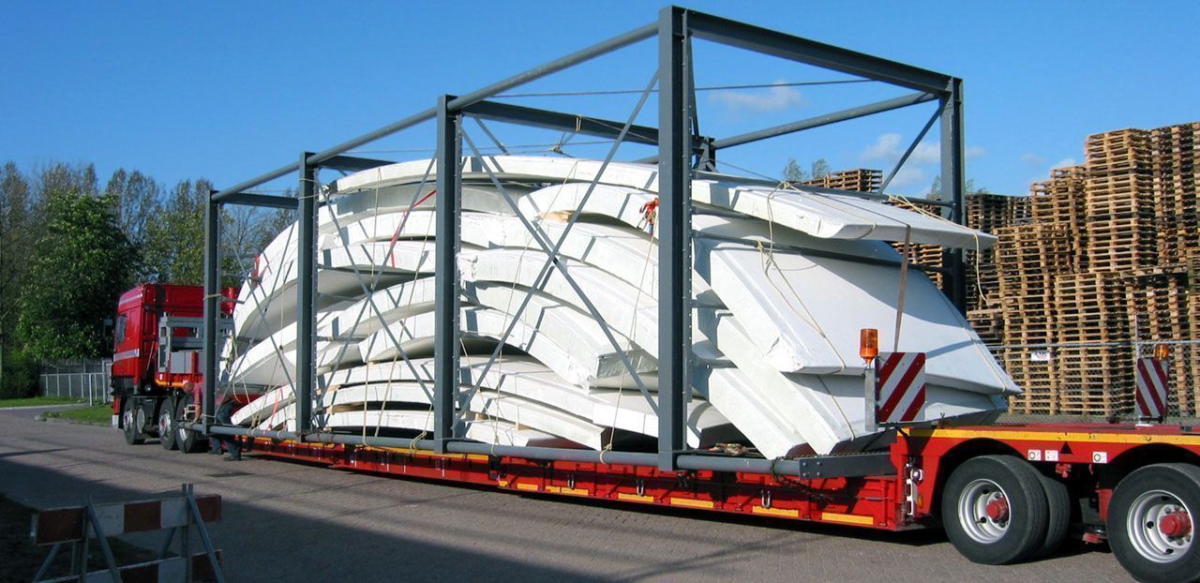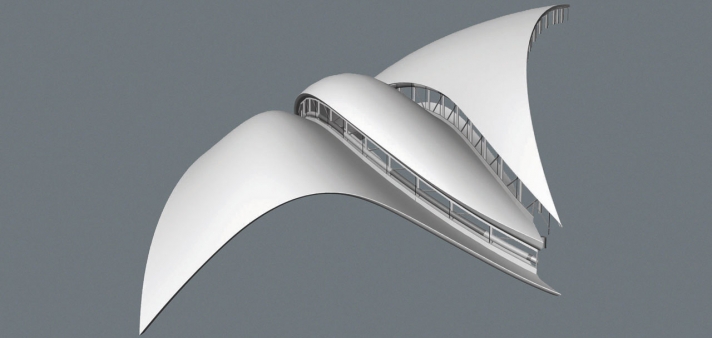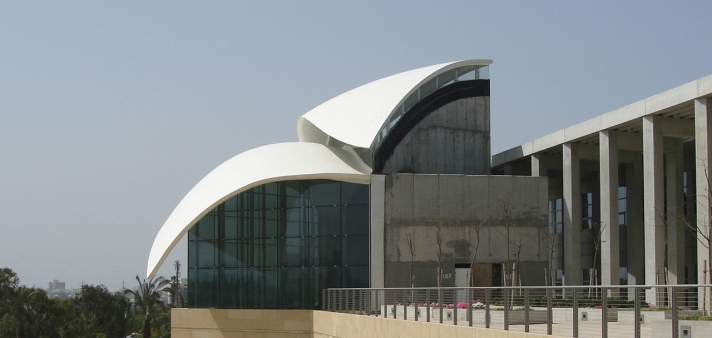Yitzhak Rabin Center
Project Initiation
Architect Moshe Safdie from Boston, Massachusetts was asked to design the Rabin Centre ten years after the assassination of Israel’s prime minister Yitzak Rabin. In this effort, Octatube cooperated in the design-build of an innovative and symbolic masterpiece in the centre of Tel Aviv.
In November 2002, the client ‘Friends of Yitzhak Rabin’ issued tender drawings and specifications of a design by Moshe Safdie as part of the Yitzhak Rabin Center in Tel Aviv. The design of the building began as an elaboration and extension of a former auxiliary electricity plant near a university campus of Tel Aviv that sought to become a memorial building for the late prime minister Yitzhak Rabin who was murdered in November 1995. In his lifetime, he was seen as a peacemaker and was awarded a Nobel Prize for Peace in 1994. His activities also led to the “Oslo Peace Talks.” The entire building was tendered out in different lots. This particular tender established two building parts: the Great Hall and the library. These two components both have large glass façades facing south towards the Ayalon Valley below. The designs for both programs have remarkably plastic roofs designed to resemble dove wings that serve as a tribute to Rabin.
Architects’ Design
Commissioned as a memorial to the assassinated Israeli leader, the center will include a museum focusing on Rabin’s life and times, a museum of defense, an auditorium, a research institute devoted to the study of the era, a library/archive, and a Great Hall for multi-purpose use.
Both the Great Hall and the library are roofed by a series of undulating, curved, shell-like elements, which create shade over the glazed walls and reflect diffused light inward.
Arup Development
Initially, the complex, fluid design of the roofs of the Rabin Center were analyzed by Arup New York. They proposed a welded grid of steel beams in a rather arbitrary running of the open steel profiles with a layer of concrete on top. The specification left the roof cladding up to the contractors. Additionally, the architect requested a seamless covering for the entire roof.
Brainstorm
Several brainstorming sessions between designers and co-makers from different backgrounds aided the development of a design approach: construct the roofs much like giant surfboards of foam with stressed GRP skins on both sides. The size of the roofs (subdivided into 5 different roof wings) reached a maximum dimension of 30mx20m. The company Polyproducts and its engineering office as well as Haiko Dragstra from Complot BV were invited to join the tender team of Octatube. Within a month, three more brainstorming sessions were organized for the product idea, structural concept, logistics and pricing.
Pre Engineering Contract
Early on, the proposed solution was over budget. The initial emphasis fell on the original design concept with the internal steel structure and sandwich coverings. Based on price and technical abilities, Moshe Safdie was convinced that Octatube could do the best job. Therefore, Safdie recommended the client issue an experimental, pre-engineering contract to execute the design development and create material prototypes.
3D Digital Scanning
The first design adhered to the rough contours given in the tender stage by Safdie’s office. The data within this model required extensive converting because, as given, it was inadequate for further engineering. Through analysis of different cross-sections of the model and connecting these in fluent lines, a new 3D model was developed.
Prototype Development
Prototypes were created for each construction type: the tubular steel structure with a light, composite sandwich, polyester covering and the alternative solution of the integral, composite sandwich. Both prototypes were shown to Safdie in relation to the results of the Maya-based computer-design work from July 2003. Meanwhile, the pre-engineering work had resulted in a dramatic cost reduction from initial estimates as the engineering team became more familiar with the experimental aspects of the project. As a result, the original quote was reduced to closely reflect the average price level, thereby emphasizing the importance and illuminating the wisdom of the pre-engineering contract.
Engineering
The final design-build contract was signed based on approval of architect Safdie on the quality of the prototypes. Final engineering began with AutoCAD and Mechanical Desk Top, and the final analysis incorporated testing, production methods, and planning issues. The initial prototype development happened in the first year, and the final prototype construction and testing continued into the second year.
Production
The structure has been freeform designed according to the CAD software Octatube uses for these purposes. The production technique used for the composite segments was based on standard production techniques for sailing ship hulls. The production of the composite elements was a big step that followed the engineering and this was realised by the company Holland Composites.
Transport
 In May 2005, the roofs for the two wings of the library were shipped to Israel in 3,5m x 3,5m x15m super-crates. Logistics were specially designed to contain as many segments as possible. Transport was foreseen in 5 lots of the 5 different wings via regular freight to the harbor of Ash Dod and onward to the site by inland trucking transportation.
In May 2005, the roofs for the two wings of the library were shipped to Israel in 3,5m x 3,5m x15m super-crates. Logistics were specially designed to contain as many segments as possible. Transport was foreseen in 5 lots of the 5 different wings via regular freight to the harbor of Ash Dod and onward to the site by inland trucking transportation.
Assembly
The segments were assembled inversely then measured and connected by the prefabricated, reinforced strips. Next, they were measured again, touched-up, and finished with the structural reinforcement meshes and filler. The lower-side was given a fire retarding layer, and the upper-side was covered with an infrared-light resistant layer. Finally, the shells were turned over and equally finished on the opposite side.
After hoisting the wings onto the library, the first shell was positioned on a flat, steel truss sub-structure, which rested on a concrete wall.
The glass facades were developed separately from the roof wings.
Completion
The resulting design is a combination of structural components with a strong architectural statement that incorporates technology from aeronautics, ship building, industrial design, and geodetic surveying. Completed, it serves as an example of multiple innovations in technology.
The first design adhered to the rough contours given in the tender stage by Safdie’s office. The data within this model required extensive converting because, as given, it was inadequate for further engineering. Through analysis of different cross-sections of the model and connecting these in fluent lines, a new 3D model was developed.

