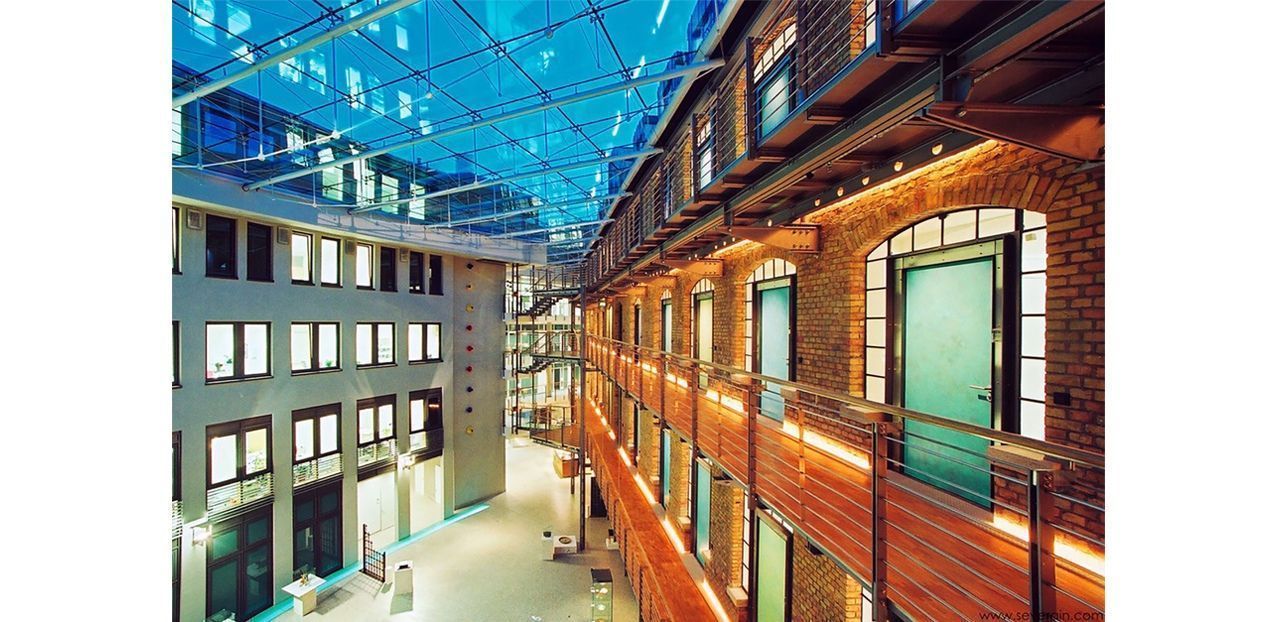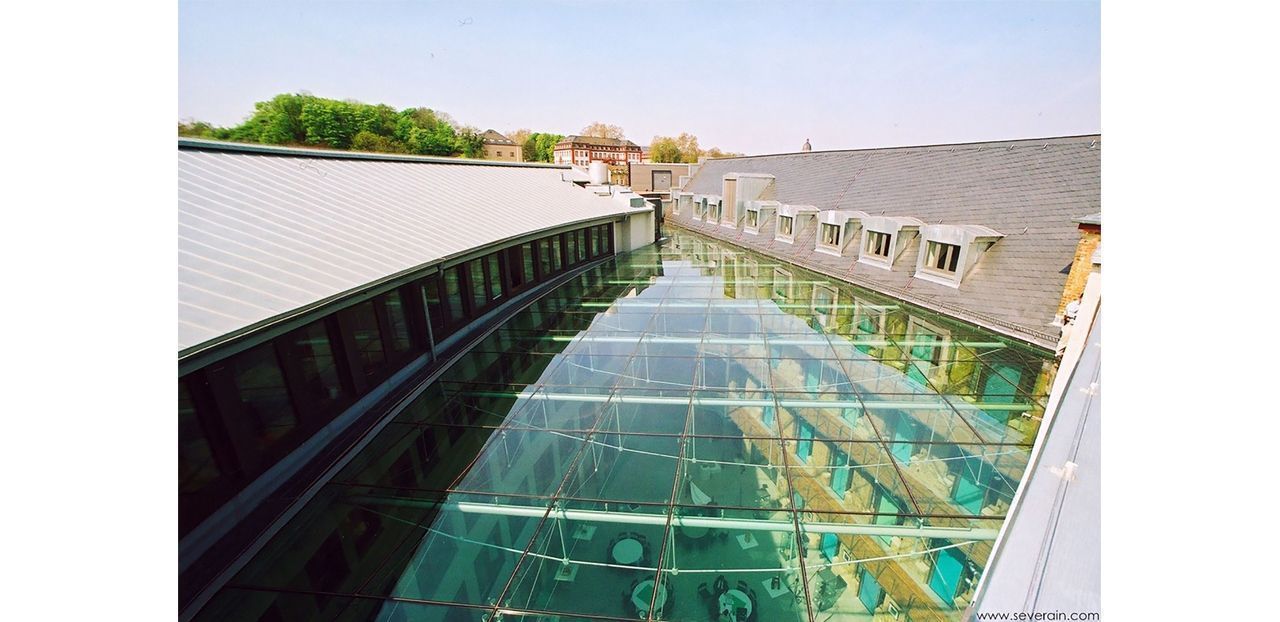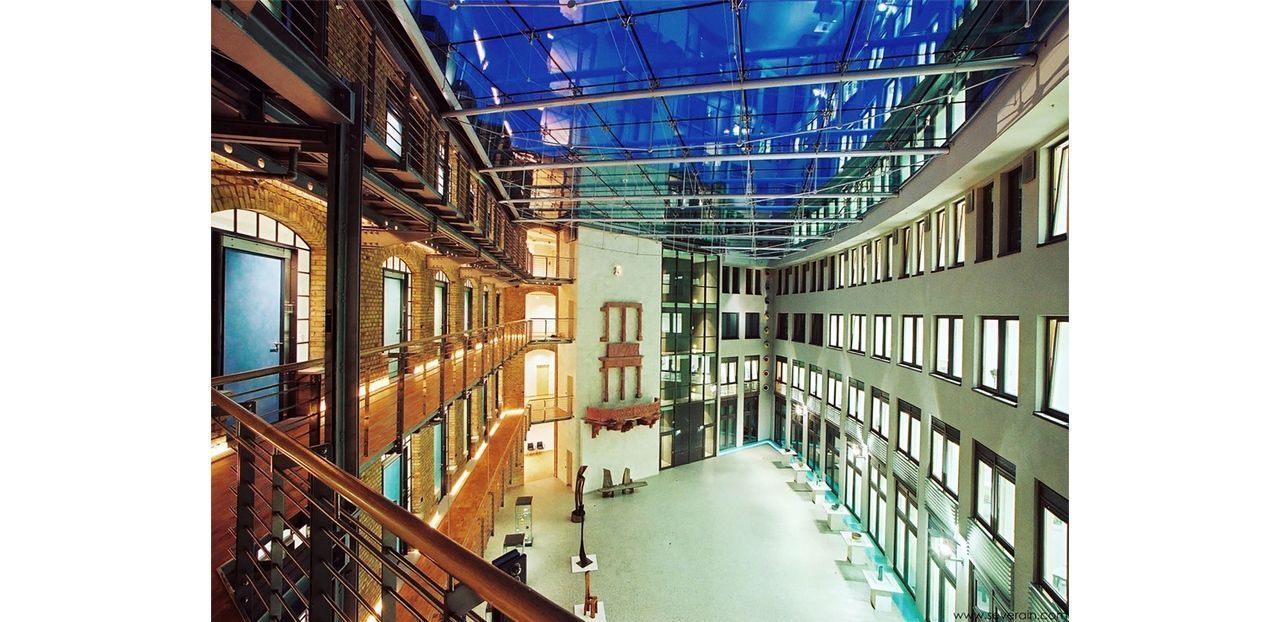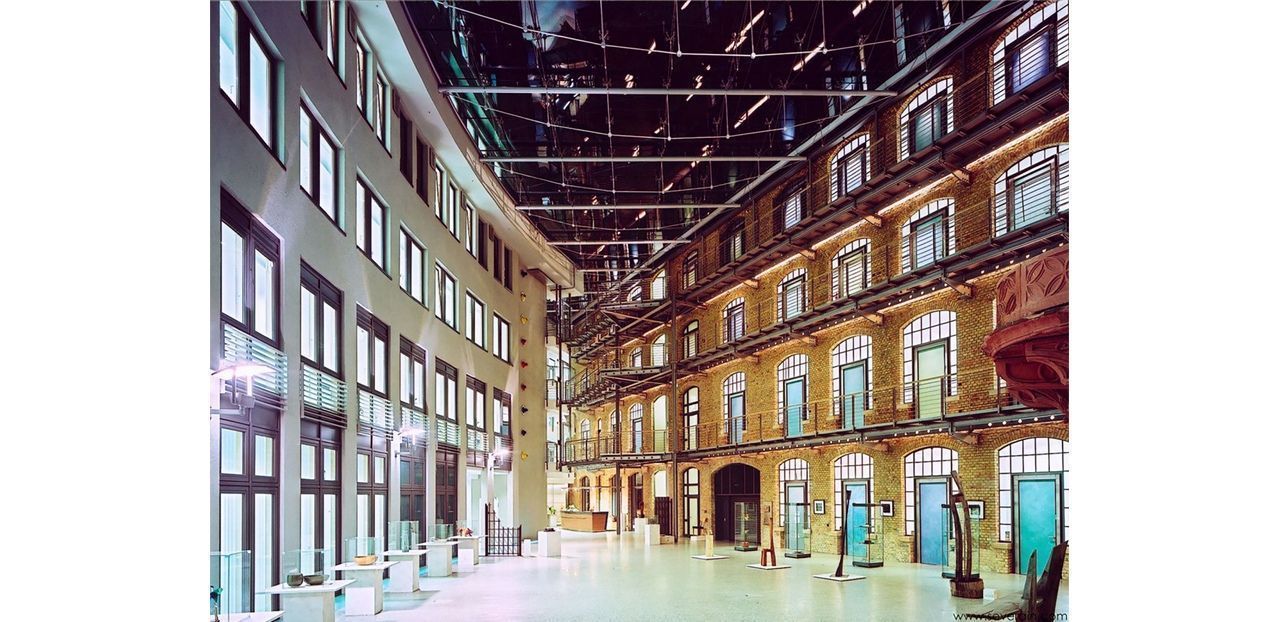Haus des Handwerks
The Haus des Handwerks is a complex of redeveloped buildings. The open space in between the buildings has a complex floor plan and has been covered by a transparant glass roof on a filigrain steel construction.
This atrium is supported by four meters long round stainless steel bars with a 3D tensegrity truss underneath. Half of the stainless steel cast glass-nodes are attached with an adjustable screwed connection. The glass-nodes in between the trusses are supported by stainless steel tensile rods, that are spanning in between the main trusses.
The dimensions of the double glass units are 2 by 2 meters. The glass is walkable and can carry a significant snow load (under the German building codes).




