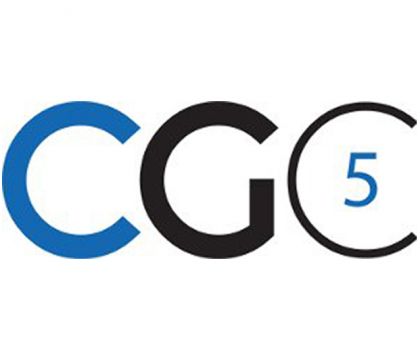Challenging Glass #4
Deze week presenteert Octatube drie projecten tijdens een grote internationale conferentie over het Architectonische en Structurele Gebruik van Glas in gebouwen en gevels. Het congres vindt plaats in Zwitserland op de campus van de Ecole Polytechnique Fédérale de Lausanne. Mick Eekhout, algemeen directeur van Octatube en professor aan de TU Delft, zal één van de sprekers zijn.

De conferentie richt zich op het samenbrengen van vooraanstaande ontwerpers, engineers en onderzoekers op het gebied van architectonisch en structureel gebruik van glas. Dit jaar heeft de 4de editie van Challenging Glass de krachten gebundeld met het Europese Onderzoek Netwerk (COST Action TU0905 on Structural Glass) met als doel om alle lopende onderzoeken en ontwikkelingen op het gebied van structurele beglazing te verenigen. De organisatie van het congres bestaat uit Christian Louter (EPFL), Dr Freek Bos (Witteveen+Bos) and Prof Jan Belis (UGent).
Binnen het hoofdthema, zijn verschillende subthema’s gedefinieerd:
- Projecten & Case Studies
- Voegen & Bevestigingen & Hechtmiddelen
- Sterkte & Stabiliteit
- Gelamineerd Glas & Interlayer Eigenschappen
- Hybride en Composiete Glazen Componenten
- FEM Analyse & Experimentele Verificatie
- Gebogen Glas
- Architectonisch Ontwerp, Geometrie & Verlichting
- Ontwerp Filosofie Structurele Beglazing & Constructieve Veiligheid
- Isolatieglas
- Glas in Gevels
Samen met vele andere lezingen en presentaties zal Mick Eekhout spreken over 3 projecten, waarvan hieronder de samenvattingen zijn opgenomen. De gehele Engelstalige artikelen zijn onderdeel van de Challenging Glass 4 publicatie (ISBN 978-1138001640) met bijna 100 collegiaal getoetste artikelen.
Cable stayed glass facade in the Market Hall, Rotterdam (M. Eekhout & P. van de Rotten)
The Markthal in Rotterdam as designed by architect Winy Maas of MVRDV consists of a ‘tilt-cart’ like envelope of 228 apartments in cylindrical form around a high atrium on the ground floor where a daily market is located. The two glass facades at either end of the cylindrical space are approximately 35x42m² in size. They are surrounded by a 300 mm thick reinforced concrete façade structure in the same plane, acting as an arched structure. Within this arch a single layered cable net with vertical and horizontal cables is situated, being the only glass façade structure. The maximum deformation due to wind load has been analyzed as 700 mm inwards and outwards, in which case the corner panels of the façade will be deformed in diagonal twisting. The two transparent cable net facades will become one of the largest in Europe to date.
Glass Elevator Shaft for the Mauritshuis Museum, The Hague (M. Eekhout & W. van der Sluis)
The Mauritshuis Museum is a small 17th century palace building under restoration and extension by Hans van Heeswijk Architecten, Amsterdam. The main entrance is moved to basement level. At the front of the Mauritshuis the ground floor pavement has been opened to give an entrance access to the basement with a stair and an elevator. The 9 meters high glass cylinder of the elevator shaft is structurally self-supporting, cantilevering free upwards from the bottom connections on the concrete foundation only supported halfway horizontally by the concrete ground floor. The cylinder is made of laminated heat strengthened hot bent glass, connected by horizontal stainless steel hoops. Vertical stabilization is ensured by three 9 meters high glass fins connected on the top by a transom fin. The position of these glass fins is semi-inside the cylinder to create an abstract tubular appearance of the glass shaft being supported by bended glass units. Two of the three vertical glass fins act as the conducting rails of the sides of the glass elevator cage. The extremely high technical requirements of side tolerances of the elevator cage are met. The horizontal roof top panel of the glass shaft has a valve built in the glass panel to ventilate the overpressure in summer. In winter warm air from the building is introduced at the bottom of the shaft to prevent condensation.
Form-stabilized Glass Facade for the Erasmus Medical Center, Rotterdam(M. Eekhout & L. Weber)
By constructing the facade in a zigzag shape with corners of 90 degrees, a structural depth of 650 millimetres is realized. This shape allows for the steel structure to be reduced to only a framework of solid steel bars completely disappearing in the joints of the glass panels (by means of extended outer panes). The minimal steel rods of 30x30mm act as tension and compression elements and are spanning the complete height of the façade. By placing the glass perfectly into the steel frames, the system obtains its structural stiffness. Doing this, the isolated glass units work as stabilizing elements taking the pressure forces and the shear forces in the vertical span due to wind loading. This type of structure is to be called ‘hybrid steel/glass truss’. At the same time, the effect of buckling is eliminated. Saucers at crucial points in the glass façade prevent the glass panels from falling out. The building's main steel structure above the facade spans approx. 60 meters and can move 12 centimetres up and down separately above the glass under the influence of variable loads. The municipality's legislation prescribed a mechanical fixing of the (partly bonded) glass panels on the outside. Therefore clamping plates are necessary to what would otherwise be a full glass zigzag surface.


