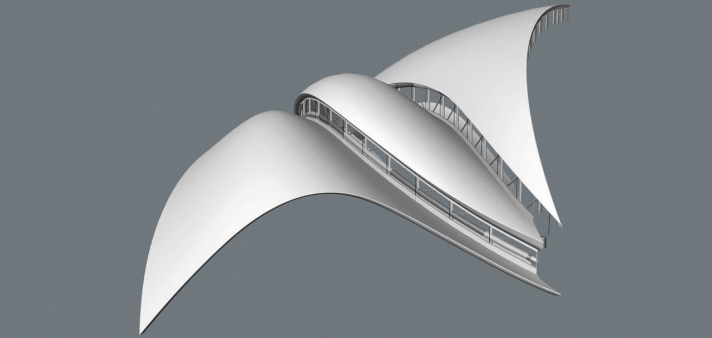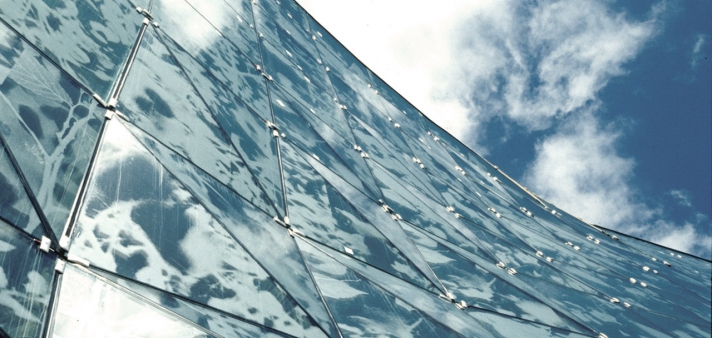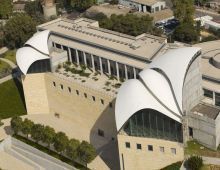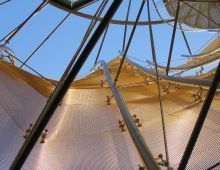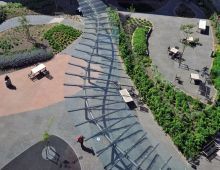Do you have innovative ideas, dreams or designs that are seemingly impossible? We are eager to solve your architectural challenges! Contact us so we can be of assistance.
Free form
Since the rise of 3D Computer Aided Design (CAD) design in the eighties and nineties Octatube has been at the front of the developments. Nowadays, all Octatube’s projects are designed, engineered, calculated and drawn completely in 3D. This provides complete freedom in the geometrical possibilities. Furthermore, the feasibility can directly be tested with the application of many different materials and production methods.
One of the first substantial projects with a complete free form language, was the Town Hall in Alphen a/d Rijn (the Netherlands). By deviating from the well known orthogonal grid and the large quantity of unique elements, the use of 3D CAD was crucial and made it possible to realize this challenging project, completely prefabricated.
In the last years the possibilities in the field of (file to factory-) production like CNC laser cutting, CNC milling and 3D printing. These techniques are also often employed by Octatube, for instance at the production of large quantities of unique elements.

