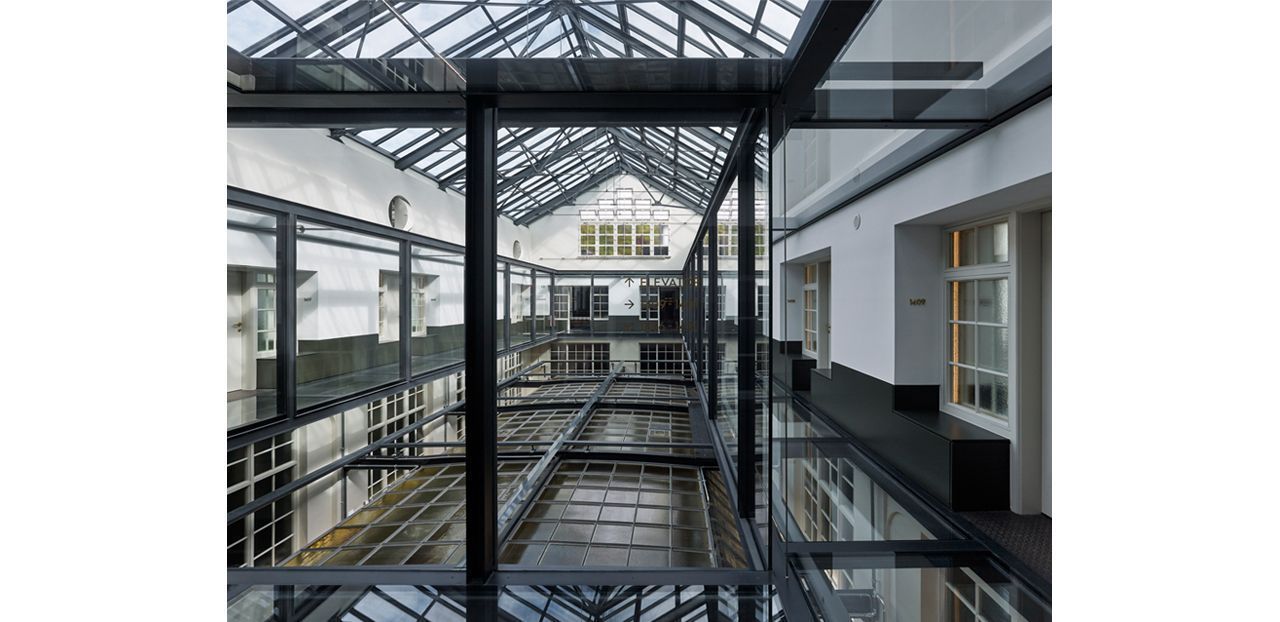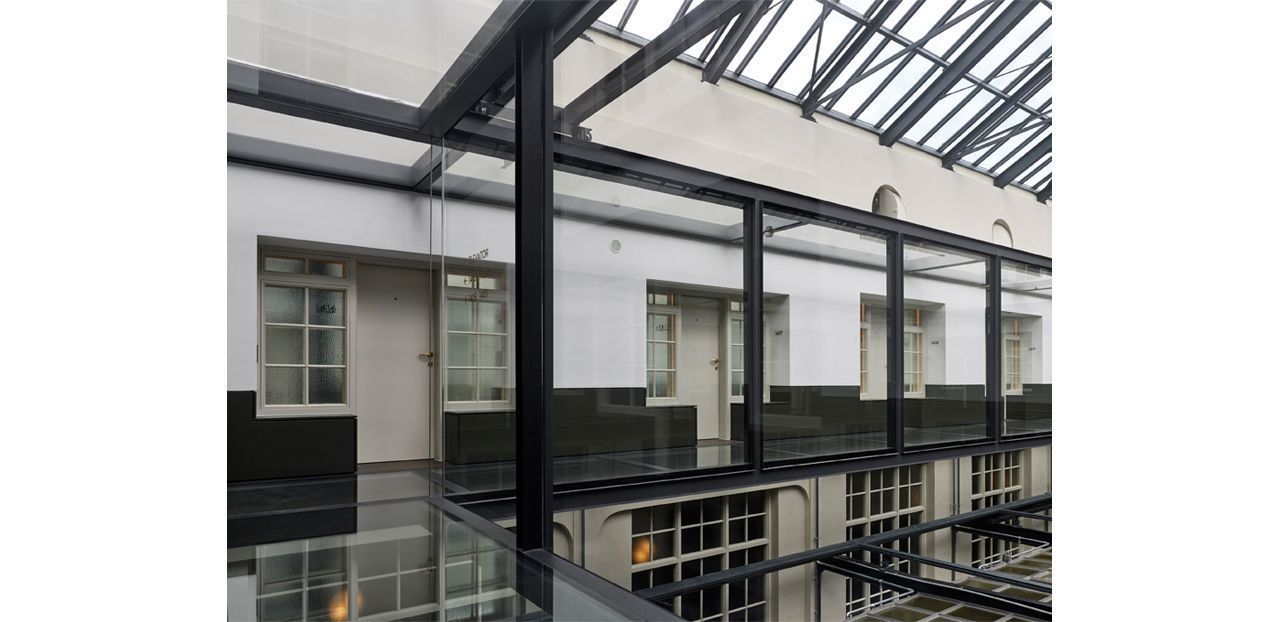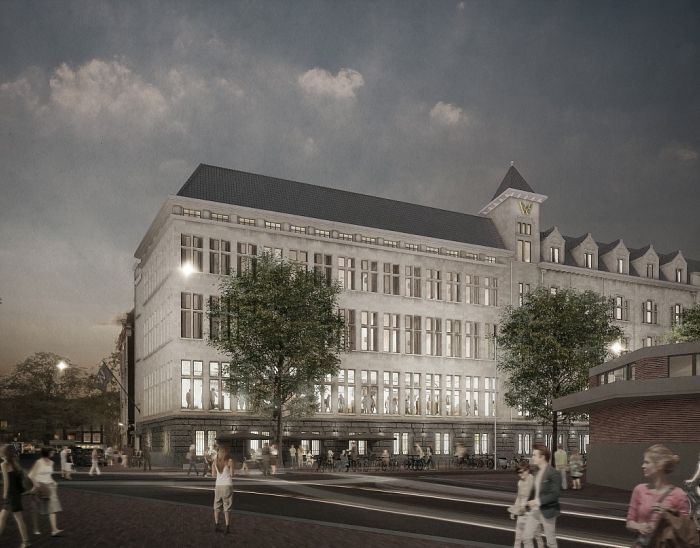W Hotel Bank
With the W Hotel Bank the exclusive hotel chain W has opened its second hotel in The Netherlands. The extension is housed in the former Kas Bank Building in the centre of Amsterdam. In the hotel's atrium (light court), Octatube has realised the renewed glass roof structure and a glass bridge. In addition, at different floor 'monumental glass' has been installed for the balustrades of the staircase and the cladding of the elevator shaft at different.
The former Kas Bank is a unique monumental building designed by architect F.W.M. Poggenbeek in 1908. The building was expanded in 1932 into its current setting in between the Spuistraat and the Singel canal. Designed as a bank building it is characterized by its strong monumental appearance, expressive natural stone façade, refined concrete construction and luxurious central hall and vaults. The new design respects the building monumental character and enhances it and transforms it into a public building in the city. The ‘Bank’ building houses 66 guestrooms and suites, a spa, bar, restaurant and a ‘creative incubator’ concept space. Octatube's glass bridge and glass roof are situated directly above the monumental ceiling of restaurant The Duchess.
The design for the transformation of the Kas Bank building into a modern and luxurious hotel is drawn by Office Winhov, in collaboration with Hoek Architectuur & Restauratie en BK Architecture.



