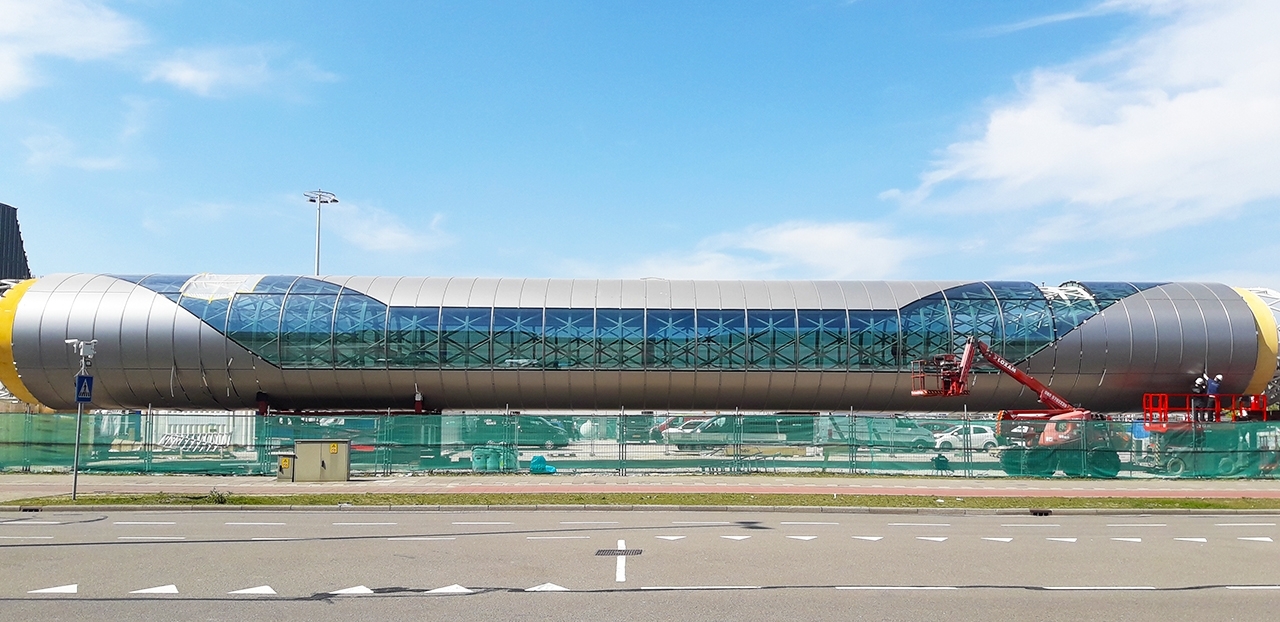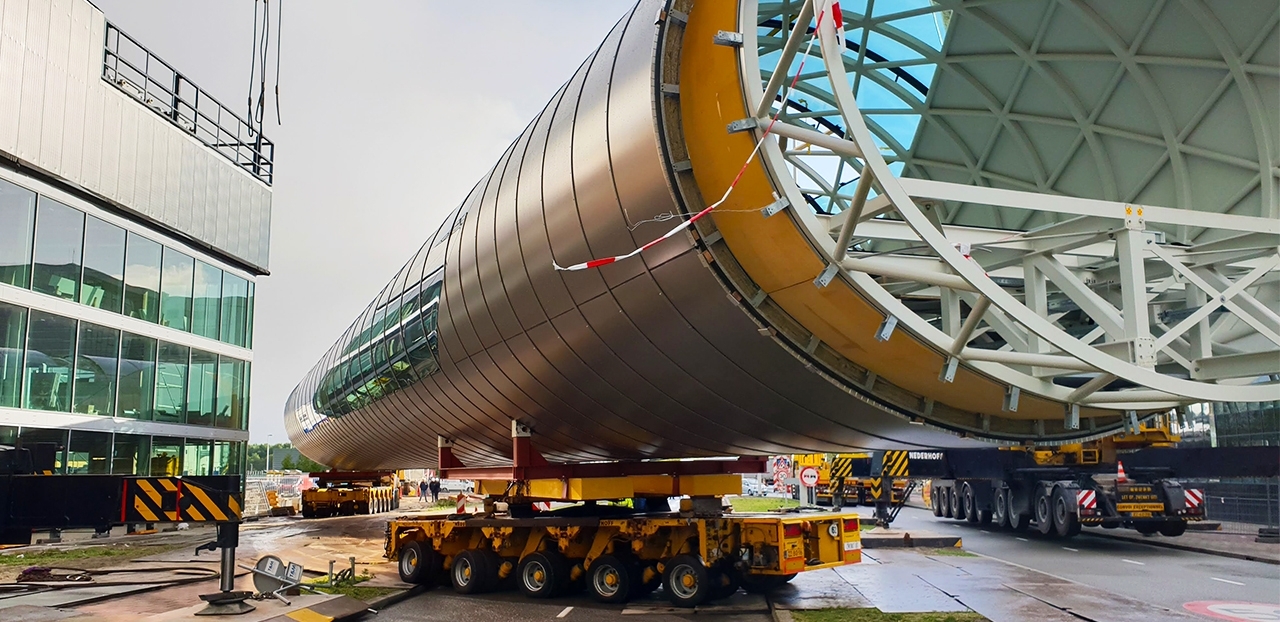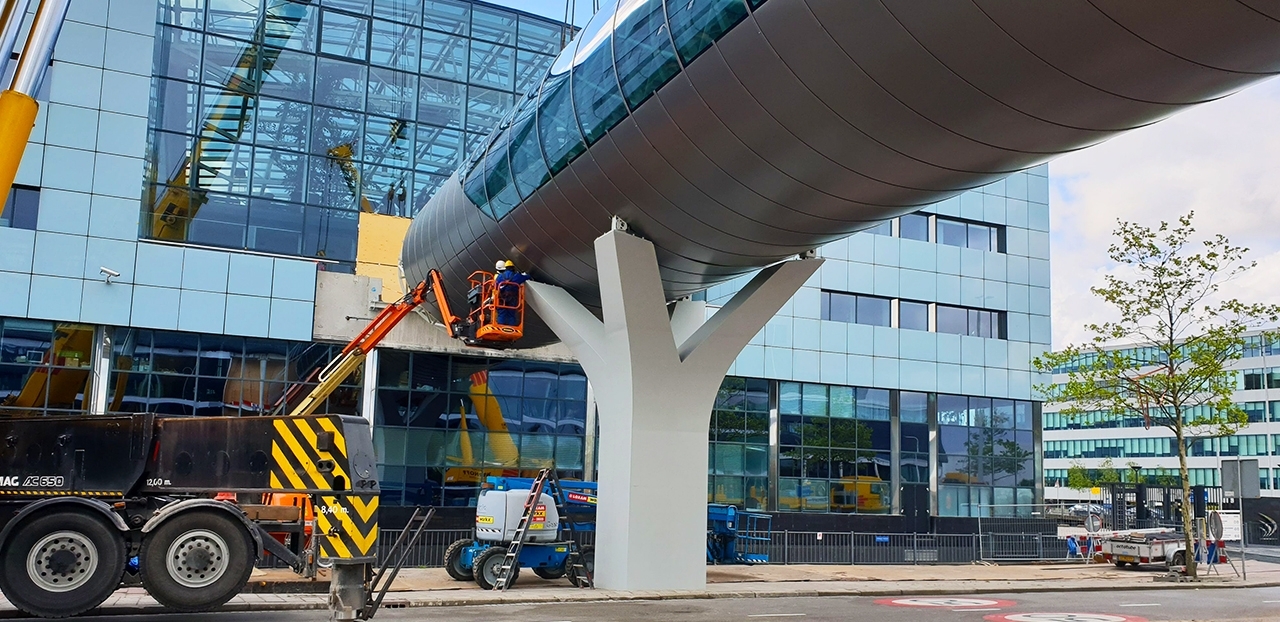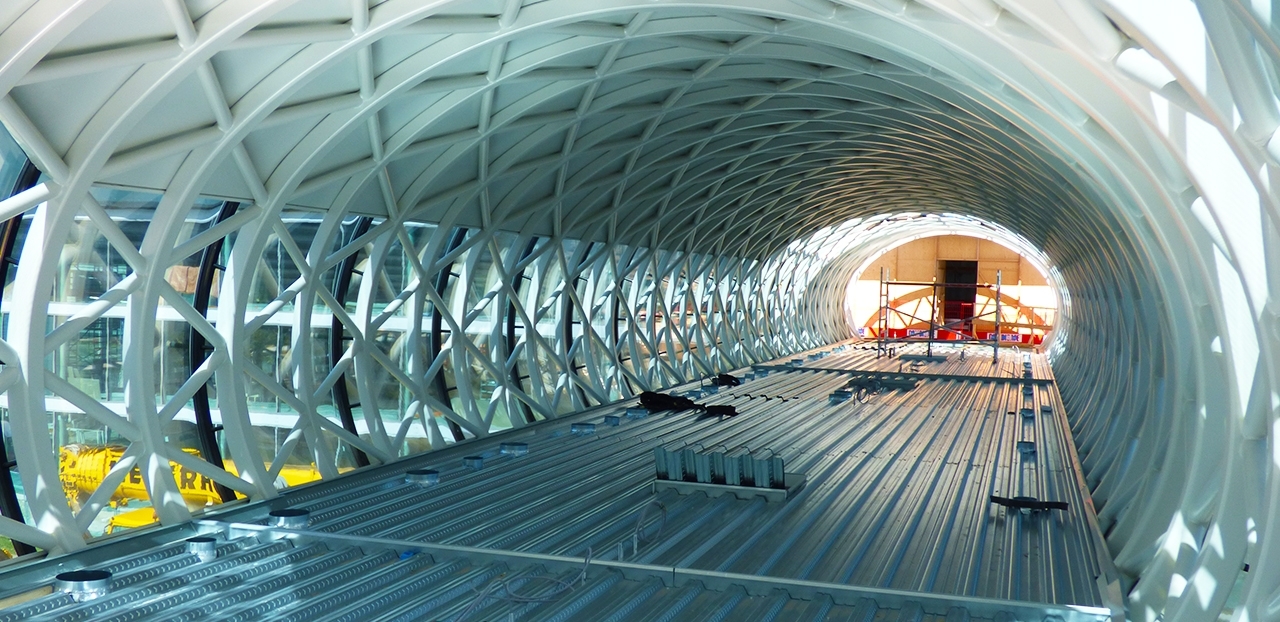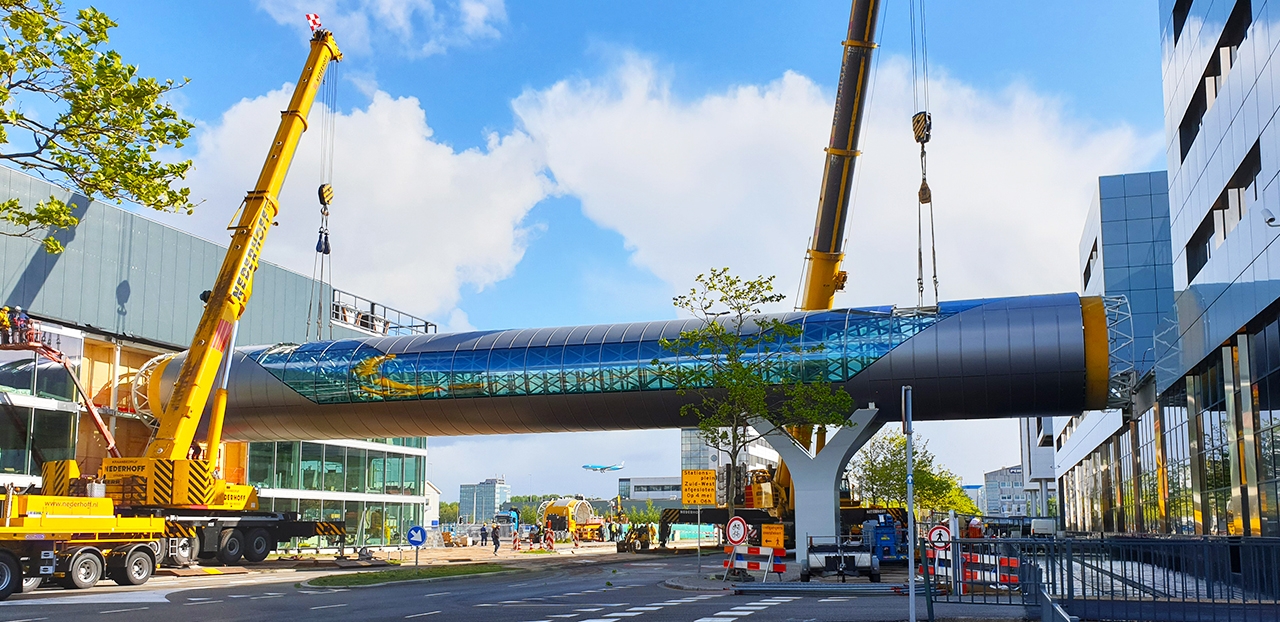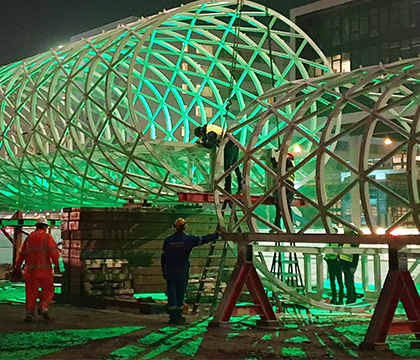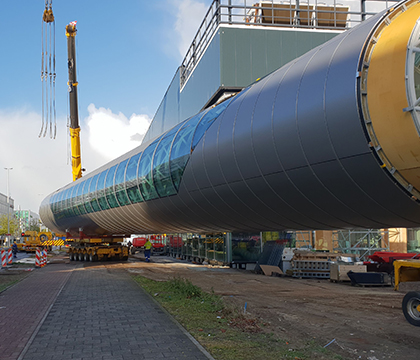Polaris LVNL Bridge
A futuristic, 52-meter-long, elliptical, air-conditioned footbridge of glass and steel connecting two buildings at Schiphol-East. The steel structure of rolled tubes and diagonal bars makes a free span of 35 meters across a four-lane road. In some places the glass in the facades has been extended to the roof to make the interior space transparent and light.
Octatube has technically developed the design of Ector Hoogstadt Architecten and realized the footbridge. A big challenge was to find the balance between feasibility and aesthetics in design and realization: the bridge crosses a four-lane road that could not be closed off during the construction of the bridge.
Tubular steel structure
The design consists of a tubular steel structure supported by frames. The various profiles give the design a striking appearance and together they form the supporting structure. This structure is also called a net stocking. The bridge is 52 meters long and has a free span of 35 meters. Nevertheless, the profile dimensions have remained limited.
Parametric design
Shape, grid, necessary steel profiles and steel quantities were determined by parametric design. The dimensions and thicknesses of the special construction were optimized to preserve the aesthetic value.
Column with four arms
The bridge is supported by a column with four arms in the verge of the road between bicycle path and roadway and by two support points [IE1] on the new building side (Polaris). There the bridge can move freely in longitudinal direction through a sliding connection with slotted holes. The connection to the existing building is made by a so-called pergola construction, in which a part of the net stocking construction of about 5 meters rests on the existing balcony.
Hot bent glass
The net stocking is covered with a sandwich skin and hot bent glass panels, making the special shape of the steel visible both inside and out. The sandwich skin consists of flat, insulated steel sheets warped over the elliptical tubes with a mineral wool in between.
Pre-assembly
The steel structure was transported to the construction site next to the final location by road in water, in two parts of 25 meters. The parts were welded together on the ground to form a single structure. Then the structure is covered with the sandwich skin and the hot bent insulated glass panels. The construction is completely finished at the construction site (including kit seals) except for four glass panels in the roof (as hoisting openings) and the ends (for the connection to the buildings).
Turning and lifting
Moving, turning and hoisting the 90-ton bridge was exciting. Two platform trucks were used to move the bridge and turn it onto the road. The final turn was made at height with two cranes. In two minutes, the 52-meter-long bridge was lifted in and placed on its supports.
The Air Traffic Control Netherlands (LNVL) commissioned the bridge in 2019.
In collaboration with: Ector Hoogstad Architecten B.V. | IMd Raadgevende Ingenieurs | De Kok Staalbouw BV - Heerle NL

