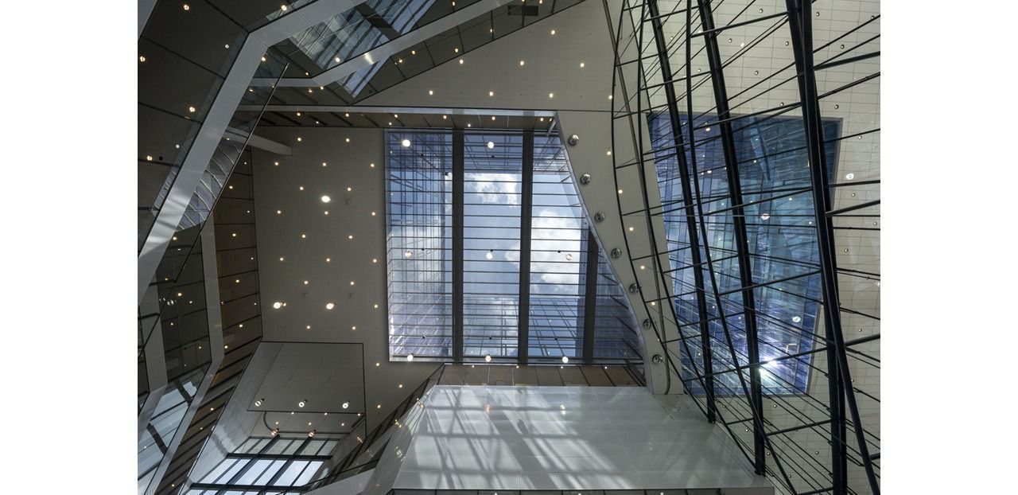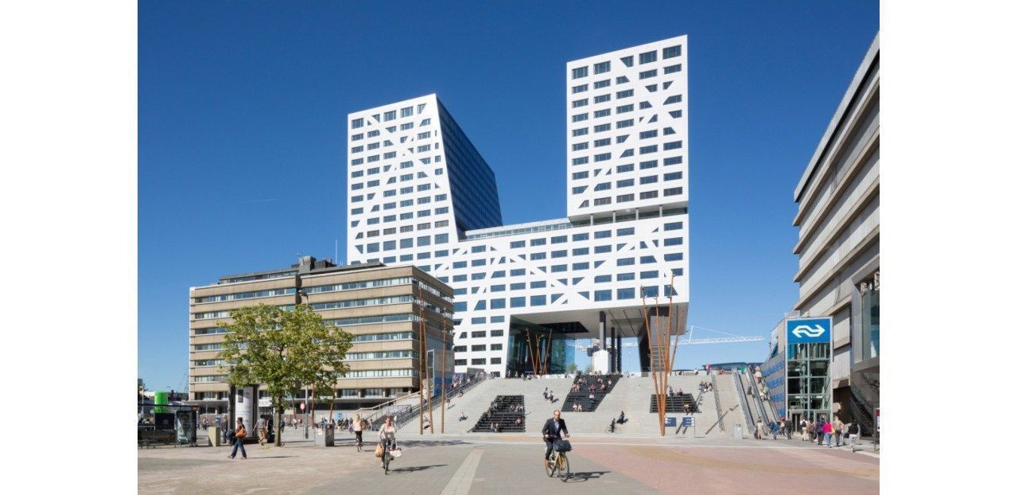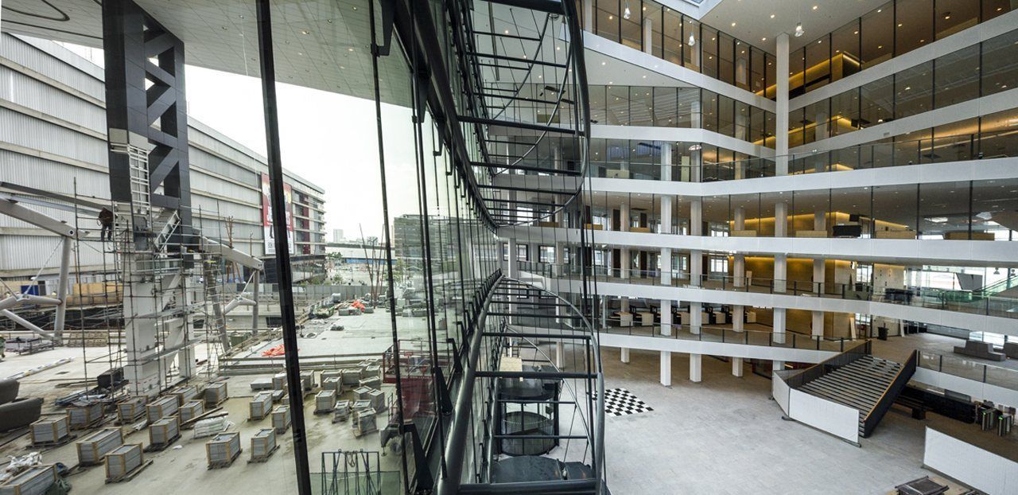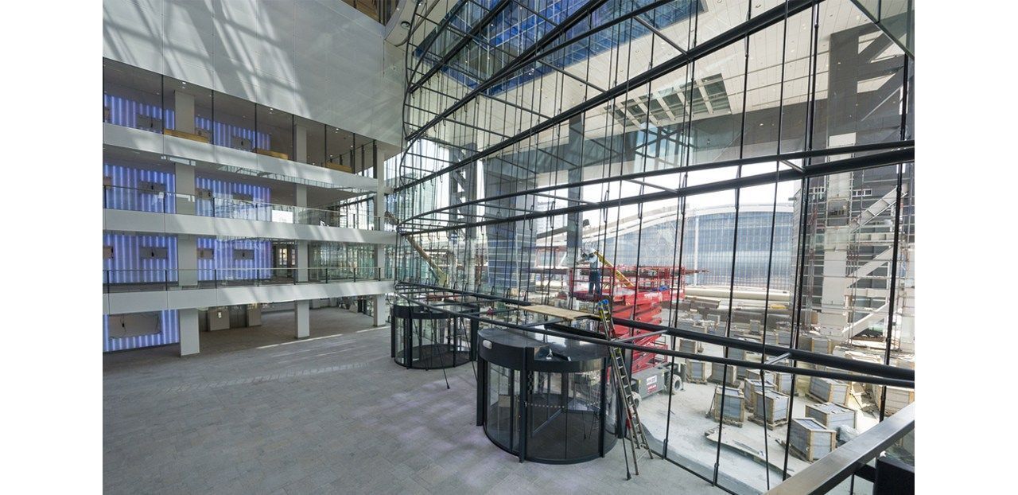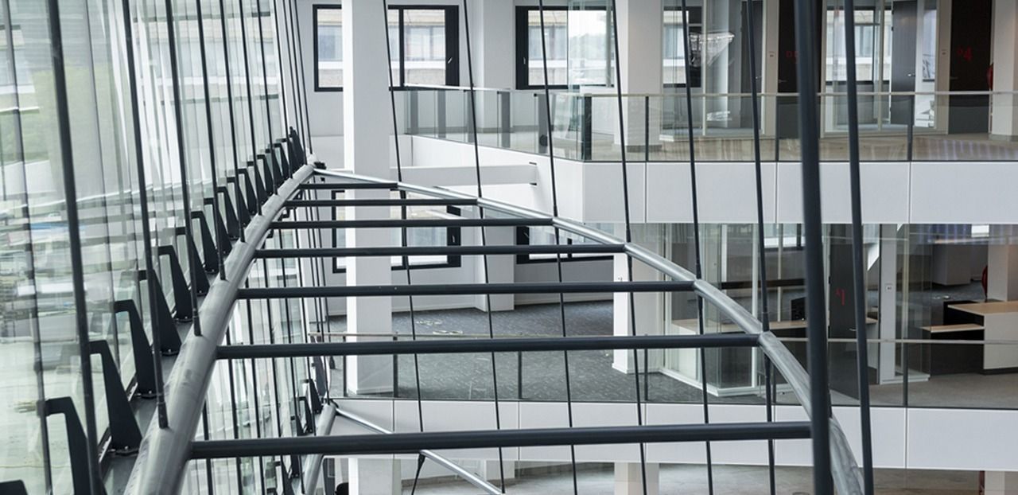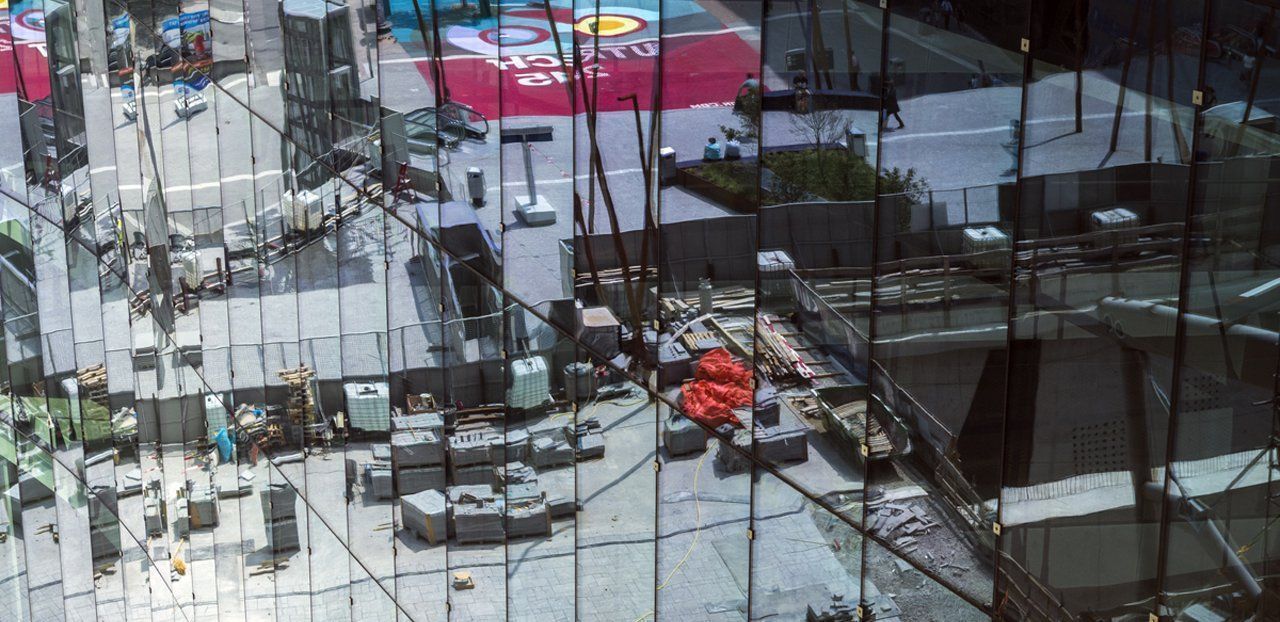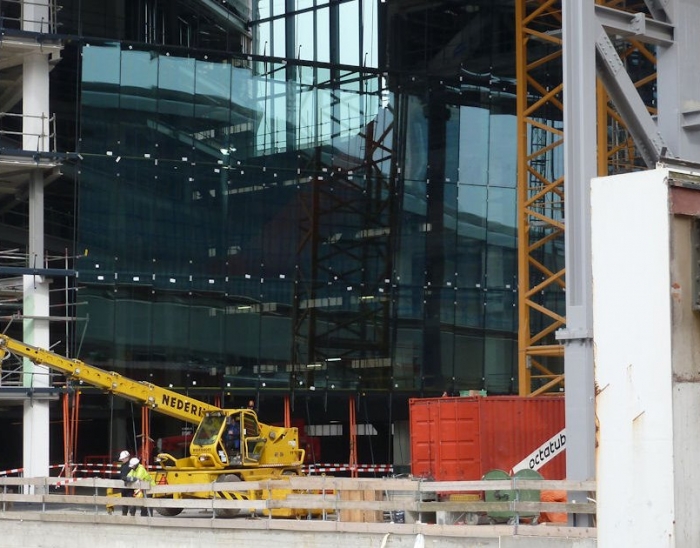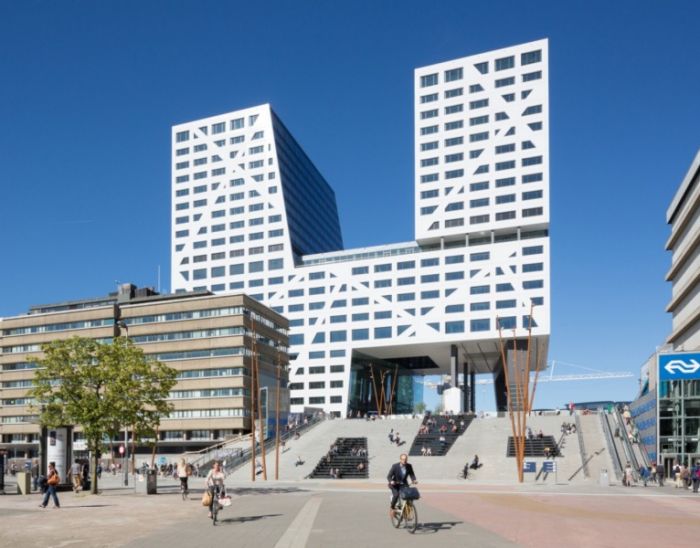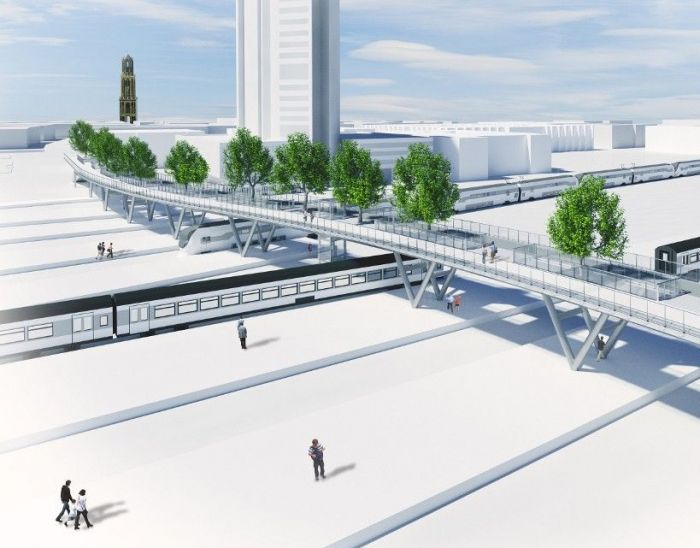City Offices Utrecht
For the new city offices in Utrecht, designed by Kraaijvanger, Octatube has realised a large and innovative curtain wall. The main structure consists of five large horizontal suspended steel trusses. These trusses are elegantly suspended from a lattice girder at the top of a large public hall, making the structural facade very transparent.
The trusses are provided with steel distance holders for the fixation of 220 glass panels. The double laminated double glass units measure 1,2 by 3,6 meters. Extraordinary about this facade is the suspension and the dilation at the ground floor level, enabling the facade to move vertically. The structural facade near the Utrecht CS train station measures 1104 square meters.
Picture courtesy: cu2030.nl & Kraaijvanger

