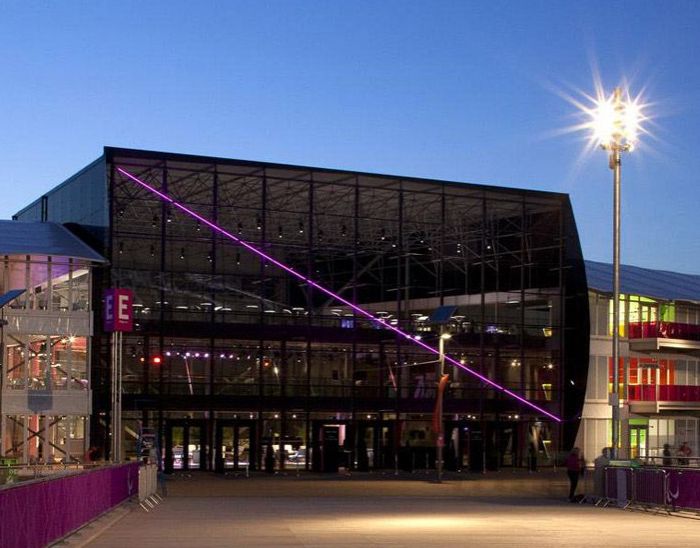Prestige Ticketing
For the London Olympic Games a temporary structure has been realized on behalf of Neptunus B.V. The hospitality facility of Prestige Ticketing (PTL) is situated 80 meters opposite the Olympic Stadium. The site consists of three interconnected structures: two large tents are dominated by an impressive glass volume in the middle, which is also the entrance. The construction of this entire demountable building under stringent security procedures was only one of the challenges.
The structure (designed by Mick Eekhout) consists of steel trusses and is based on a trusty space frame concept. Special about this steel space structure is the fact that all nodes and sections are unique because of the bevelled angle in the roof. Each node - consisting of a sphere - is produced with high precision and holes have been drilled completely computer controlled.
The curvature in the front elevation has been executed as a faceted surface with laminated grey safety glass, fixed by means of clamping plates to horizontal rectangular sections. The total facade surface is 2100 square meters and the structure is been carried completely by 11 pre-stressed columns.
A big challenge in realizing the glass volume was the tight schedule for production and installation. All unique prefab elements had to be modelled and produced without flaws. There was no time for delay or major adjustments during installation, while strict safety and procedural supervision was taking place. The total installation time was only 6 weeks.
To reflect the image of the Olympic Stadium as much as possible, the glass has a special coating. The structural and frameless glazing allowed for a stunning view of the Olympic Park not impeded for guests inside.
In keeping with the sustainable legacy of the Olympic Games, the structure has been completely disassembled after the Paralympics. The building parts are stocked by Neptunus and are ready for a new customer.
picture courtesy: Neptunus B.V.





