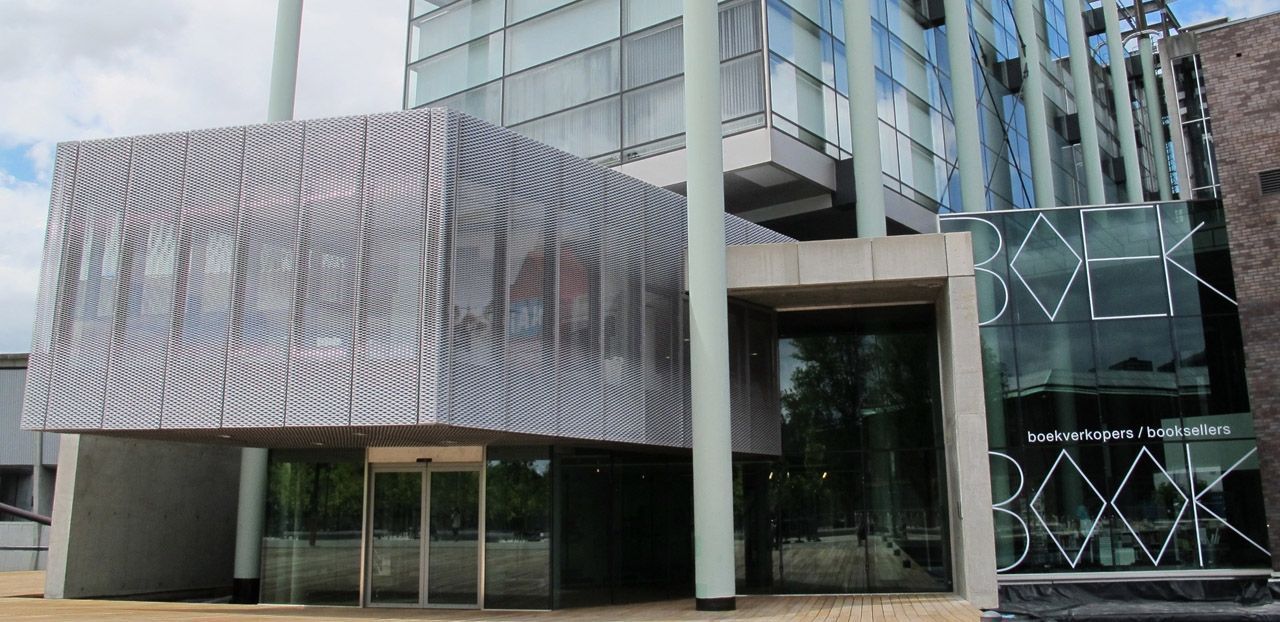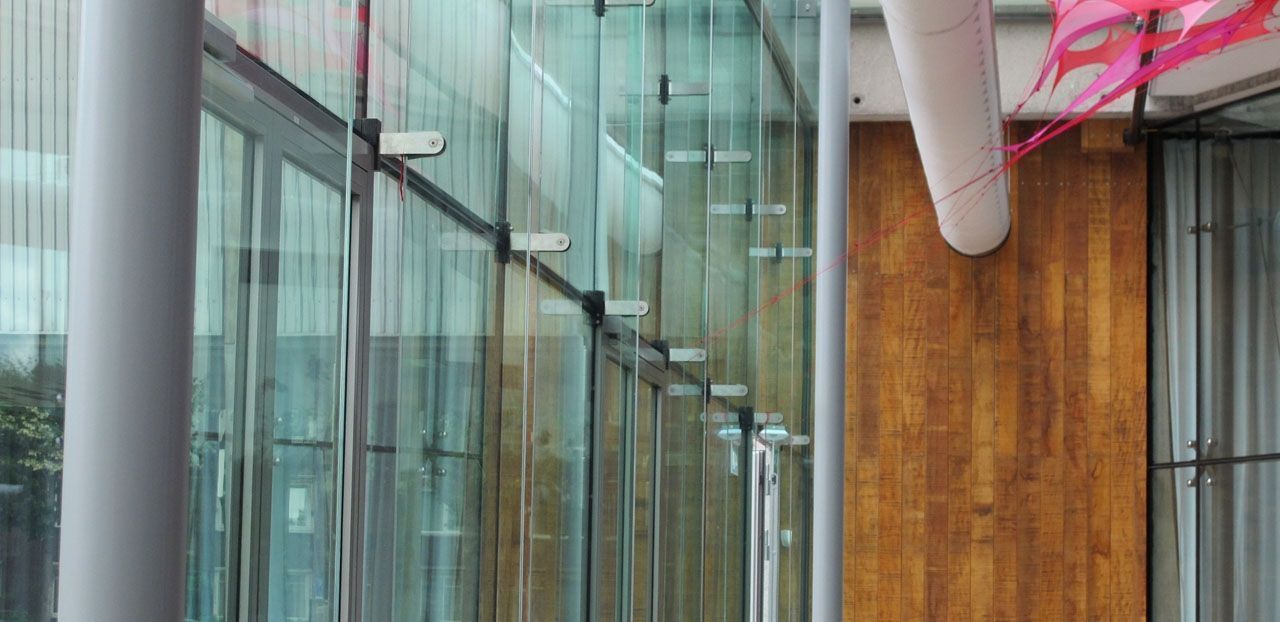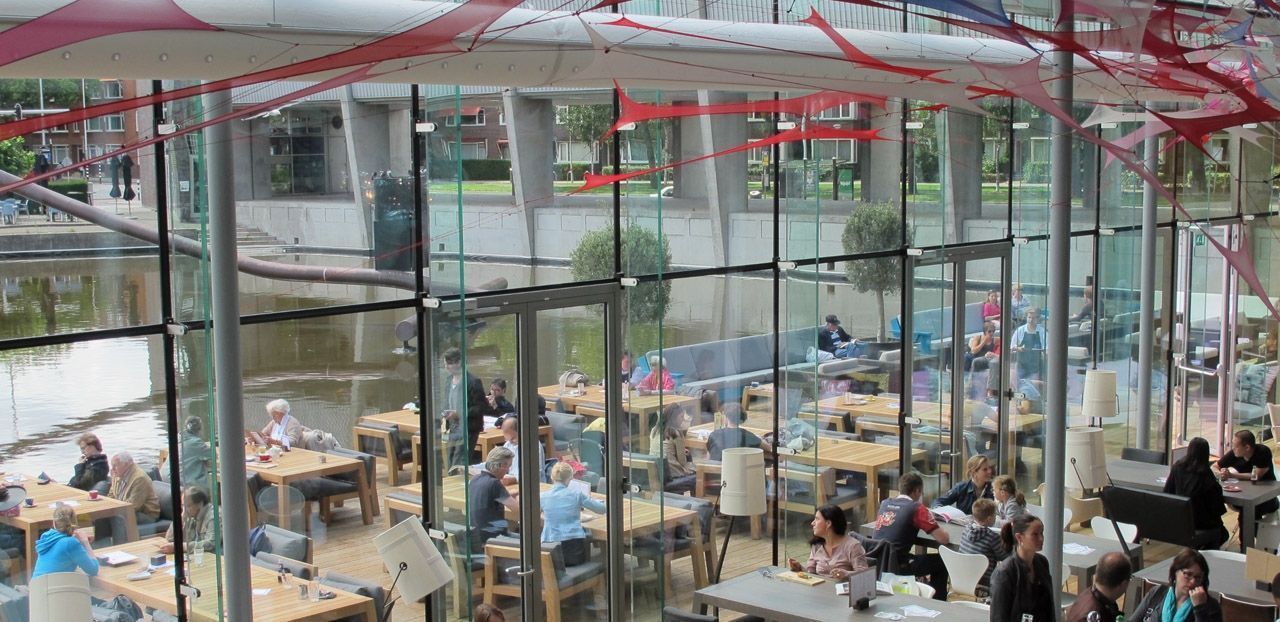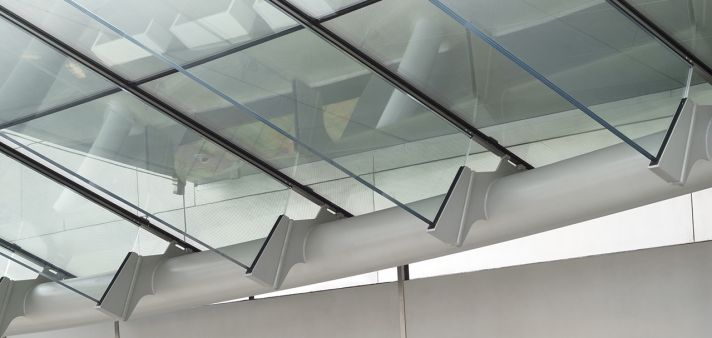NAI Rotterdam (The New Institute)
Twenty years after the completion of the Dutch Architecture Institute by Jo Coenen, Octatube was again involved in the refurbishment of the museum. Primary for advice and subsequently for the work on the new facades. In the transformation of the entrance area four parts are engineered and built by Octatube. The first part is the new Bookshop where a high glass façade connects the museum to the public part of the building. Underneath the concrete pergola at the Café a completely redesigned glass façade was constructed. It also contains large doors towards the terrace near the water. The entrance façade and north façade are also renewed. At the Bookshop, Café and north façade the exterior walls are built with glass panels mounted with stainless steel brackets on triple glass fins. Especially the 9 meter high and 40 centimeter deep fins in the bookshop are spectacular. At the top of the Bookshop and Café façade, the fins also support a roof light. The result is a very light interior space. Next to the glass fins, the complexity of the project lies in the number of different connections to the existing building.




