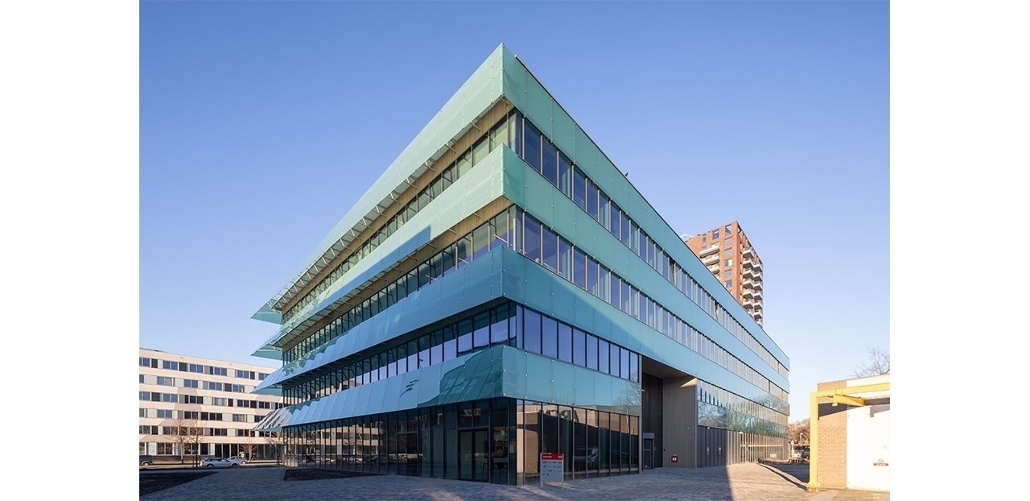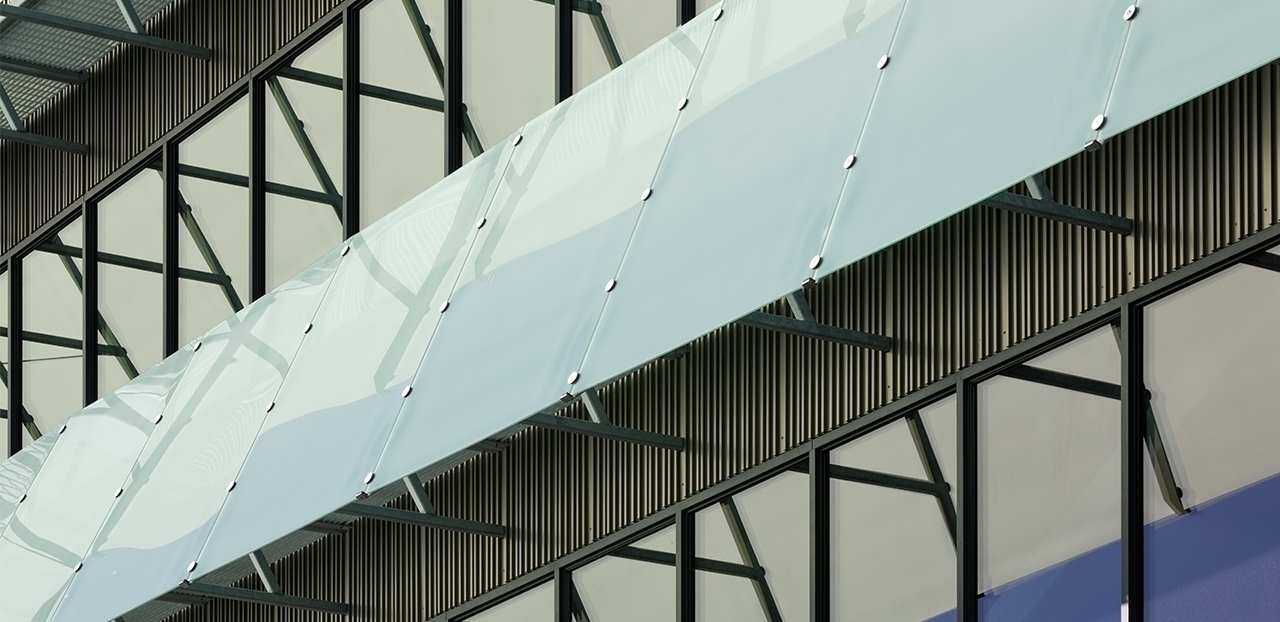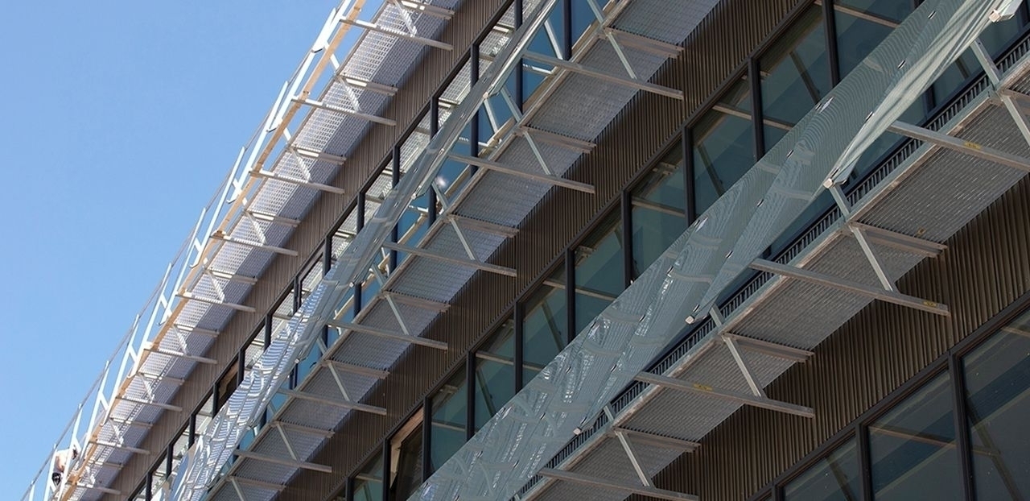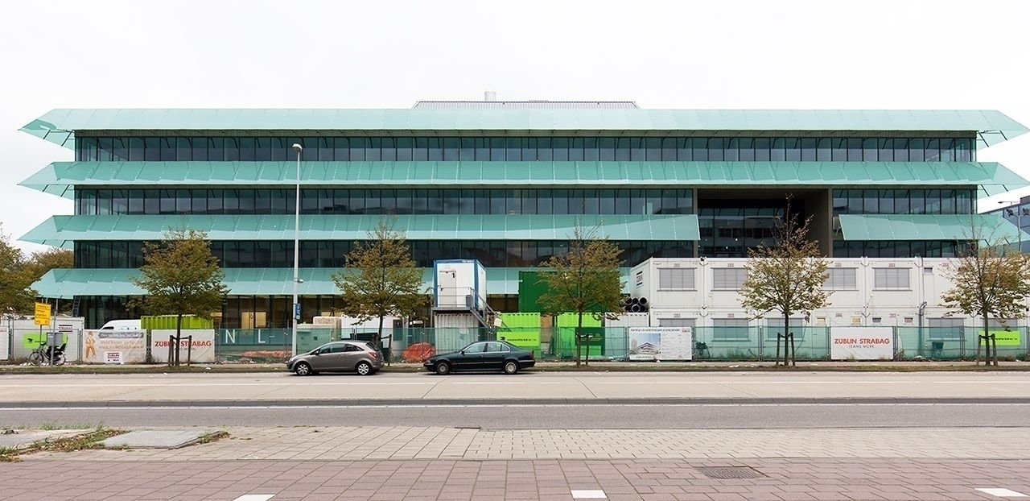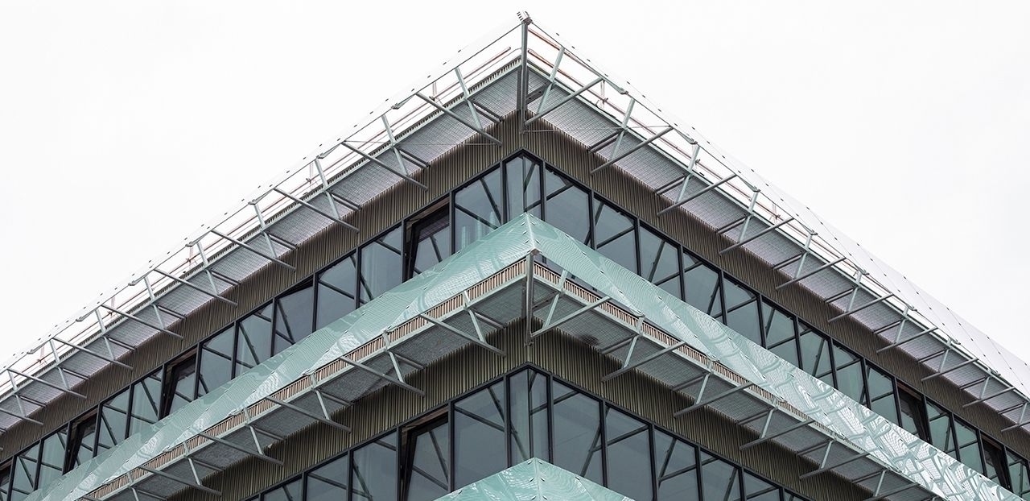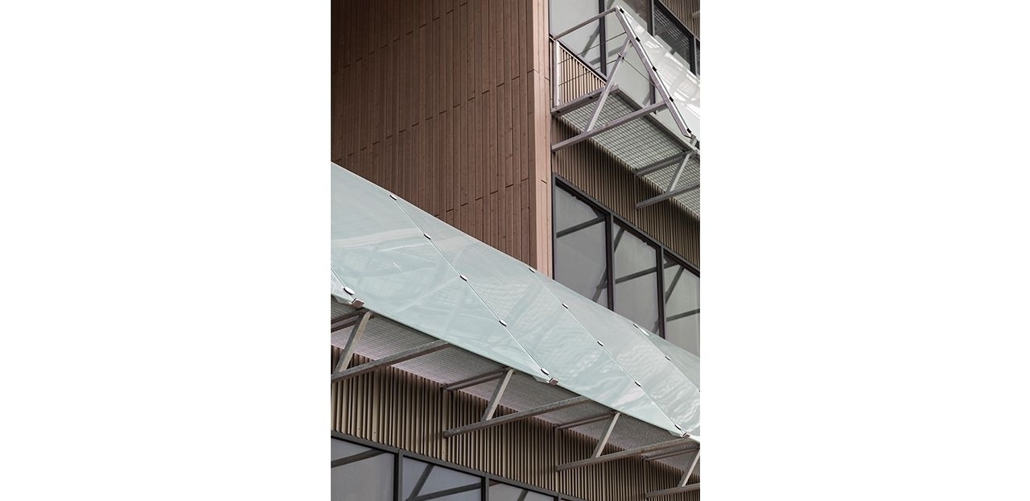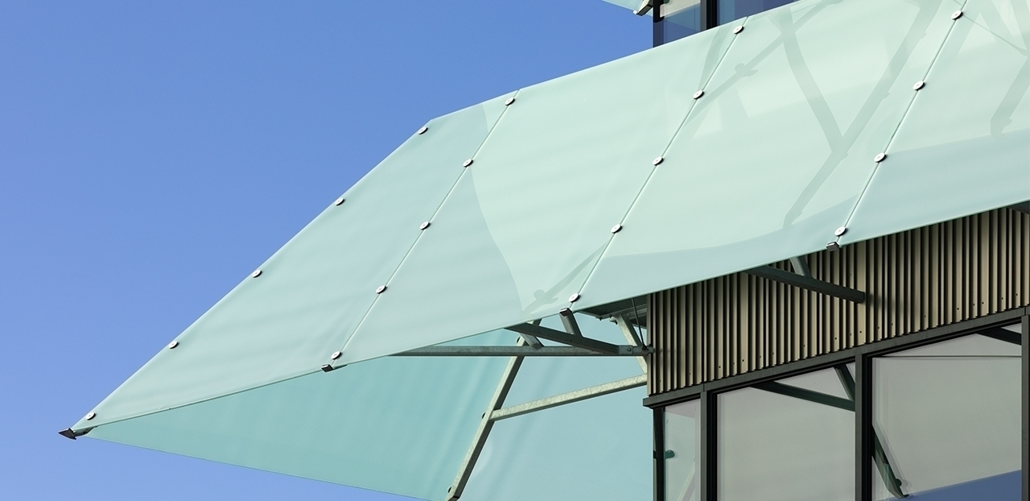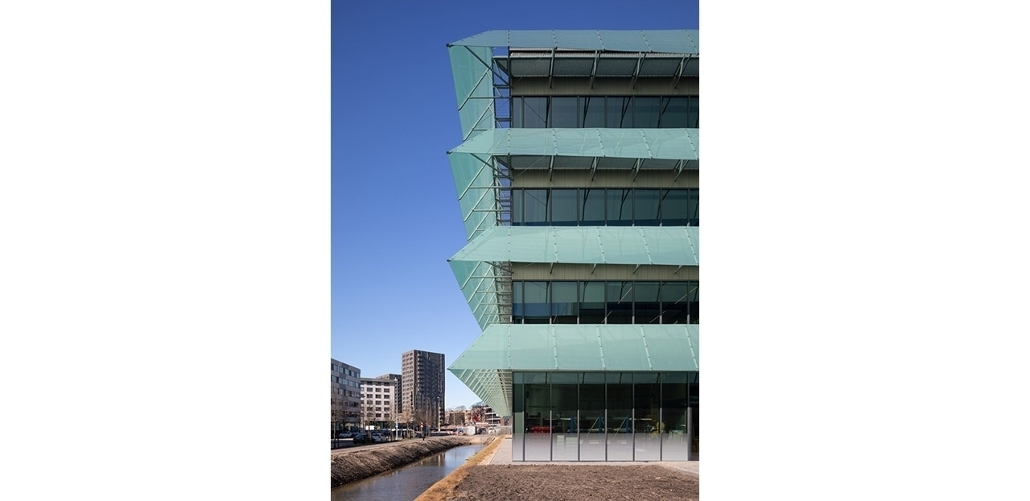Matrix VII
The Science Park in Amsterdam is home to companies active in the field of science. A new high-tech laboratory, office and research centre called Matrix VII will be built here. A team of advisors, consisting of Ector Hoogstad Architecten, Deerns and IMd, made the design for the building with an area of 9.000 m2. Octatube has been hired as a specialist subcontractor to realize the striking glass awning, which serves as a protector against the sun.
Universities, research institutes, start-ups and multinationals working in the fields of IT, Life Sciences, advanced technology and sustainability are located in the Science Park. The park was created to stimulate innovation and collaboration between business, science and innovation. Around 10,000 students, researchers, scientists, staff and residents use the Science Park every day.
Matrix VI
Ector Hoogstad Architects and the Matrix Innovation Center worked together in the past to create Matrix VI. Due to the increased interest in locating in Amsterdam Science Park, further growth of the facilities was necessary. Ector Hoogstad Architecten was re-selected to create the design for Matrix VII.
High-quality facilities
The development of Matrix VII was based on key principles such as flexibility, functionality and sustainability. The building offers high-quality research facilities with laboratories and offices.
The most striking feature of the building is its glass awning. For Matrix VII, Ector Hoogstad Architecten came up with the idea of creating a flowing solar defence structure with angled glass surfaces. The awning has an integrated window cleaning facility. Octatube already received a pre-engineering commission in the design phase to develop the structural design. Therefore it was a logical choice for the contractor, Züblin, to hire Octatube as glass specialist.
The construction phase
The construction took place in three phases. First, the brackets were mounted within close tolerances and adjusted to the cast anchors in the precast concrete structure. In phase two the visible trusses (the protruding part of the steel construction) and the window washers were mounted and in the final phase the eye-catching glass.
Sunproof glass
In order to make the glass sun proof, a semi-transparent film is used in the semi-hardened and laminated glass. This will allow light to pass through but will increase the solar protection value. The glass is cold bent at the gable-head and at the loggia. The glass surface is 2200 m2 and is divided into a grid of 1,8 meter. Each grid contains a console, a truss and a glass panel. The construction has been cleverly engineered by Octatube. The steel construction will already have the correct size. When the glass is placed in it, it can be pushed into the desired form. Each pattern progresses a little further and the glass as a whole becomes a seamless structure.
Safe maintenance
Safe maintenance is also considered. Octatube is building a maintenance grid between the glass and the building so that the window cleaners can have access to it and walk around the building. On the 4th floor, higher than 12 meters, there is an integrated mooring facility included that allows for safe maintenance. Matrix VII really has become a technically and aesthetically appealing addition to the high-tech Science Park!
(Photo's: © Melanie Samat, Bart van Hoek)

