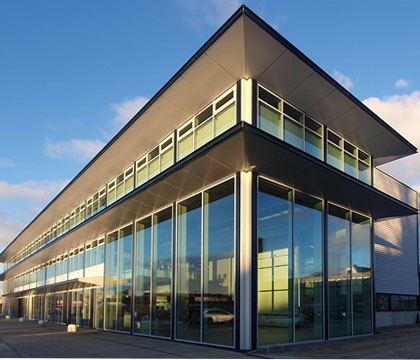New Build Octatube
We are proud to present to you our new housing. Here our teams of engineering and craftsmanship come together to realise bold architectural concepts with innovative and bespoke solutions. This new building shows how design and build go hand in hand within Octatube. It also expresses and supports our open and collaborative character. With much more spaces to meet and interact. By opening up our production area to the street with glass facades, we show the outside world what steel and glass production truly entails.
The building provides us a healthy and comfortable work environment. It rethinks the combination of work and living at a neighbourhood level. It demonstrates how industrial manufacturing companies can have a place in the increasingly dense city.
We designed this building for future change. It can adapt to changing use and growth, allowing us to realise and continue realising challenging architecture for at least another 40 years in our hometown Delft.
It was an inspiring and memorable journey, being client, user, engineer, producer, and main contractor for this special project.
Special thanks to:
- Naomi Schiphorst – architect
- Eddy Teunissen (Building Management Consultant)
- all other parties involved
Connecting design & build
The more connection the better, because at Octatube, design and construction go hand in hand. By working closely together during design, testing, development, production and construction, we continuously optimize the entire process. Thanks to walk-throughs and a lot of windows and eventually a gallery connecting all floors of the offices building with the production hall, we create very short lines of communication, are faster and better able to coordinate and align. For cross-pollination, and because, above all, it is very instructive and inspiring.
Space to interact
Where the old building had its limitations, the new build is full of spaces to meet in a variety of settings. Meeting rooms, an experience hall with grandstand, places for stand-ups, lounge areas, a canteen (with beer tap), and a soon to be realised roof garden and terrace. To catch up, discuss, learn, and improve. Or just to eat, talk, relax and have a laugh.
Open, transparent and vibrant
Our building forms an open and vibrant setting that fits our company culture. With a façade of 7m-high triple-glazed panels with the most transparent coating possible, we intentionally seek interaction and connection with our surroundings. You can easily look inside to see what we do and make.
Comfortable and healthy
We follow the PoR Healthy Offices 2021 - class B. Climate ceilings ensure that all rooms in the office can be cooled and heated. There is CO2 controlled mechanical ventilation and windows can be opened as well for natural ventilation. Canopies attached to the building, together with adjustable light shading, provide sun protection with maximum daylight entry and low heat load. Floor heating/cooling is installed in the production hall and skylights with opening sections for natural ventilation are applied.
Optimal logistics
With our new production hall, we now have all functions centrally in one place: production, assembly and storage. The hall has a layout that matches our logistics processes optimally and that separates storage and workspaces. To use all areas flexibly in the future, they all have the same equipment installed, such as an overhead crane.
Future-proof
The interior spaces of the new build are flexible and can be arranged freely. This allows us to respond to changing needs. This applies to the office, but also to the production halls where the interior spaces can move along, depending on the size of the project. The office building has two floors, but structurally (and in terms of heat generation) it is ready for two more floors to accommodate our future growth.
Responsible and sustainable
There are 344 PV panels on the roof of the new production hall. We generate heat/cold via geothermal energy. This gives our building a primary energy consumption of <0 kWh/m2. We have saved materials through minimal finishing and re-use of materials and furniture. We minimised the use of materials with harmful emissions in the interior. The steel construction of the production hall is completely demountable. There will be 12 EV charging points installed in the near future.
Facts and figures:
- 2000sqm office space
- >120 workspaces
- 5000sqm production area (including old hall)
- 344 PV panels on the roof
- 365 foundation piles (total length 9000m)
- 500 sqm glass
- 6,3 tons per overhead crane (3 of them)
- 2000 sqm spaceframe roof spanning the production area
- 12 EV charging stations
- Heat Cold Storage (ATES) for heating and cooling
















