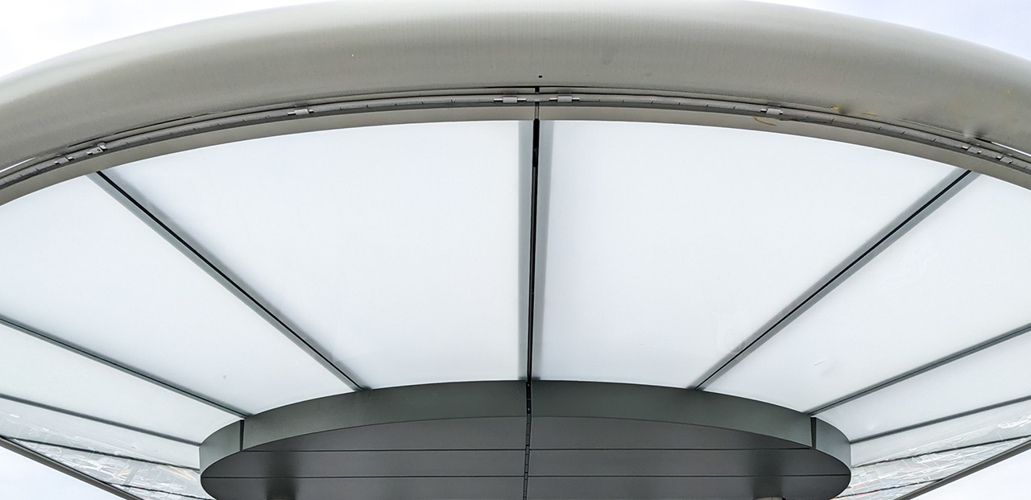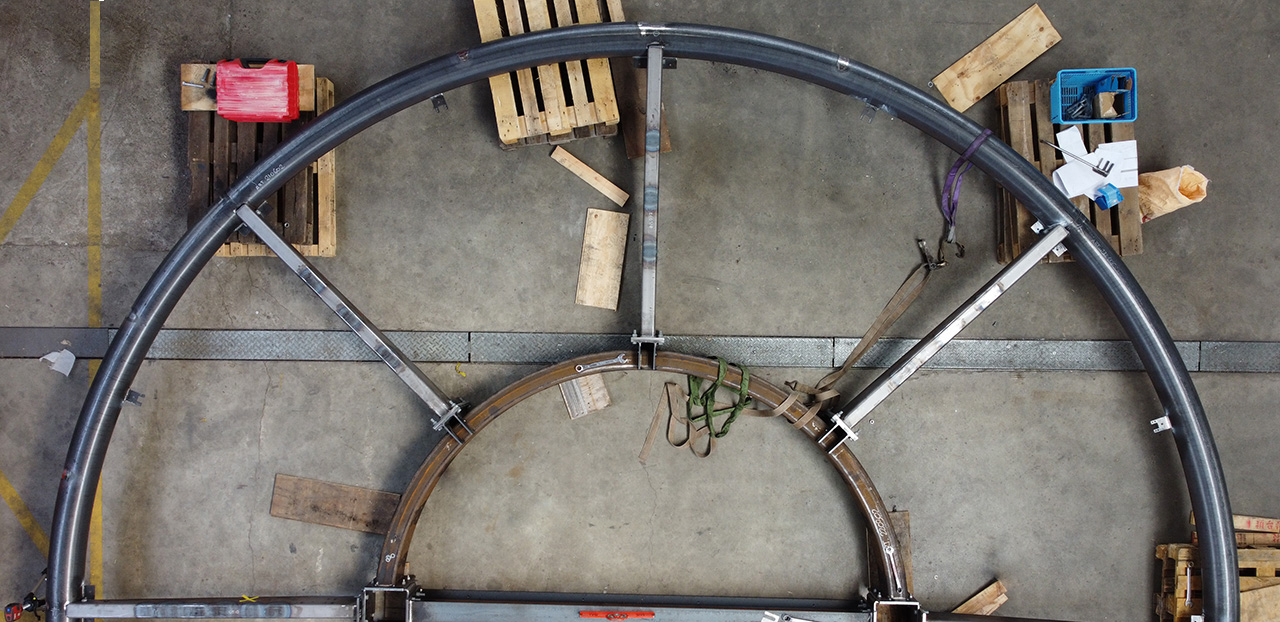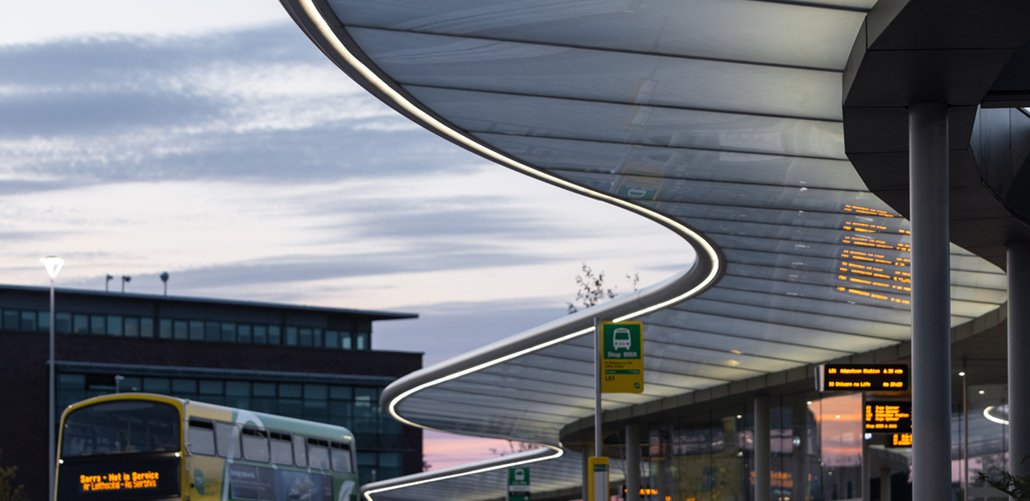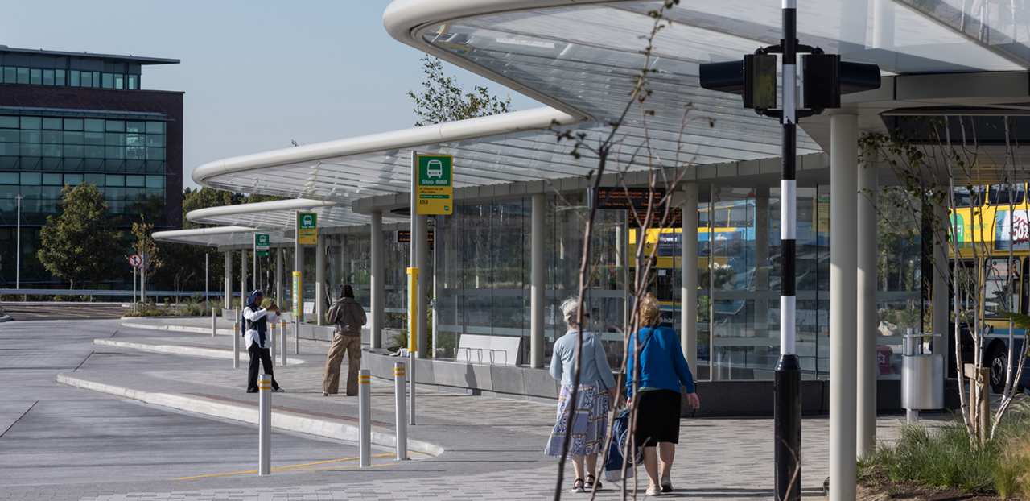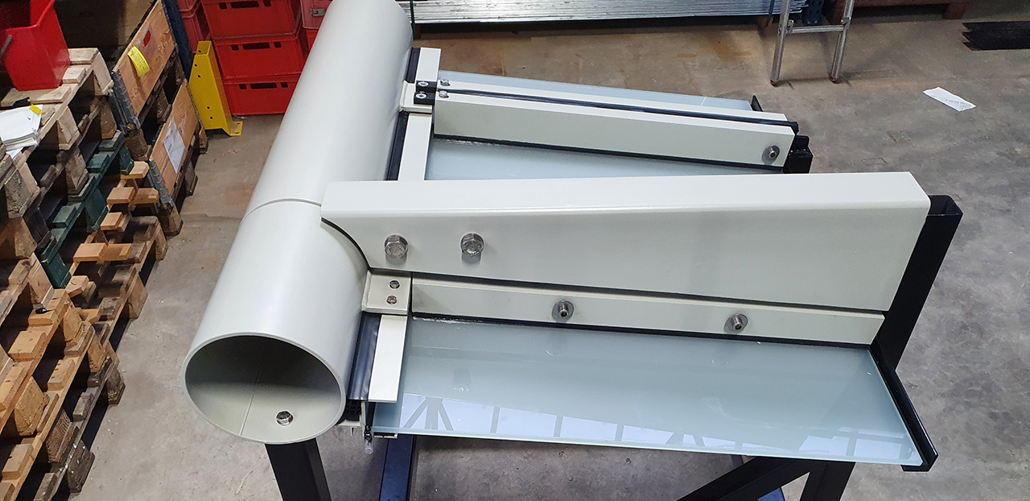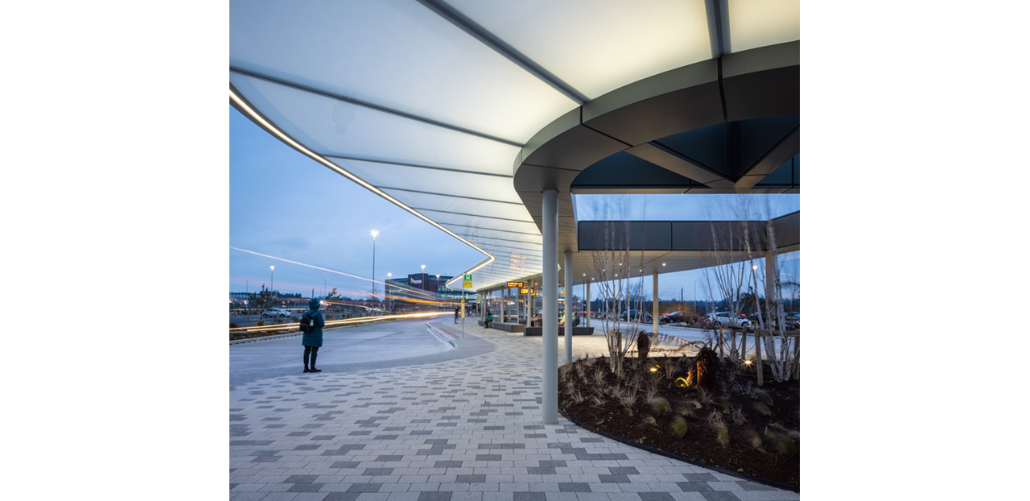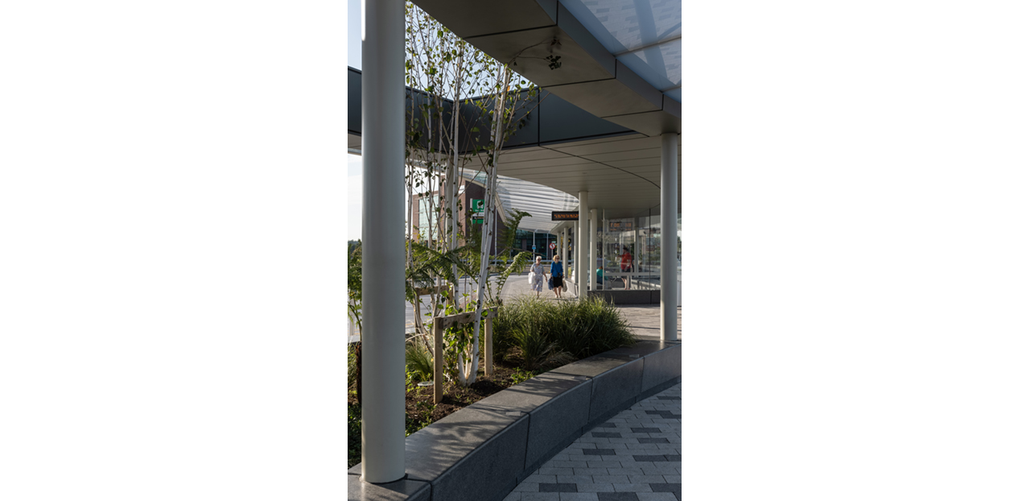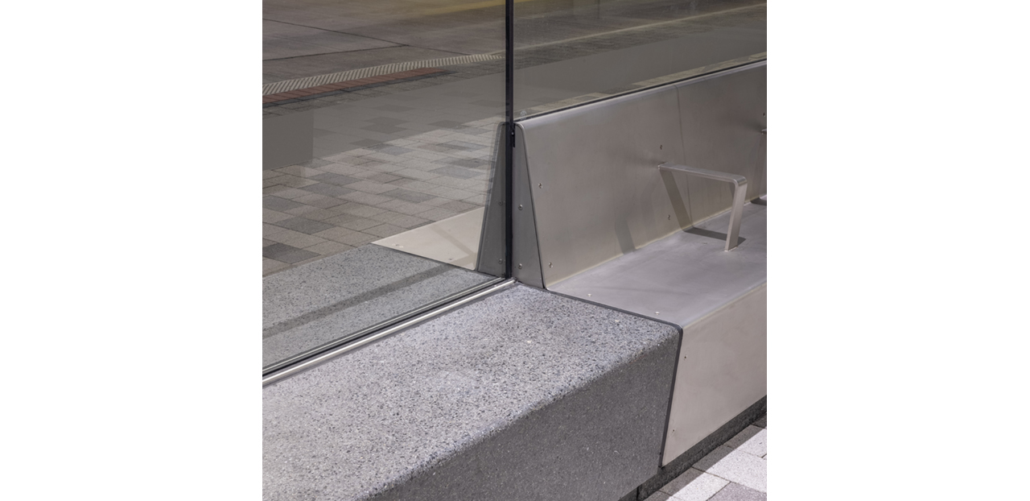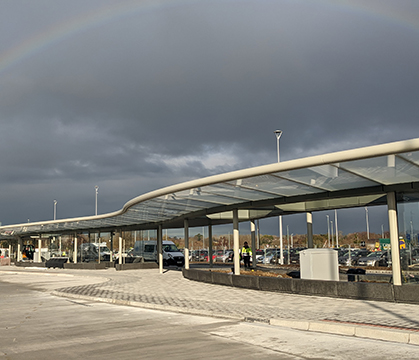Bus Interchange Liffey Valley
Getting off the bus and then walking sheltered to the shopping centre. Or vice versa. This luxury is now available to Dubliners thanks to a new bus interchange just meters from the entrance to Liffey Valley Shopping Centre. The design by Henry J Lyons Architects is beautiful in its simplicity and with the integrated green spaces it creates a pleasant place for people to walk to or from the bus or to spend time in one of the waiting areas. Octatube realised these canopies and waiting areas.
Fluent lines
The bus interchange consist of two canopies; one where the busses stop and one dry walk for pedestrians from or to the shopping center. The canopies are set back from each other, but are separated by a road. They form a fluid and organic structure; the canopies move with the places where the buses stop.
Both canopies have a wide steel core on columns with a cantilevering steel construction on the sides. Horizontal glass panels with structurally glued (anodised) aluminium profiles hang from this construction. The glass composition of the canopy consists of 6 mm laminated low iron with a translucent interlayer, creating an evenly illuminated glass surface as it is lit from above.
Green feeling
The canopy where the buses stop is about 130 meter long. The central steel core is partially open, providing space for planters and trees. There the steel structure of the core is completely covered with an aluminium set cladding. Where the core is closed at the top, a suspended ceiling of aluminium sheeting hangs from the steel structure, with greening on the roof. Three waiting areas are located in these closed sections. Vertical glass panels between the concrete substructure and ceiling provide shelter from wind and rain. This glass is 12 mm laminated with an SGP interlayer. The smaller 25-meter long canopy for pedestrians has almost the same detailing and is completely closed at the top with aluminium ceiling cladding and a green roof.
Mock-ups
After creating the principle details, we made mock-ups of the canopy. We developed the fully integrated design in 3D. It includes the visible steel structure, the horizontal canopy glass, the structural sealing, the aluminium decor cladding, the vertical waiting room glass, the green roof, the fall protection system, the stainless steel benches and the integration of cables and lighting. All this is combined with the organic design of the canopies.
We did production in our factory, making the complete steel structure and glueing the glass structurally. We prepared the rainwater drainage in the structure as well before it was transported to the building site.

