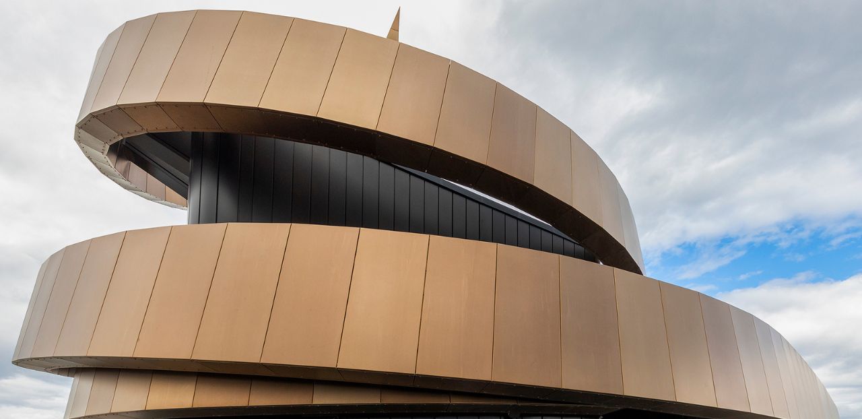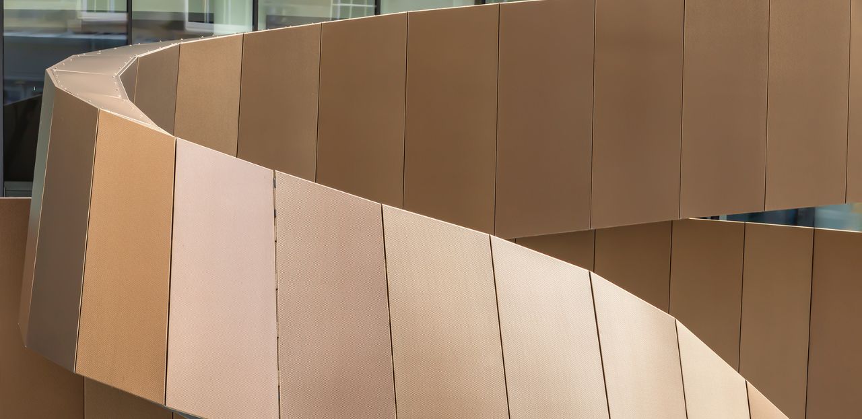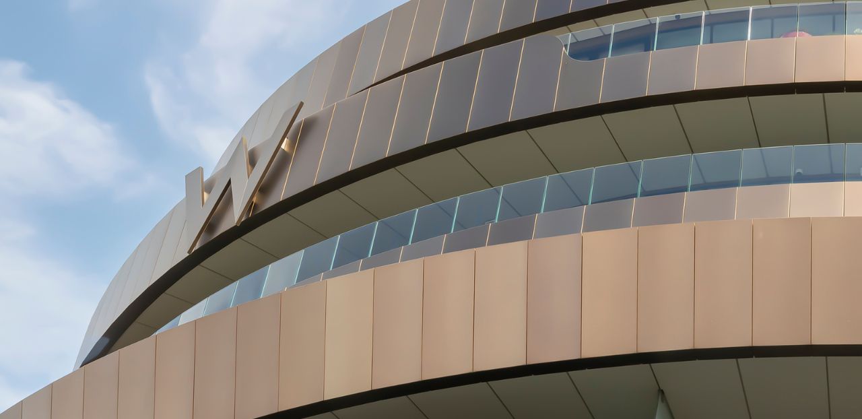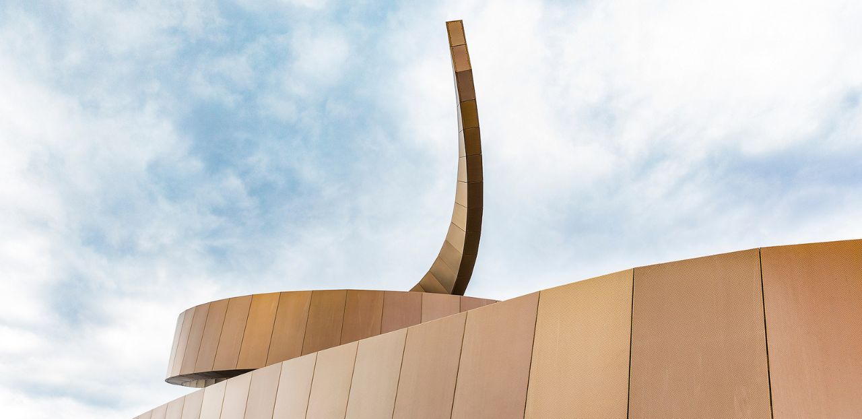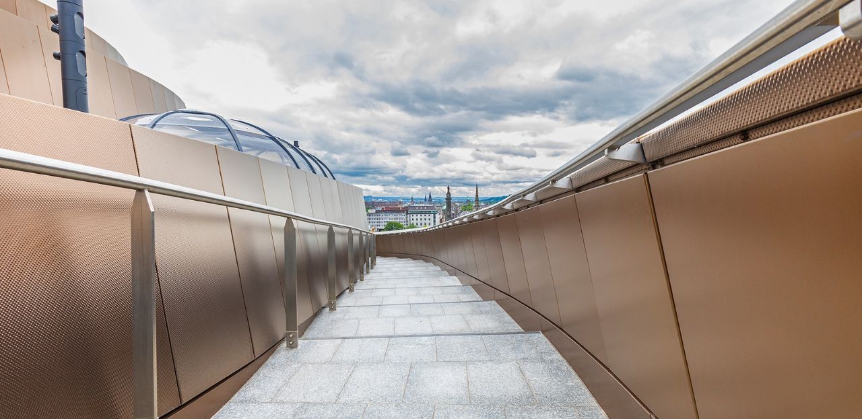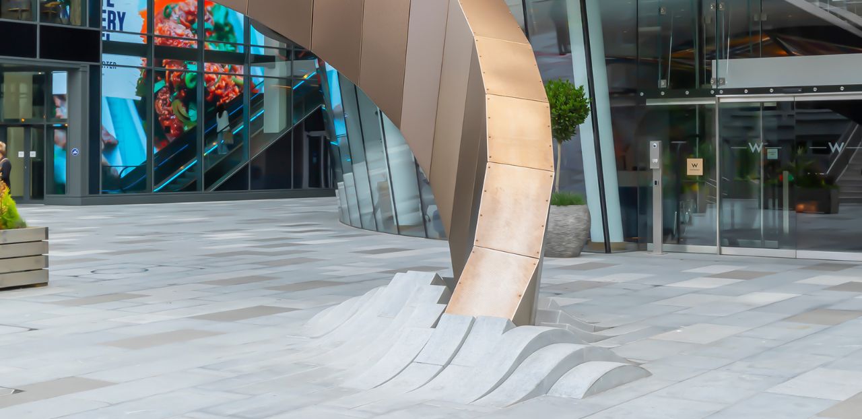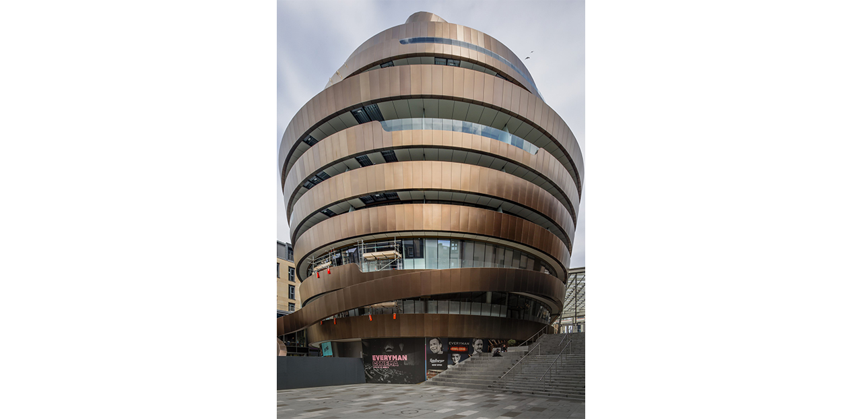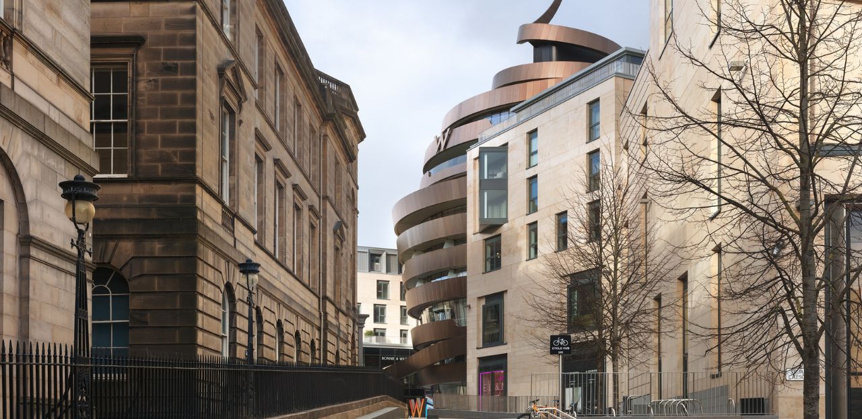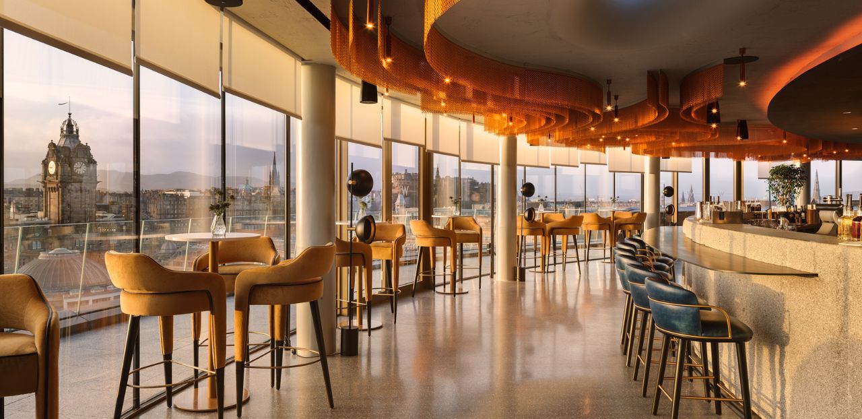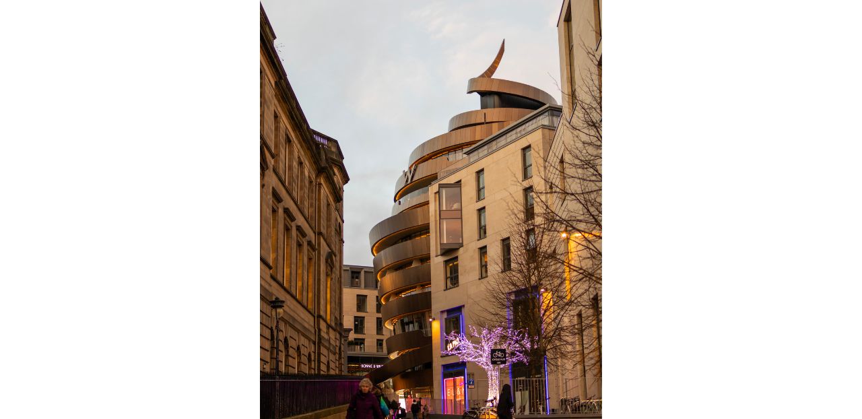W Edinburgh - St James Quarter
Winding steel ribbons form the striking exterior of the 12-storey W Edinburgh. Designed by Jestico + Whiles, this bold architectural statement introduces a modern element twist to the skyline of the historic city. The buidling’s round shape enhances St James Quarter, an significant city centre transformations in the U.K. This new area enriches Edinburgh’s unique offerings with a stunning shopping galleria featuring over 80 new brands, an enticing mix of restaurant and bars, Everyman Cinema, a Roomzzz Aparthotel, an enviable events programme in a range of new and attractive public spaces and, of course, the luxury W Edinburgh. Octatube has realised the eye-catching stainless-steel facade of this landmark building.
The steel ribbon breaks out of the ground of the square, spiraling around the building and forming the higher floor’s balustrade. On top of the building, the ribbon ascends gracefully in an aesthetically free form upwards to a point. Made of 2mm thick Rimex stainless steel, its colours shift with varying light – an effect called metamerism.
Engineering a complex geometry
The ribbon’s curve present a complex and challenging geometry. Octatube spent significant time in devoloping and testing innovative technical and structural solutions. Our customised software allowed us to design meticulously design the ribbon, refining the divisions between the stainless steel panels and optimising their sizes along with the underlying steel structure. And as a result, it meets all structural requirements and fits perfectly on the main building structure. We scripted each part of the ribbon efficiently, and careful material management led to minimal waste.
Curved balustrades
The ribbon creates the balustrades of nine floors , each with unique layouts due to the building’s shape. Some floors have outward-sloping balustrades, while others slope inward. Rimex panels are segmented to follow the building’s curves and attached by folding and hooking them onto the underlying steel structure. On the inside of the balustrade we placed powder coated aluminum panels. On some floors the balustrades feature a continuous curved stainless-steel handrail.
Certain balustrades needed innovative detailing with the Rimex panels curved to accommodate glass infill panels. We conducted several variant studies to determine the best approach. Ultimately, we designed a complex Rimex curve attached to an aluminum substructure and secured with rivets. This design features minimal joints and required exceptional craftmanship to execute.
High quality mock-up
At Octatube, we enjoy creating and using mock-ups. They reveal the impact of material and detail choices, showing what works or needs adjustment. A mock-up provides valuable information and insights for the assembly. Our 7-metre mock-up of the balustrade demonstrated consistent quality and met all performance requirements, instilling confidence in both us and our client.
Torsion in plating
Octatube also realised the so-called lower ribbon: the part that spirals form the square towards the building. These separate structures presented completely new challenges.
While the Rimex panels in the balustrades are flat, there is up to 15 cm of torsion in the lower ribbon and top flourish. This torsion in the Rimex-panels required extensive testing. We created a prototype of the most twisted part of the top flourish, using wood instead of steel to quickly build the main structure of this prototype and test all the bespoke details.
One of the details and challenges we tested was the attaching the side panels to the main steel structure using screws. We folded each panel to cover the screws, creating a neat 7mm joint. With 150 segments in the top flourish, we needed to ensure that a damaged panel could not be replaced without dismantling the entire structure. After successful testing, we sent the prototype to Edinburgh for our client and assembly team tor review.
Roof lights
The building’s roof functions as an outdoor terrace designed for hosting parties and events. It features nine elliptical skylights: eight smaller ones measuring 2.7 x 1.9 metres each, and a large one measuring 4.6 x 3.6 metres. We calculated and tested these roof lights to endure dancing, specifically dancing, including dancing on high heels. To ensure safety, they are treated with a highly durable anti-slip etching. The large skylight is comprised of two glass panels supported by a 310mm high structural glass fin.
Using parametric design and testing with mock-ups and prototypes saved us both time and materials. Additionally, this approach gave us valuable insights for future projects.
Our partners:
Laing ‘O Rourke | Jestico + Whiles | Aldowa | CSM

