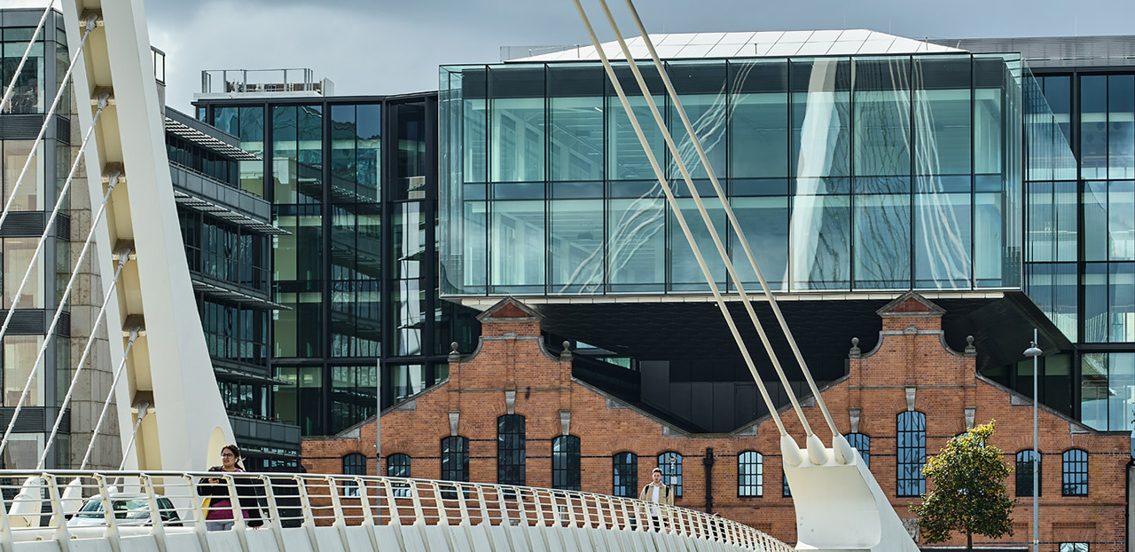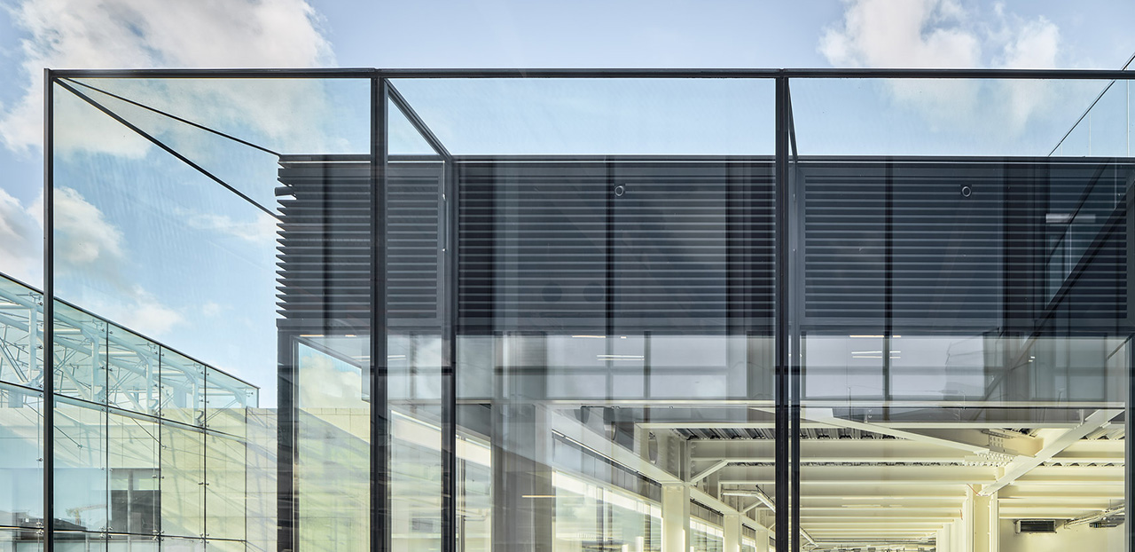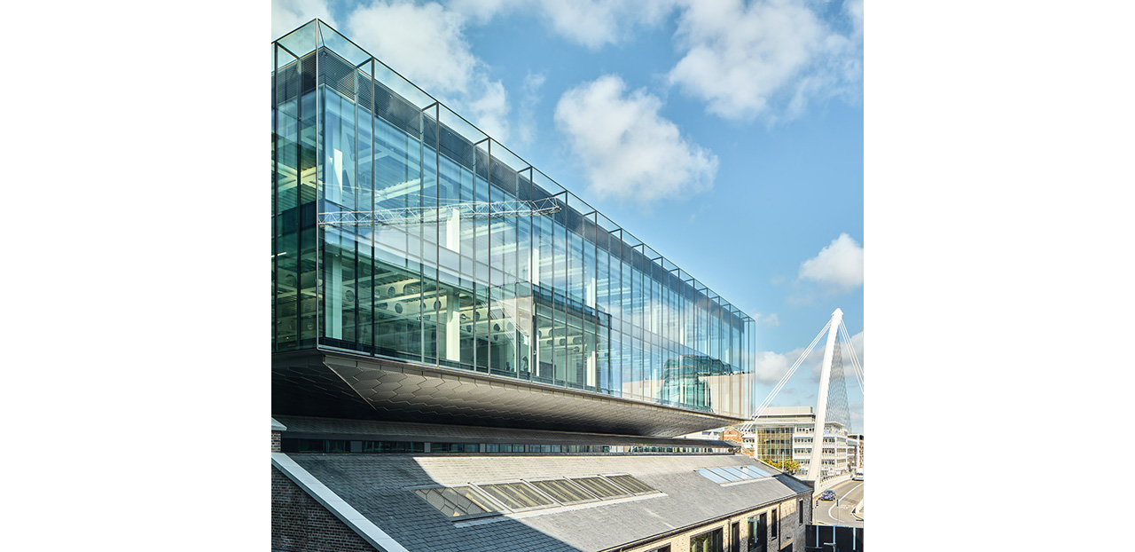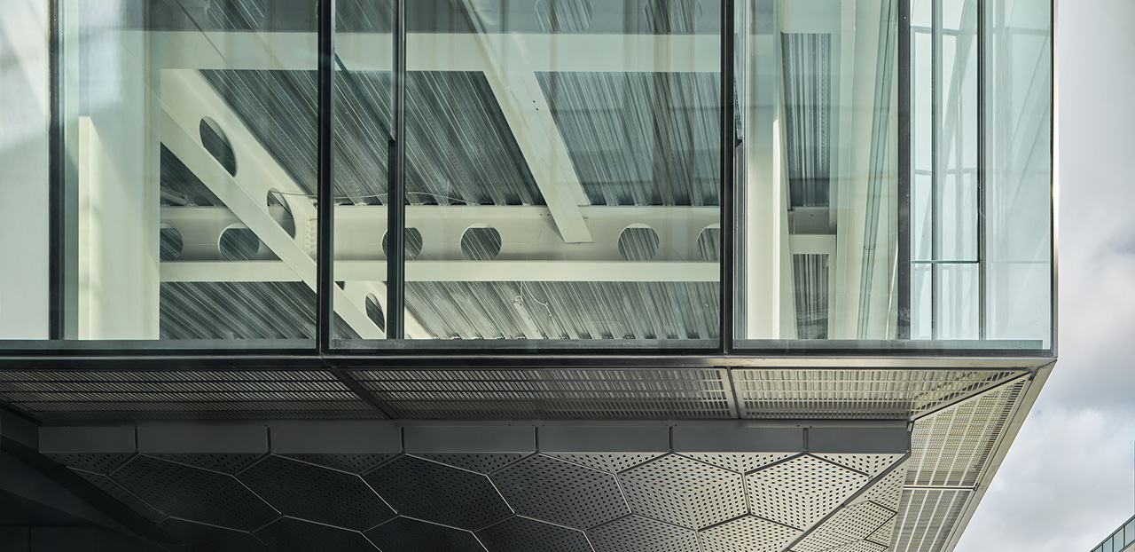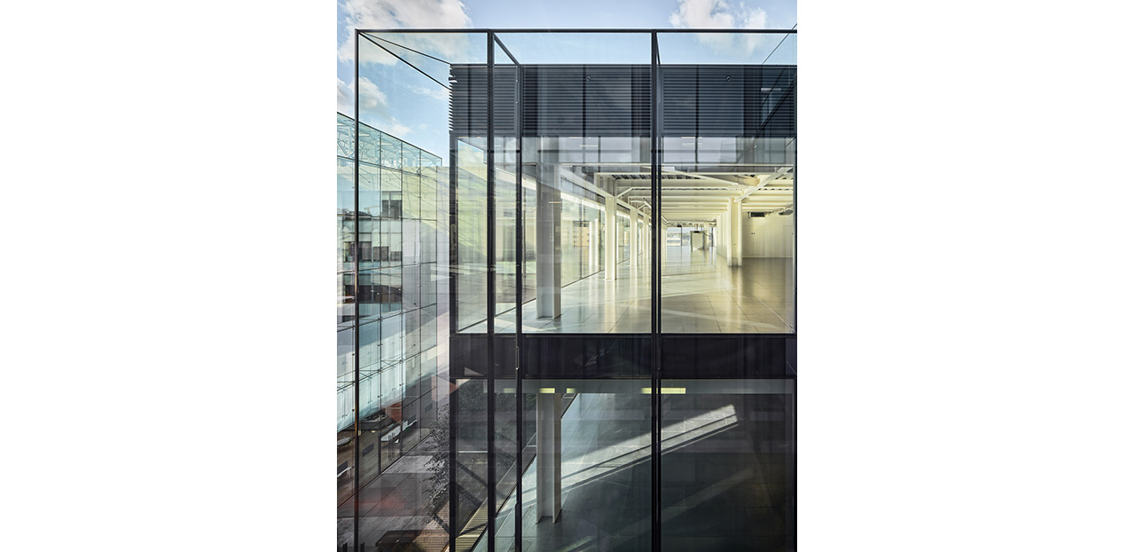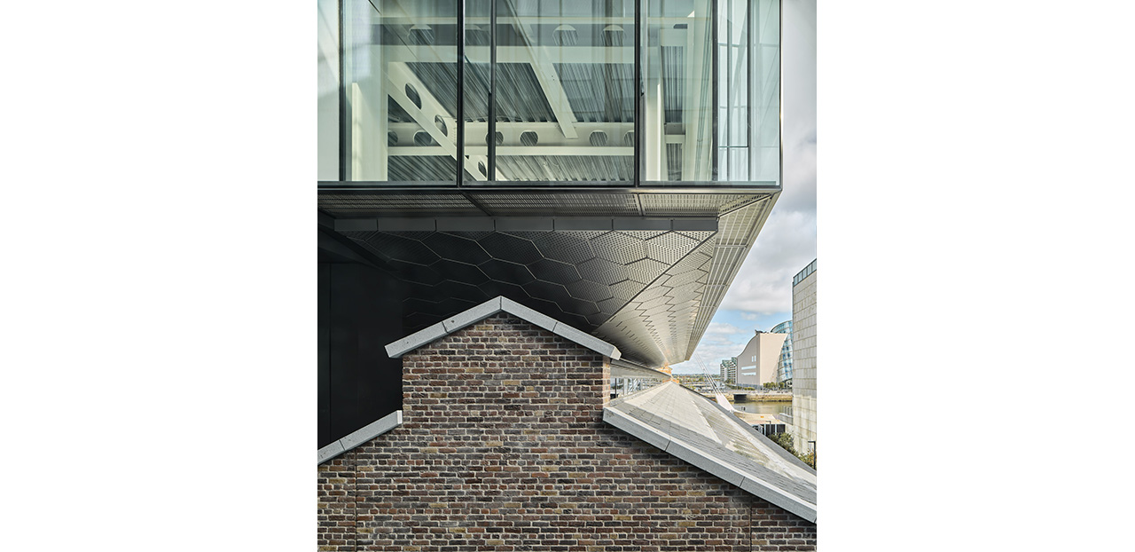Tropical Fruit Warehouse
An iconic redevelopment in Dublin
The Tropical Fruit Warehouse, an impressive redevelopment by IPUT Real Estate Dublin, stands proudly along the River Liffey, adjacent to the Samuel Beckett Bridge by Santiago Calatrava in central Dublin. This historic warehouse, once used for importing tropical fruit and later as a studio by U2, has undergone a spectacular transformation. Through meticulous restoration and the addition of a floating glass box, a unique balance between heritage and contemporary architecture has been achieved.
Innovative design
The design by Henry J Lyons Architects seamlessly integrates the historic brick and stonework of the original warehouse with a modern, transparent glass extension. The floating glass box introduces a light, contemporary dimension that respects the heritage while simultaneously pushing the boundaries of design and construction.
From concept to completion
In the early stages of the design process, Octatube was involved in developing the glass structure. Working closely with Henry J Lyons and ARUP, an intensive pre-engineering phase spanning ten weeks was carried out. Throughout this period, various design options were assessed for both aesthetic appeal and structural feasibility. Key decisions, such as opting for a double-skin façade of full height (8.5 metres), enhanced the structural integrity while maximising transparency.
Floating glass box
The glass extension has been ingeniously positioned above the historic warehouses. A concrete primary support structure, protruding from the warehouses, forms the base to which a steel framework is attached. The double-skin façade is suspended from this framework, with the glass spanning from floor to floor.
To maintain separation between the outer glass layer, a CNC-cut glass fin structure has been implemented. These fins terminate 1.70 metres above the ground floor of the glass box, with the façade glazing extending beyond them, creating an accessible maintenance space.
Fully glazed corners
Through advanced structural optimisation, fully glazed corners have been achieved. The façade glass supports itself via a specialised adhesive system, ensuring that the floating box remains structurally balanced. This innovative feature further enhances the transparency and aesthetic refinement of the design.
Mock-Up: Testing and Refinement
Due to the complexity of the project, standard façade systems and certifications were adapted. Octatube developed a mock-up measuring 8x5 metres, incorporating key façade details tested against stringent CWCT guidelines from the UK. This provided assurance regarding structural performance and allowed the design team to implement subtle aesthetic improvements.
Additionally, the mock-up provided valuable insights for the installation phase, identifying critical challenges in advance and ensuring a streamlined assembly process.
Efficient installation
The installation of the glass box posed unique challenges, given its position atop historic warehouses. To facilitate this, a scaffolding hoist system was erected around the site, offering a stable working platform.
To maximise efficiency and quality control, pre-assembly was prioritised, enabling components to be prepared in a controlled environment before installation.
A new architectural landmark
The Tropical Fruit Warehouse stands as a landmark along the River Liffey, exemplifying innovative redevelopment. The restoration of the warehouses, paired with a refined, contemporary glass crown, establishes this project as an architectural masterpiece, seamlessly merging heritage with modern innovation.
Pictures: courtesy IPUT

