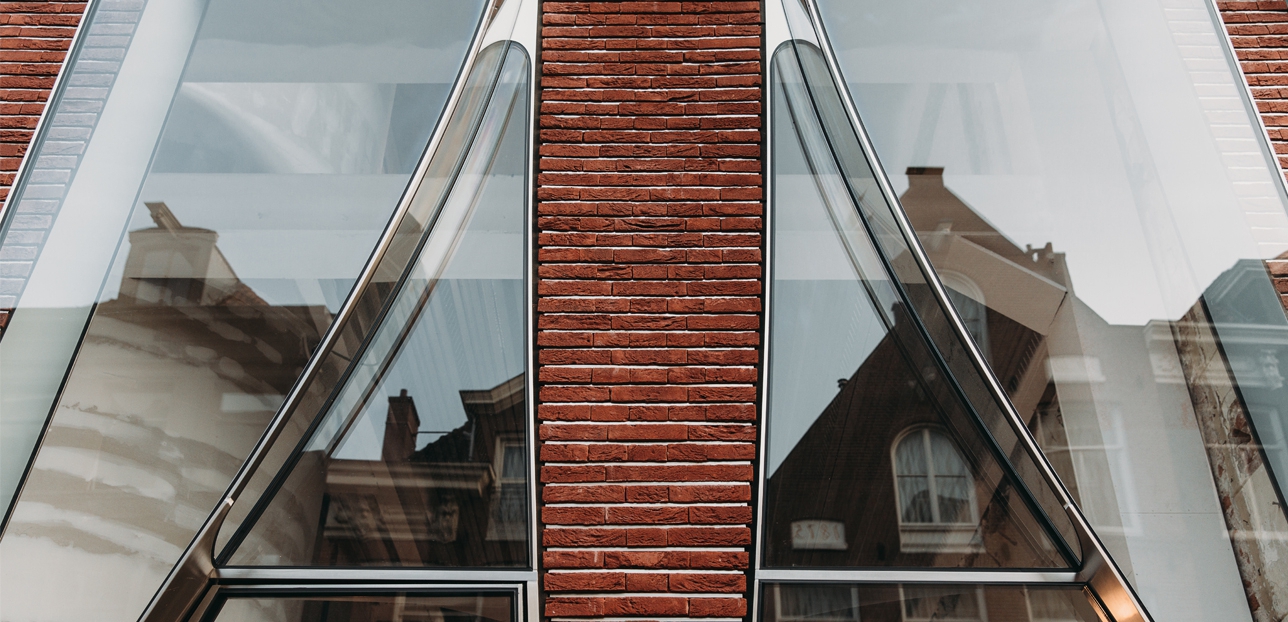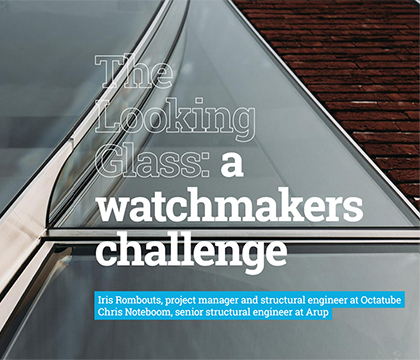P.C. Hooftstraat 138
Curved glass boxes on high end shopping street
The façade of P.C. Hooftstraat 138 - named The Looking Glass - features three glass and stainless steel boxes. They start flush with the adjacent buildings and cantilever outward while curving upward. The fact that this gradual movement takes place within one shape is remarkable. It emanates a fluidity you would not associate with glass. Octatube was design and build partner for pre-engineering, technical design, production and assembly.
The P.C. Hooftstraat is one of the most elegant shopping streets in Amsterdam and is located in the heart of the Museum Quarter. This 19th century street is full of traditional Amsterdam town houses and has become a place where heritage and design come together. The spectacular modern façade at number 138 was designed by UNStudio and aptly named "The Looking Glass".
Glass boxes
Three glass boxes cover both the ground and first floors and are 8.2 metres high and 1.8 metres wide. The twisted geometry of the boxes makes the design of the façade special and distinctive. The boxes start flush with the brick façade, but rising up they lean and cantilever 250 mm outwards the top so that they are clearly visible from a distance. The large glass front panels are 6 metres high. They are remarkably narrow at the bottom and get wider towards the top. These panels contribute their weight to the narrow base.
Both the hot bent and flat panels are low-iron, annealed and laminated, and have an SGP interlayer. This makes the entire façade highly transparent, strong and rigid.
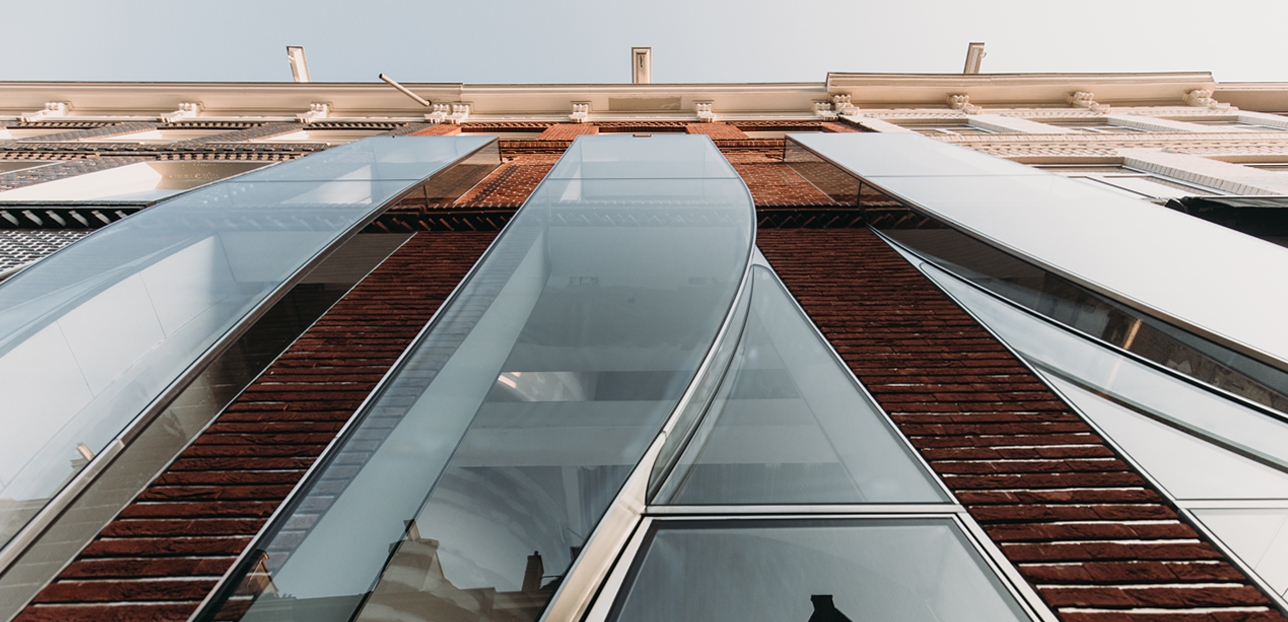
Structural sealant
The boxes are entirely held together by structural sealant. No bolts were used. Because the glass cantilevers outwards, the silicone bonding must be able to withstand permanent tensile stress. Our extensive iterative calculations have shown that structural sealant is able to transfer this, as well as the tolerances in temperature differences and tolerances between the curved glass and stainless steel (approximately 2 mm in all directions).
Stainless steel
Slender stainless steel elements wrap around the glass. They not only provide edge protection but also emphasise the curved geometry of the glass boxes. A modern version of stained-glass windows has been created. The stainless steel elements also provide additional ridigity around the doorways.
Due to the complex geometry, the tolerances on the stainless steel were extremely tight. It was a technical challenge to make the glass fit perfectly. We worked together with the Dutch stainless steel specialist Veratio to achieve this. A mould was made for each individual steel profile. The stainless steel double-curved edge was made by cutting out the steel in a curved way and then rolling it. An extensive checklist was used to ensure consistency in the finish (that was done largely by hand) of all elements. Next, we placed the profiles next to the curved glass, down to the millimetre in the corner detail.
“We enthusiastically dove into this technical challenge. The bar was set high and top quality was pursued in all areas. The interaction between Veratio and Octatube led to a wonderful end result. We didn’t experience it as a customer-supplier relationship but really as a collaboration, which came about in a natural way.”
Martin van Dam, Veratio.
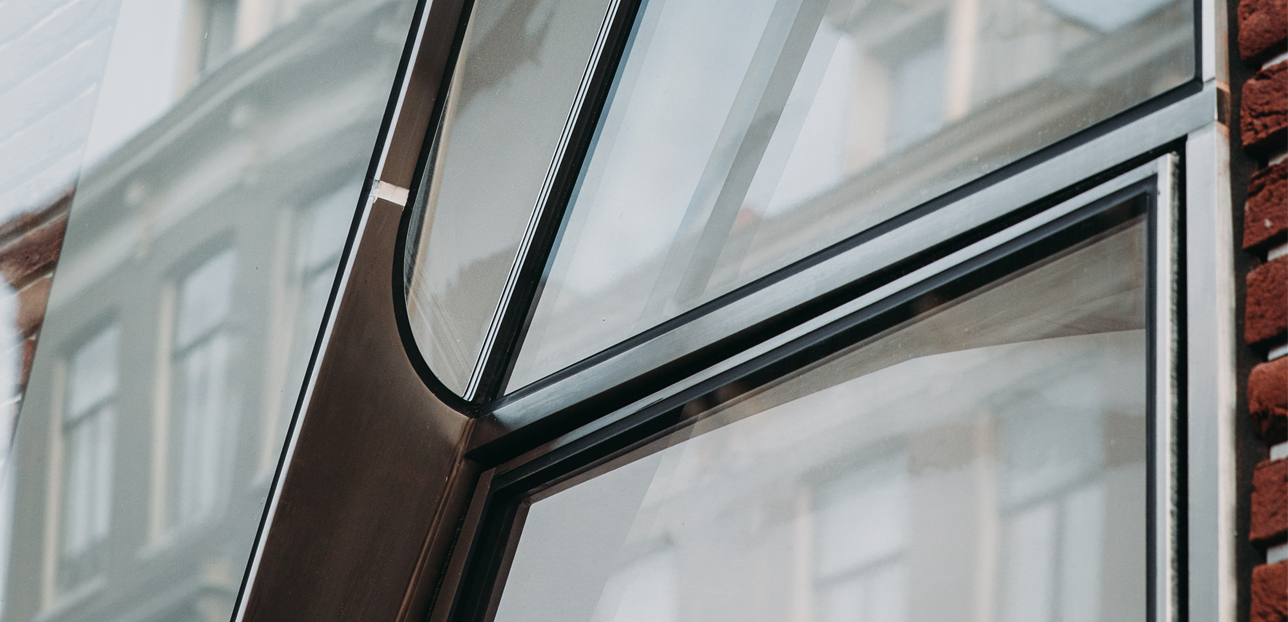
Horizontal pre-assembly
Because of the minimalistic detailing, the desired quality and the geometrically complex glass shape, all three glass boxes were pre-assembled in the Octatube factory in Delft (the Netherlands). We applied all glued details under well controlled and monitored conditions.
Due to the size of the boxes, vertical pre-assembly was not an option. Therefore, we glued the glass boxes horizontally and then rotated them vertically by 90 degrees on site. For this purpose, we designed a customised steel auxiliary frame that acted as a stiff mould around the glass elements and protected the boxes during transport and lifting. Since the unhardened glass elements are only held together by structural sealant, it was important not to put any heavy loads on them during transport and the transition from horizontal to vertical. The deflections of the glass boxes and the steel auxiliary frame had to be kept to a minimum, and all phases of assembly were therefore calculated.
The glass boxes are placed in the façade in a so-called 'picture frame' of rectangular hollow steel profiles. The glass is connected to this frame with sealant. The supports and brackets for the doors are also attached to this frame. After positioning the frame at the building site and connecting the brackets, we also made a number of extra connections between the picture frames that specifically increase the stiffness for the door connections.
Rotating
The vertical rotation of the glass boxes was spectacular. Two cranes handled the rotation of the three boxes with an elaborate pulley mechanism at the top and bottom of each box. The rotation had to be done slowly in order to gradually control the weight of the glass box.
The rotation took only a few minutes. For each box, the total installation time, including turning, hoisting and connecting to the main structure, was only one hour. Once the glass boxes were fixed to the façade, the auxiliary frames were removed.
.
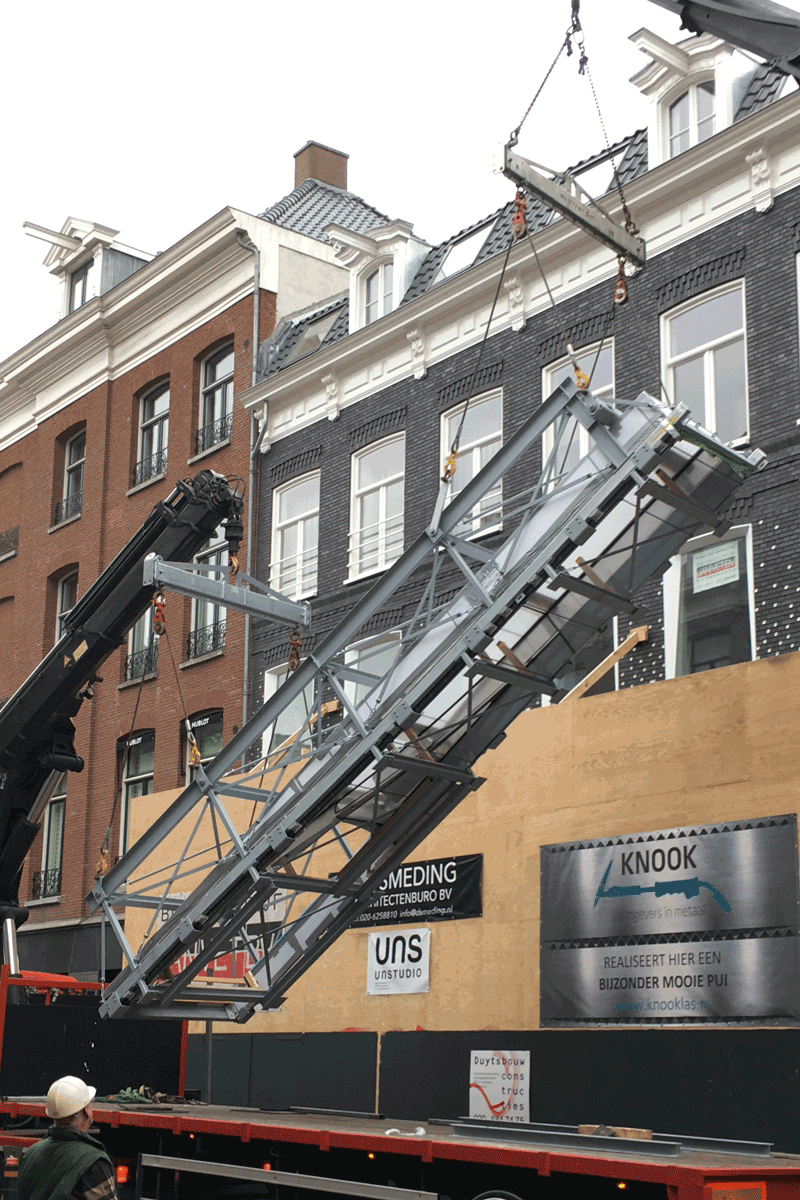
The glass boxes are surrounded by special brickwork. Up to the first soldier course of bricks, we have incorporated a stainless steel strip into the joints that brings traditional architecture and a contemporary façade together.
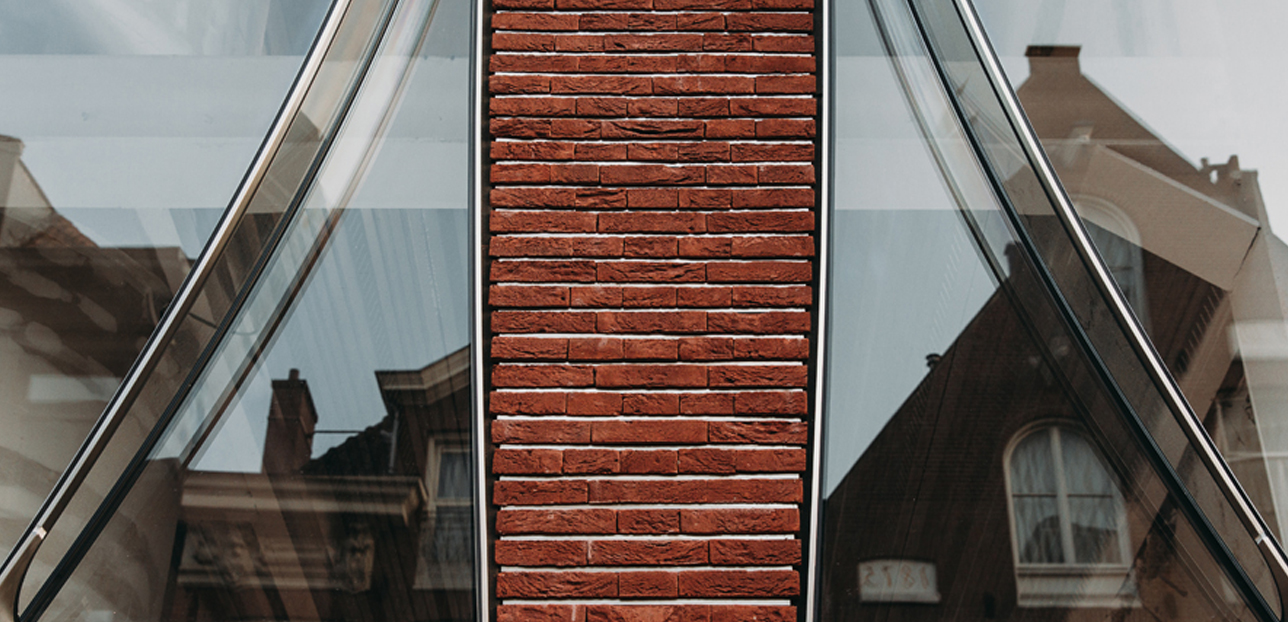
Custom made doors
Two of the glass boxes contain oversized doors made of laminated, heat-strengthened glass with a structurally bonded stainless steel framing. One door gives access to the shop, the other to the flat above. The doors are integrated into the main frame of stainless steel elements that support the glass façade. To meet the building regulations, the curves of the façade were optimised to achieve the required minimum free width and height: the shop door is 2.9 m high and 1.5 m wide in its closed position.
Because we wanted minimalist detailing, the door frame and all the hardware are integrated into the load-bearing stainless steel frame. Also, the top pivot point is hidden in the 25 mm thick horizontal plate that is connected to the main steel via a 10 mm glass connection.
Showstopping
After months of preparation, the entire assembly took place on site in just 1.5 days. In many ways, "The Looking Glass" was a job for a Swiss watchmaker. It came down to exact millimeters: from the structural sealant connection to the glass and steel connections, as well as the steel frame and on-site rotation.
The end result is a true eye-catching addition to the P.C. Hooftstraat that we are extremely proud of. This remarkable facade, for client Warenar Real Estate, was realised in collaboration with UNStudio, ARUP, Brouwer & Kok and Bouwbedrijf Wessels Zeist.
“I love combining hardcore calculating with project management. Not only is it an advantage for the client to have a partner that has technical knowledge, it’s also pleasant for yourself: you are involved in the project on a very broad level. Throughout the project, you remain informed. It feels very efficient to me and I get a lot of energy out of it!”
Iris Rombouts, structural engineer and projectmanager Octatube
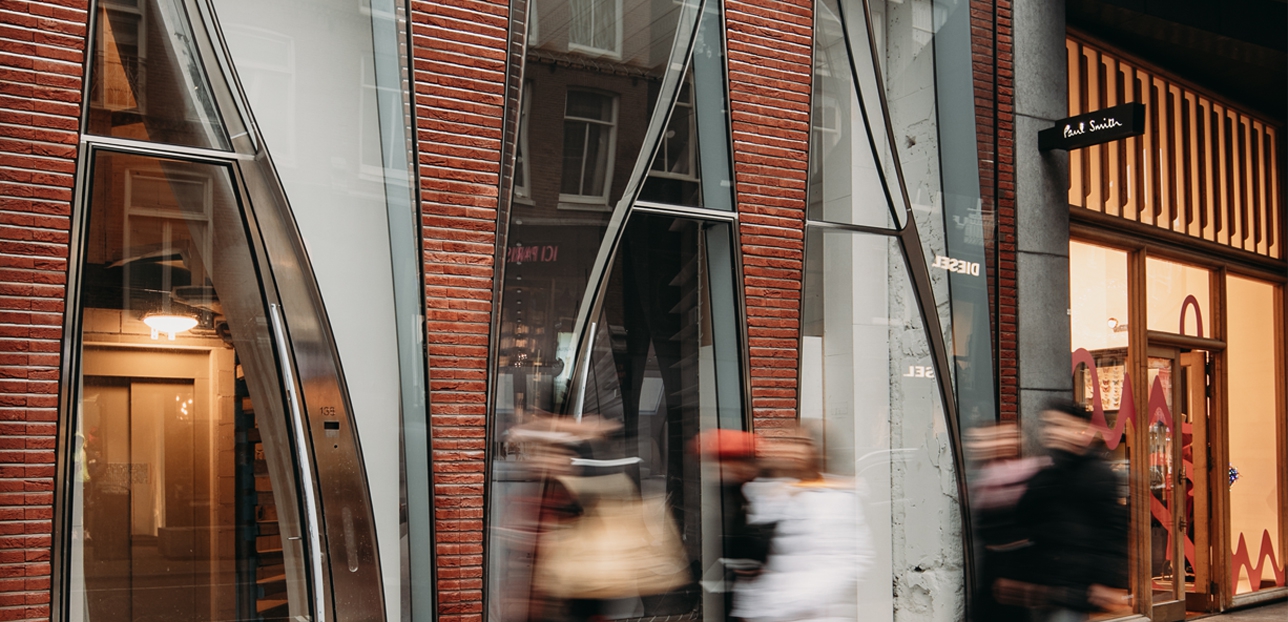
Photography by Eva Bloem



