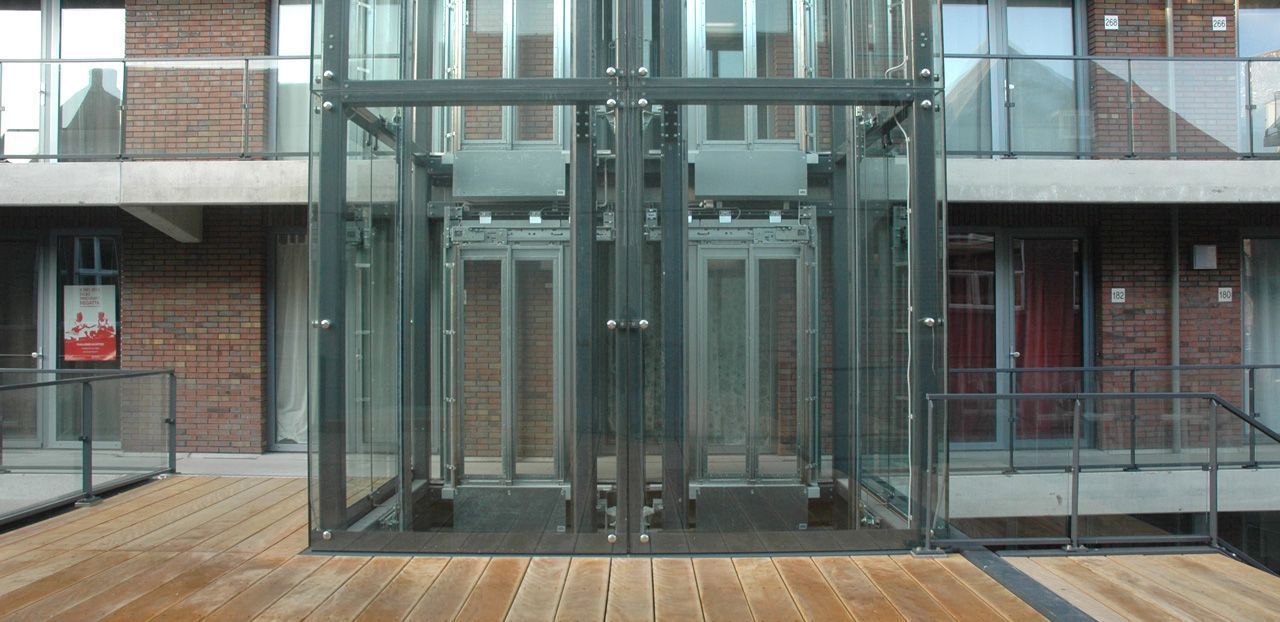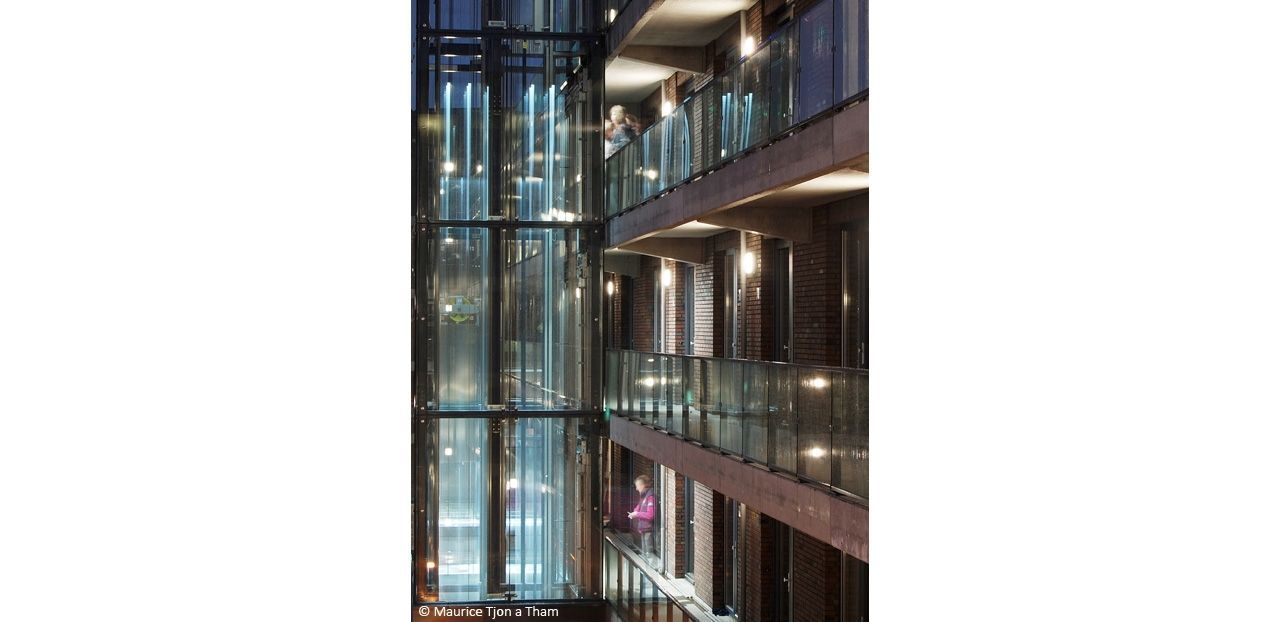DUWO Elevator
For a student accomodation (designed by KCAP Architects) near the TU Delft, a structurally glazed elevator shaft of 18 meters high has been realised. The steel construction was prefabricated in 3 parts in Octatube’s factory which is situated on the University Campus and was transported in these 3 parts to the nearby site. This resulted in a very short installation time.
The glass shaft is self-supporting and connects the entrance to the access galleries for the student housing. When the elevator goes up, one looks over the intimate courtyard that connects the historic university building to the new brick volumes.


