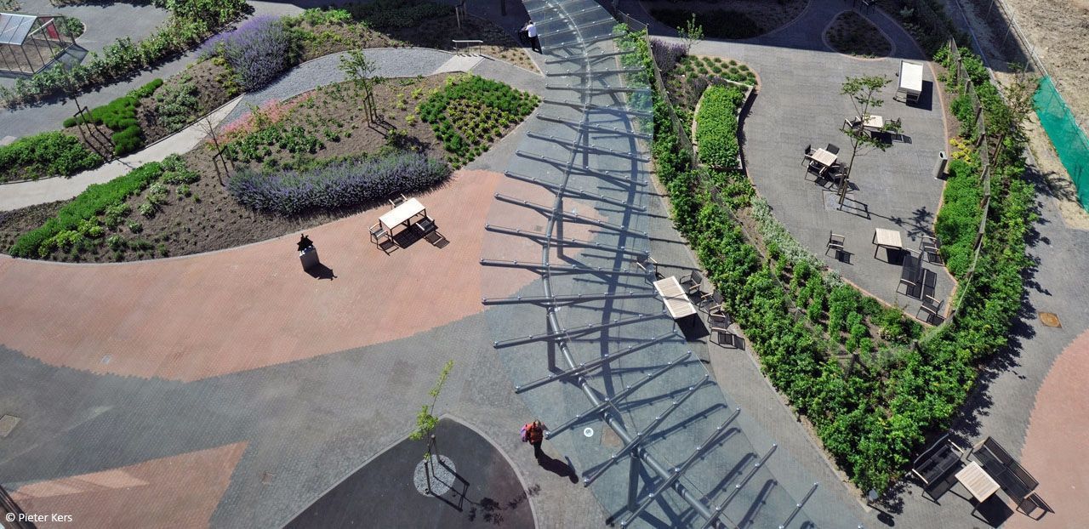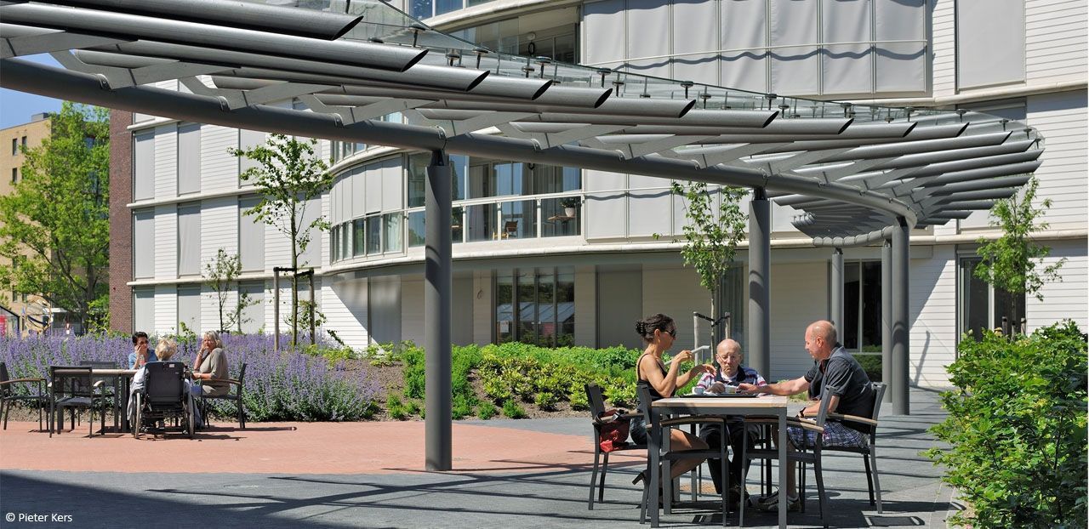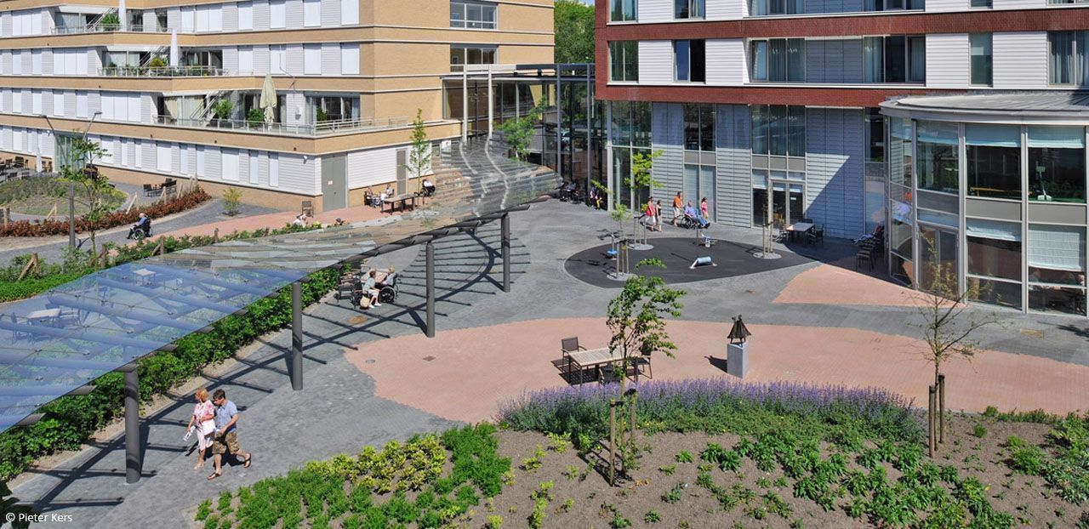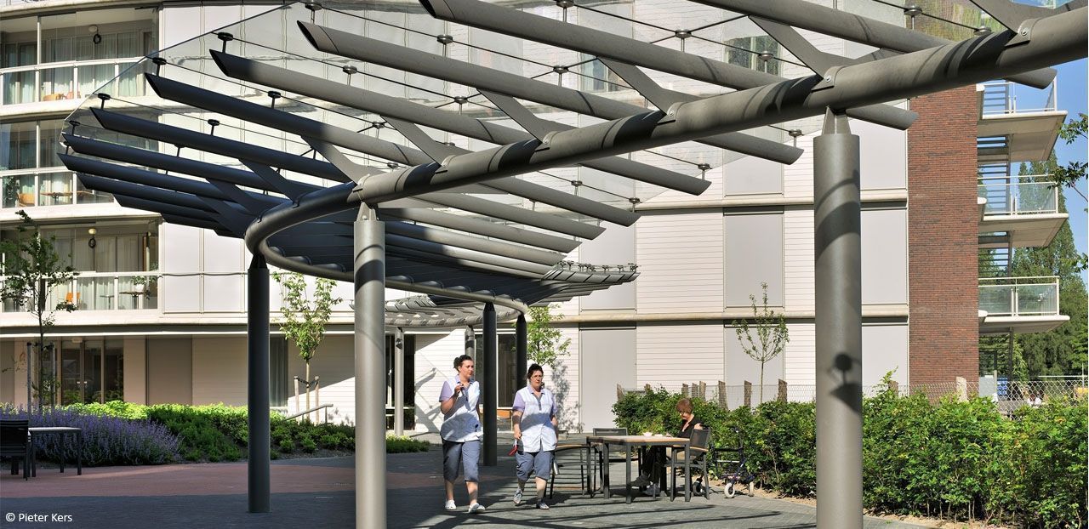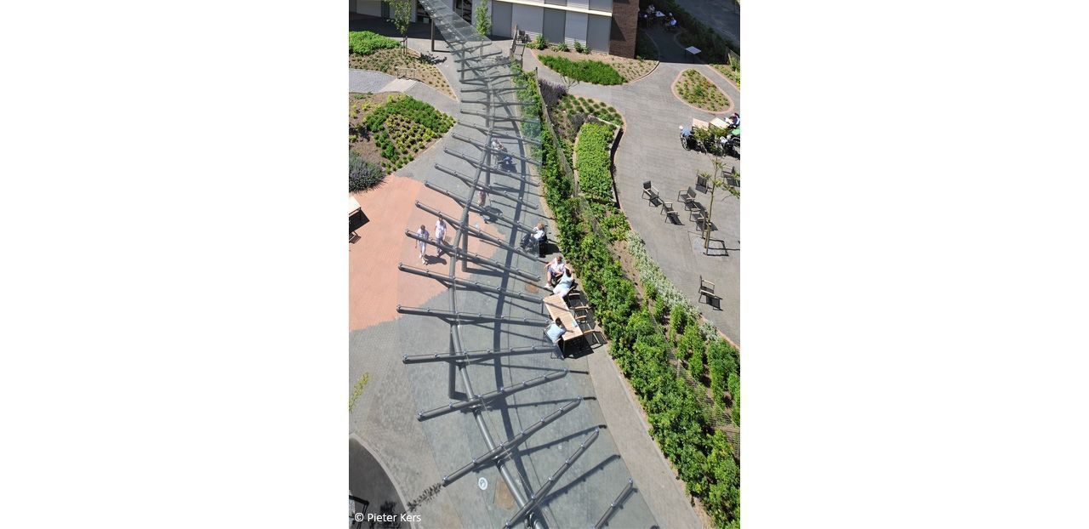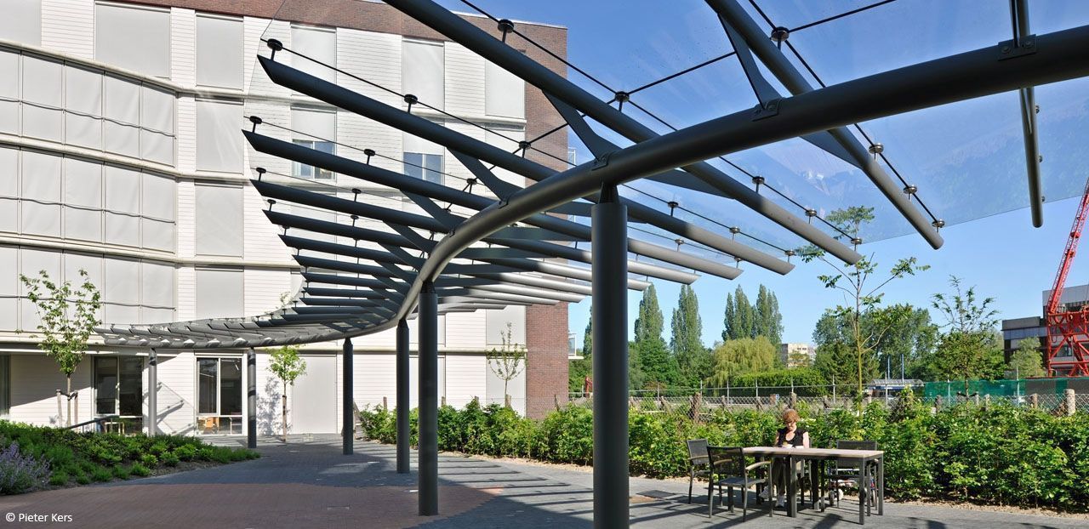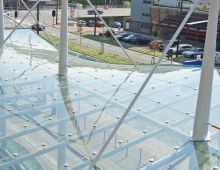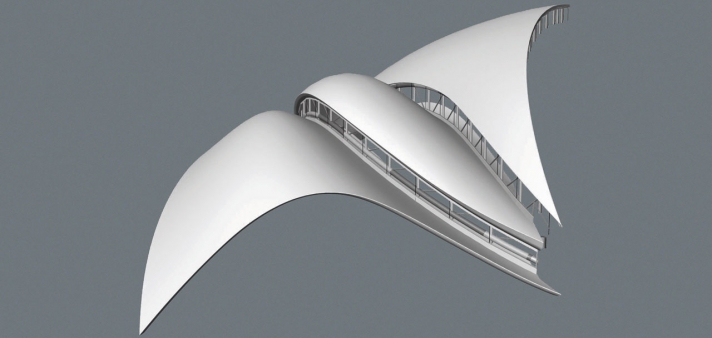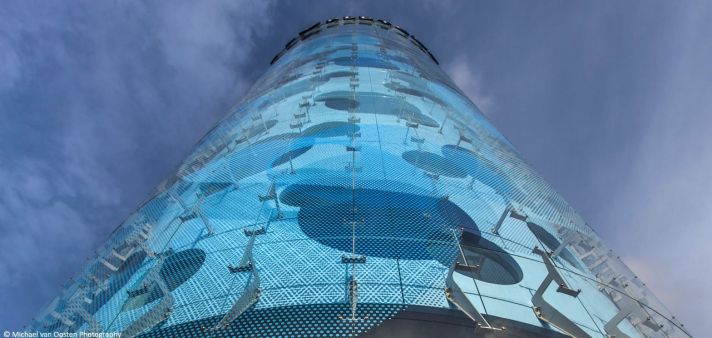Canopy Zonnehuisgroep
For the Zonnehuisgroep, a retirement home in Amstelveen, Octatube has realised a new project in cold bent glass. The assignment was a winding glass canopy that connects two buildings. The concept design of the canopy has been made by aTA (architectuurcentrale Thijs Asselbergs) as part of the building ensemble.
The architect was inspired by the idea of a leaf in the garden. A landscape design of HOSPER elaborated on this topic. For Octatube there was a full-service assignment for the glass canopy, from design and engineering, to production, installation and maintenance.
The back bone of the glass canopy consists of welded tubes that are connected to 10 columns. The secondary construction includes elliptical crossbeams that are twisted relatively to one another on the center of the welded tube. On this, toughened and laminated glass panels are fixed of 3.6 by 1.2 meters. These straight glass panels were clamped in their shape by means of circular clamping plates during installation. In total, a surface of 180 square meters has been covered by glass panels. Underneath the occupants and users can walk through the garden to the other side.
The total installation time was only 3 weeks. This compendious planning was possible because of Octatube’s experience in the cold twisting of glass, but also because a pre-assembly has been carried out in the factory. This way the precise measurements of the steel structure could be determined beforehand.
The courtyard is also an important access area for the lower levels of the different building volumes. The architect has herewith created interaction and cohesion among the buildings, and a breeding ground for a lively garden. In this the glass canopy plays a leading and prominent role.
In the spring of 2012 the Zonnehuis has festively been opened by her Majesty the Queen.

