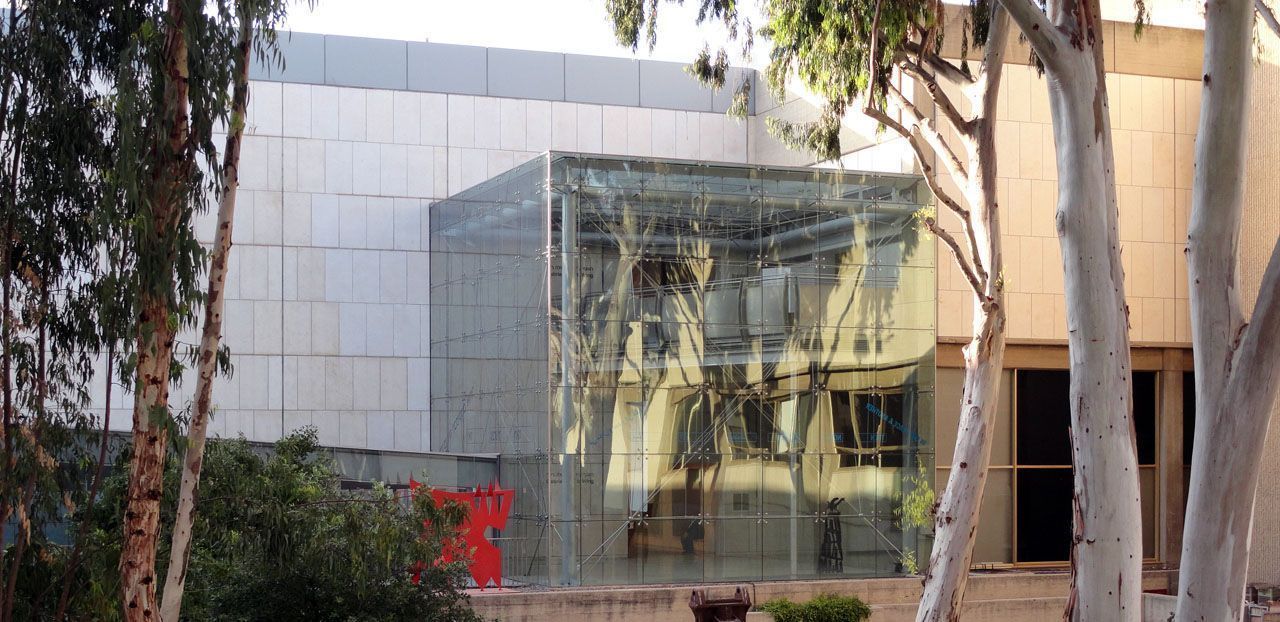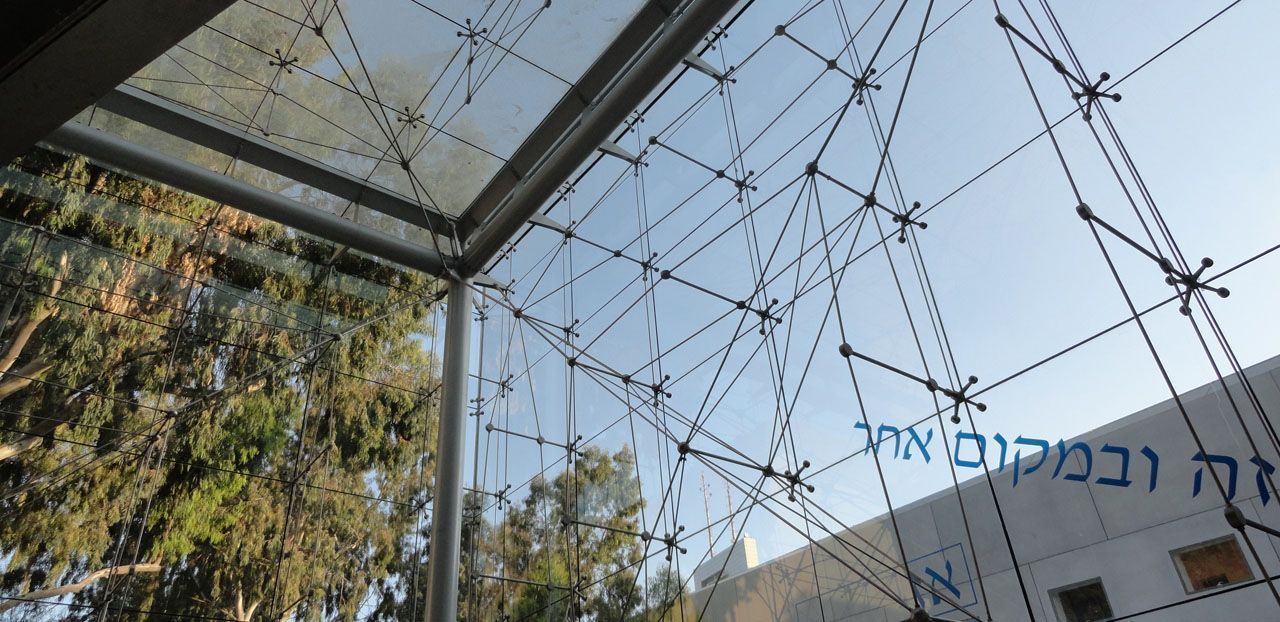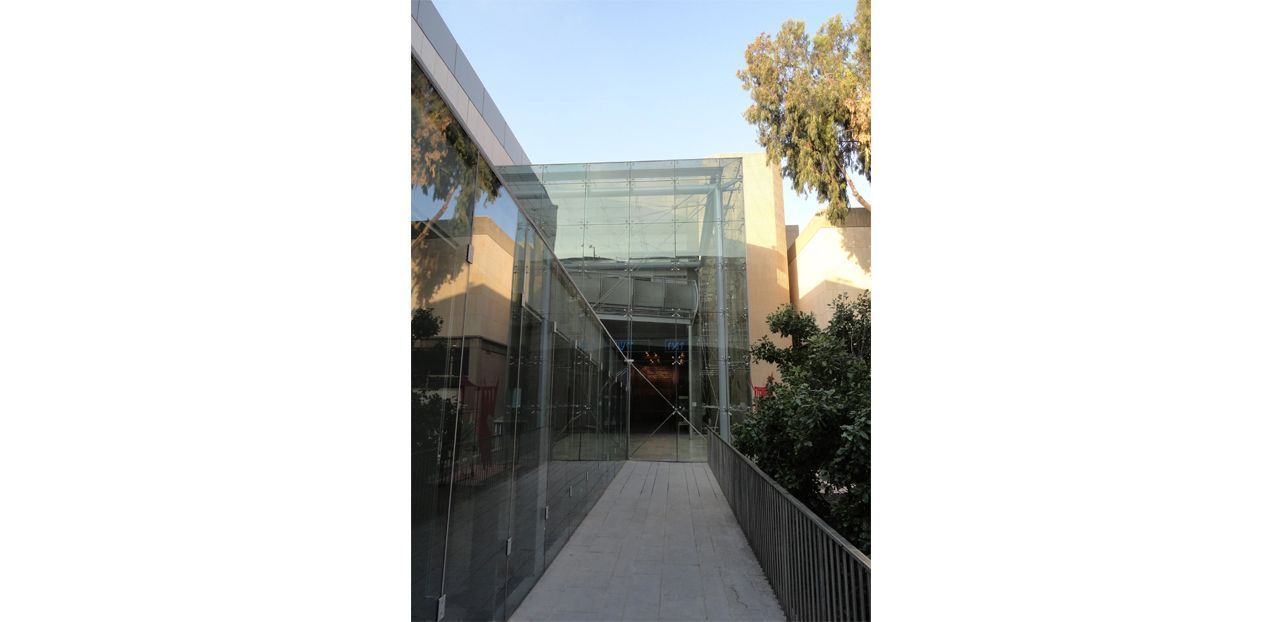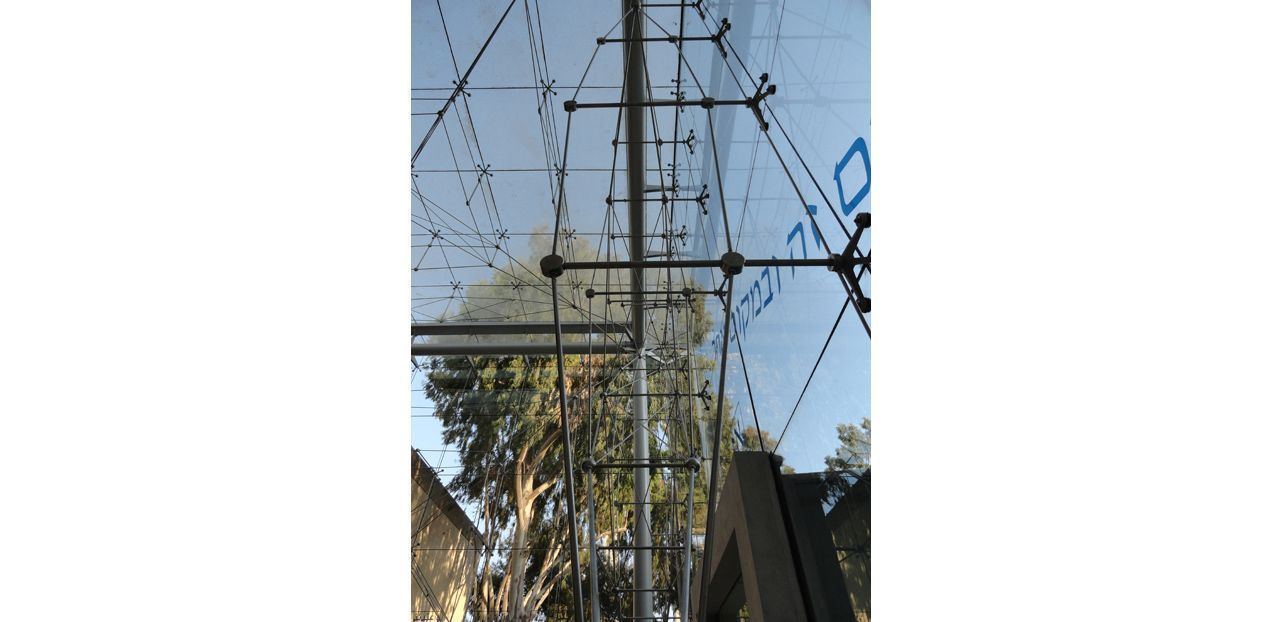Tel Aviv Museum of Arts
The glass cubical space is the centerpiece of an extension to the existing Tel Aviv Museum of arts. The glassy character stands in complete contrast with the solid concrete museum building. The glass cube of 12m x 12m x 12m is subdivided into six by six meters glass panels. The tension trusses that end in the corners of all cross-sections are directly attached to the steel frame construction. This way the steel tubes are only exposed to compressive forces.
The glass is laminated and fully toughened with a coating for high transparency and minimal sun transmission.




