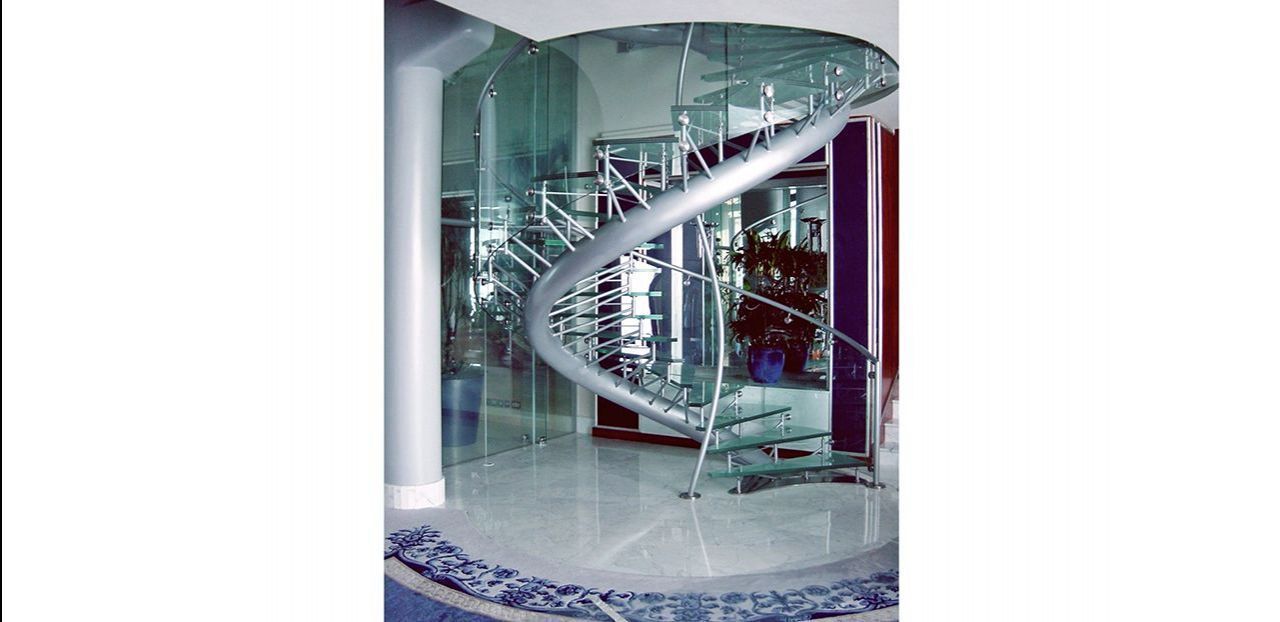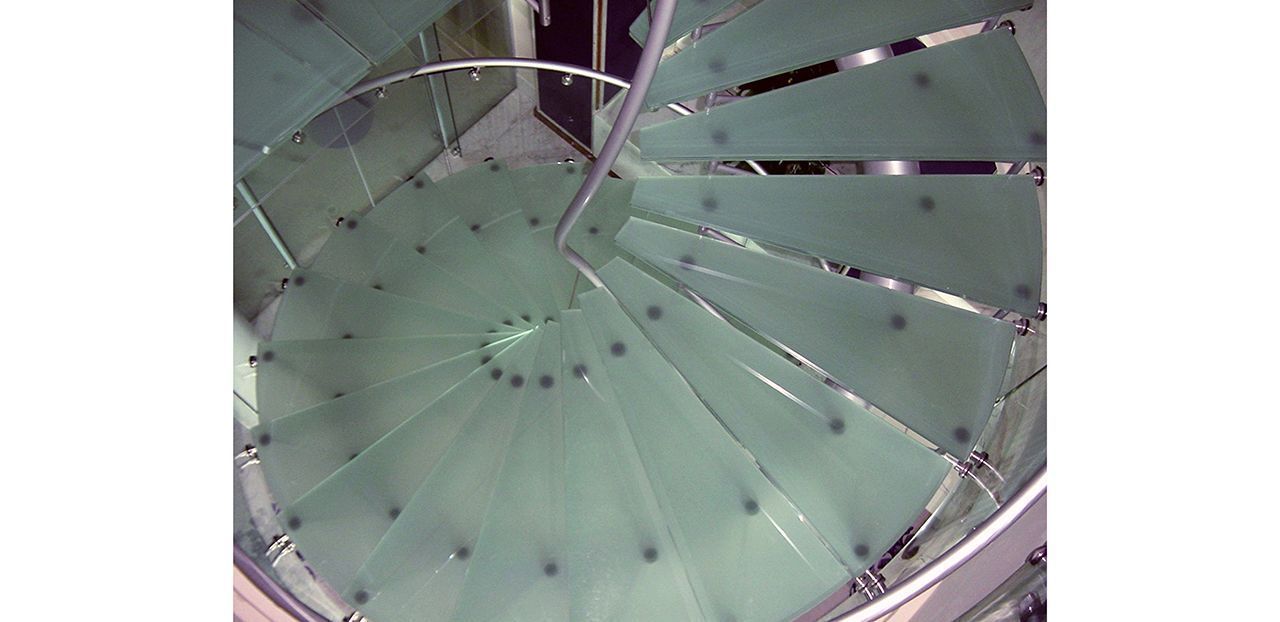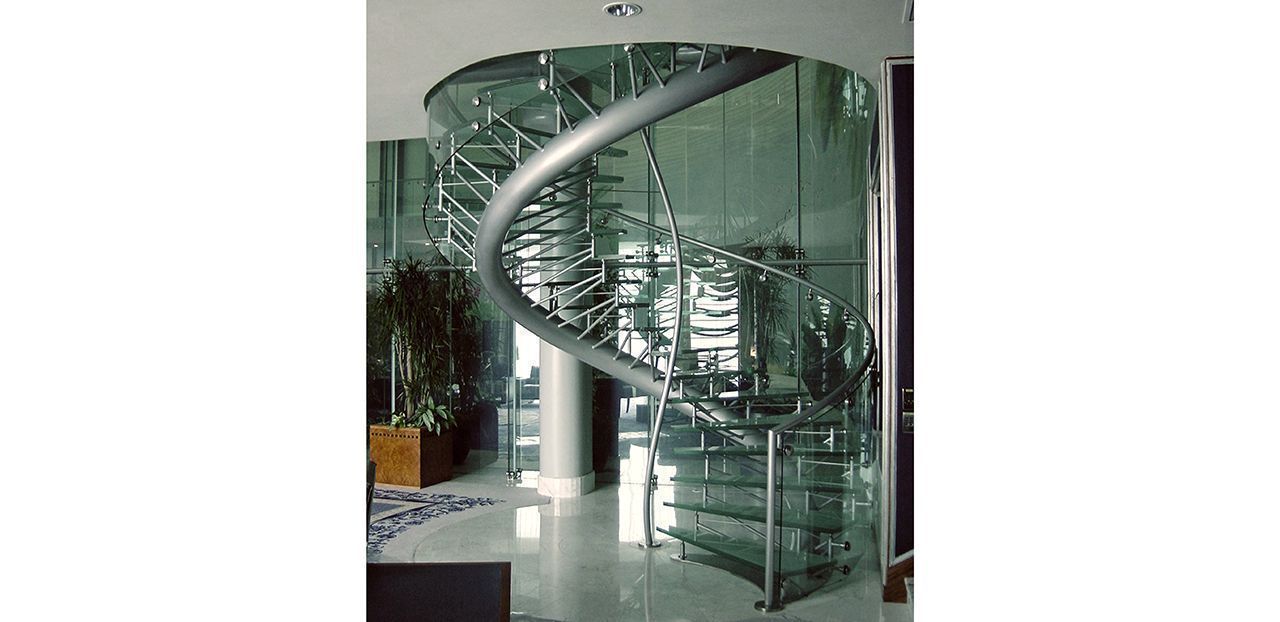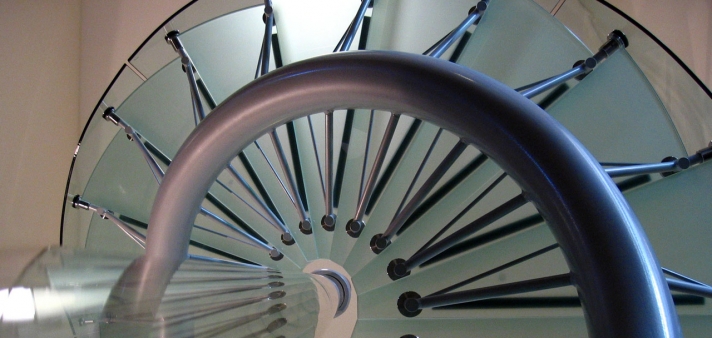Glass Staircase Jeddah
This project consists of a long glass stairs, a glass newel less spiral staircase, glass floors and high glass ‘privalite’ separation walls. The main load bearing construction of the stairs is a long round tube that winds through the interior of the villa with 6m high halls. This tube is fitted with short tubular jibs on which the laminated glass panels are laid as floorboards. The banisters stabilise the glass steps. The high walls are attached by horizontal elliptic profiles and short vertical glass fins in vertical direction. Each wall panel has electro voltaic glass that can be switched between transparent (public) and translucent (private).




