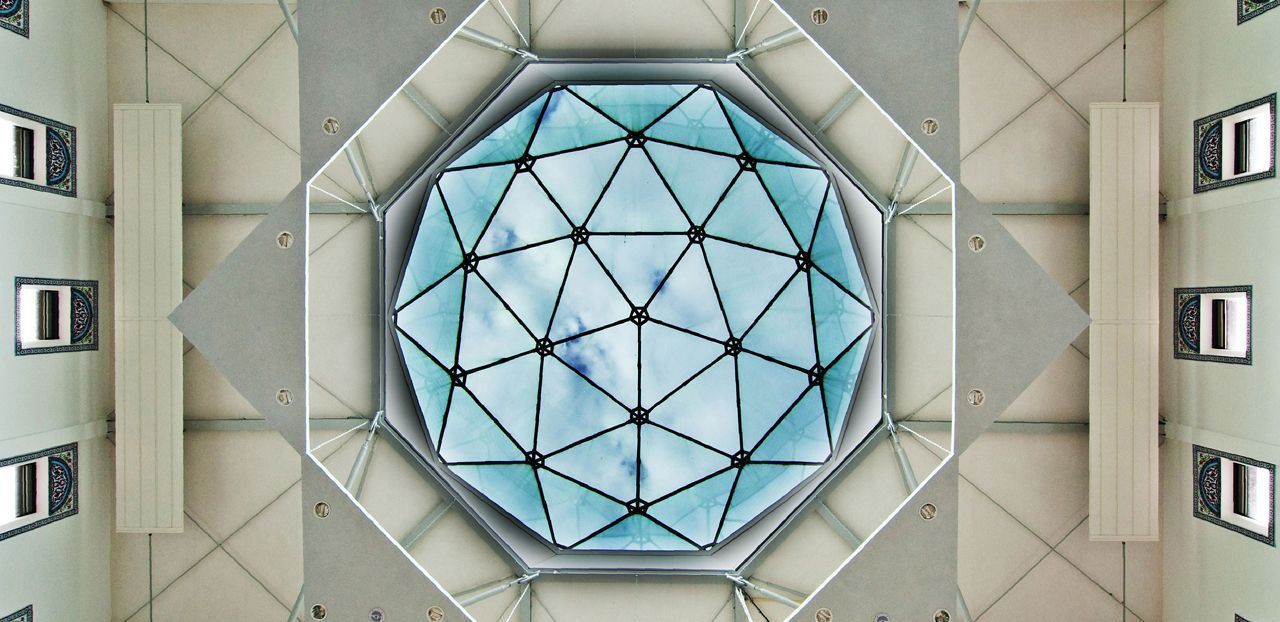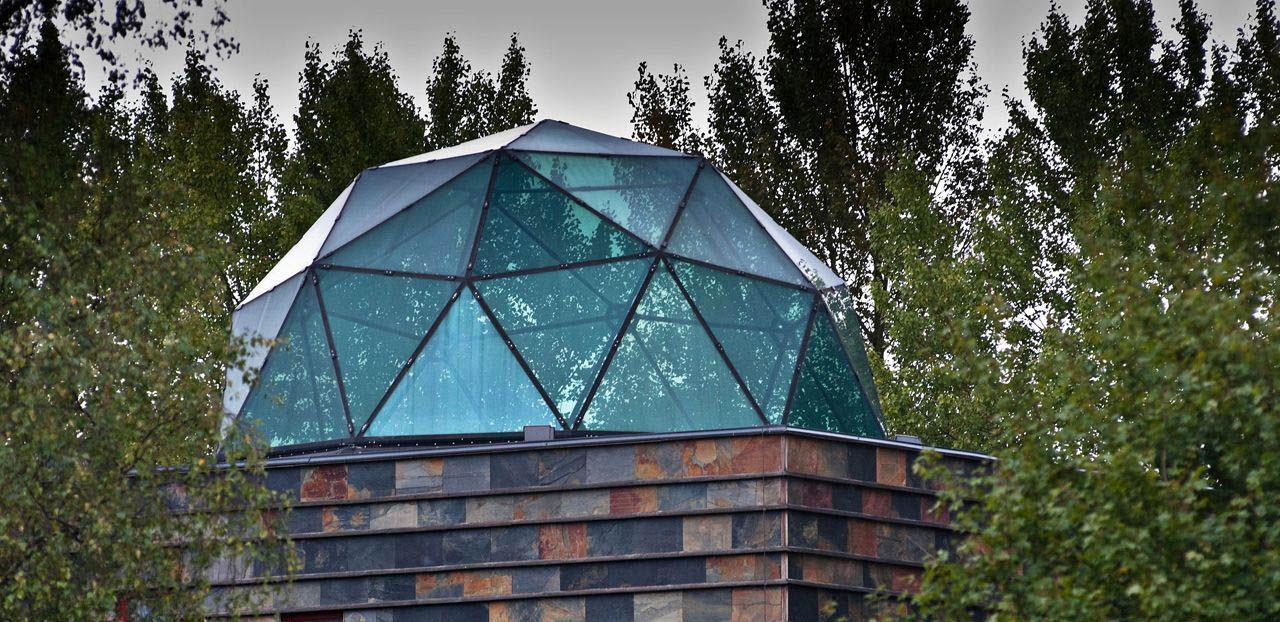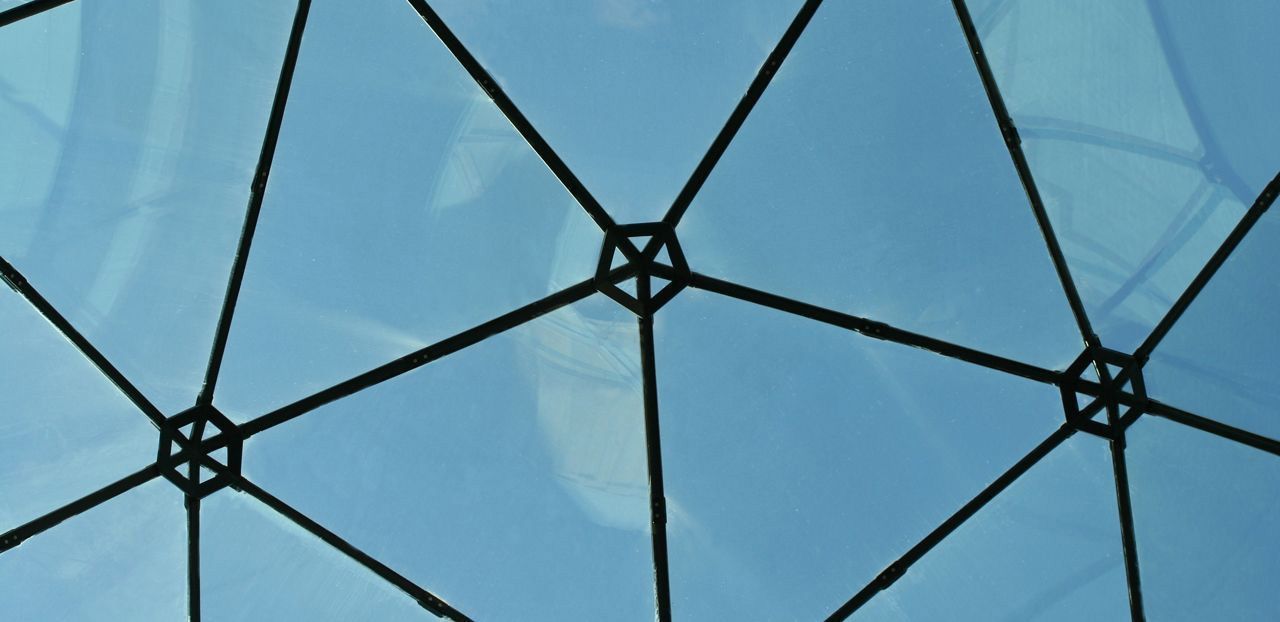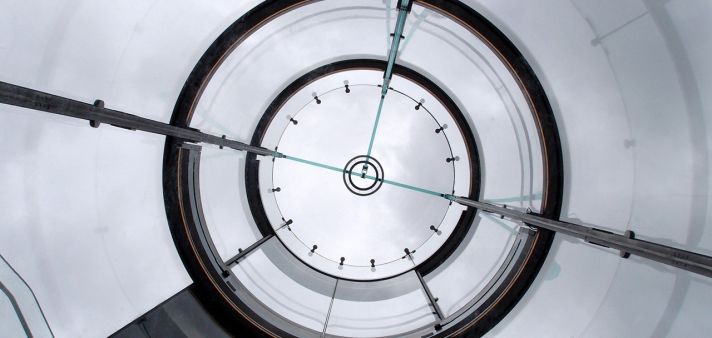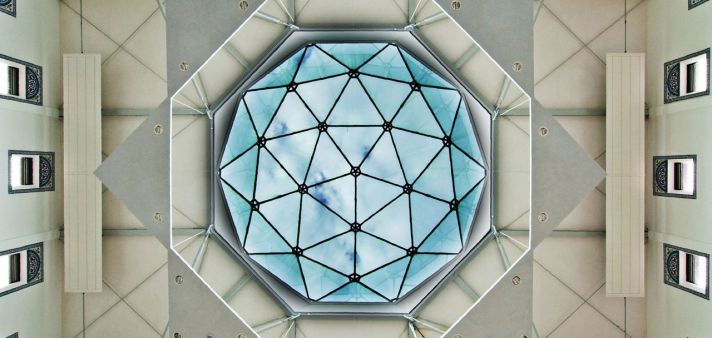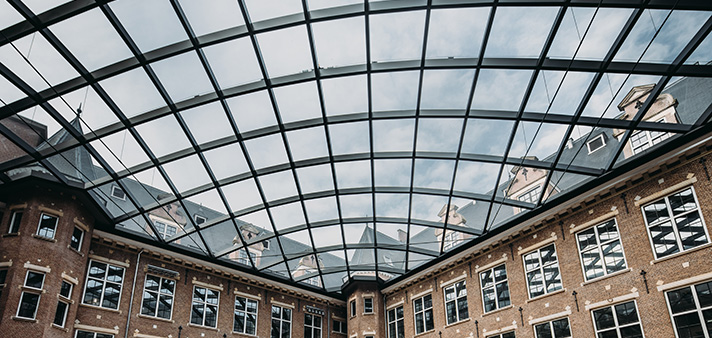Selimiye Mosque
Architect Fedde Reeskamp, from the small practice De Architectenkamer in Haarlem, designed a mosque consisting of a rectangular space with a glass dome on top. Although the appearance of the Selimiye Mosque in Haarlem is quite modern, its underlying principles of design include historic references to geometry, symbolism, and decoration.
Whereas the mosque appears to be a solid building, the glass dome suggests a contrasting language. During the design process, Octatube proposed several geometrical alternatives for the dome. Architect Reeskamp chose the current design for a state-of-the-art technical solution that maintains reference to important and iconic Islamic symbols.
The all-glass dome is a scoop in constructive glazing. It is the first self-supporting glazed dome of its size without any visible steel construction elements. Composed of triangular divisions that complete a half sphere, the dome measures 8 meters in diameter and 4 meters in height.
Challenging Design Moments
Innovation is often pursued against significant adversity, as was the case with the all-glass dome. For a structure of glass panels and steel connections, an extended production time was required by the precision and accuracy demanded. All glass plates were CAD-CAM laser cut. Additional steps of laminating and insulating added uncertainty to the final dimensions that ultimately affected the relative position of the plates.
Unfortunately, it proved impossible to produce all panels within the given set of goals. More than half of the panels exceeded production tolerances, so both Octatube and the manufacturer of the glass panels assumed responsibility. Rather than contesting the issue and assigning blame, each party agreed to work out a solution.
The solution was found in adapting all POM-strips between the glass and steel to seamlessly fit. In the end, this solution resulted in a precise fitting that exceeded that of the initial design.
The connection between the glass panels had to be designed for both tension and compression forces. The transparent socket is tightly fit onto the edge of the glass panel, enabling a force transfer through both the inner laminated glass panel and the outer single glass panel.
Technical Innovation
The dome of the mosque is the first self-supporting glazed dome without a visible steel structure. The 5-finger connectors that affix the edges of the glass are connected to the tension rods along the sides of the panels. As a result, the whole dome construction is pre-stressed which serves as a secondary structure that secures the construction in extreme situations. In the rare case of total collapse, the dome would function as a safety net.
The glass structure is located above the prayer atrium which is supported by a heavy ring profile. With a diameter of 8m, the total area of the glass surface is nearly 100m². Results of this innovative project have been published in several leading technical journals.
40
Of the 40 glass panels that make up the dome on top of the mosque, 30 are isosceles triangles and 10 are equilateral triangles. The number 40 in Islam stands for “perfection of completion” and is frequently used in design.
Tension Rods in the Silicone Seam
When the structural behavior of the transparent socket was analyzed by finite element analysis of the entire structure, it had been concluded the system was unstable. Therefore, the addition of tension rods throughout completed the construction.
A network of tension rods connects all of the sockets and provides a 100% tension-compression transfer in every direction throughout the whole dome. The network is optimized to fit within the silicone joints and disappear after the sealant is applied.
De Architectenkamer
‘De Architectenkamer’ is a small architectural practice based in Haarlem, the Netherlands. Leading architect Fedde Reeskamp emphasizes ‘economy of means’, instead of any rigid design methodology. He is looking for maximum results with minimal visual clamor. Nevertheless, ‘economy of means’ shouldn’t result in ‘less is bore’. Architecture at ‘De Architectenkamer’ tells a story, and the Selimiye Mosque is an example of this philosophy. Reeskamp: “For the design of the dome, I became inspired by scientific publications from Prof. Mick Eekhout and Prof. Thijs Asselbergs regarding ‘Zappy-glass’, in which the feasibility of not yet developed glass-only constructions were discussed. Fortunately, our client was very positive about the idea of a glazed dome on top of the mosque. I was extremely pleased with their request for a modern but recognizable building, even more because most mosques realized in The Netherlands are extremely conservative.”
“After presenting my concept to Octatube, they were immediately enthusiastic about the concept and recognized the feasibility of the structural concept. I became familiar with Octatube during my study at Delft University of Technology. When designing the dome, I knew there was only one company who could engineer and realize this glazing structure. All the expectations I had became reality, my experiences with Octatube were highly positive”.

