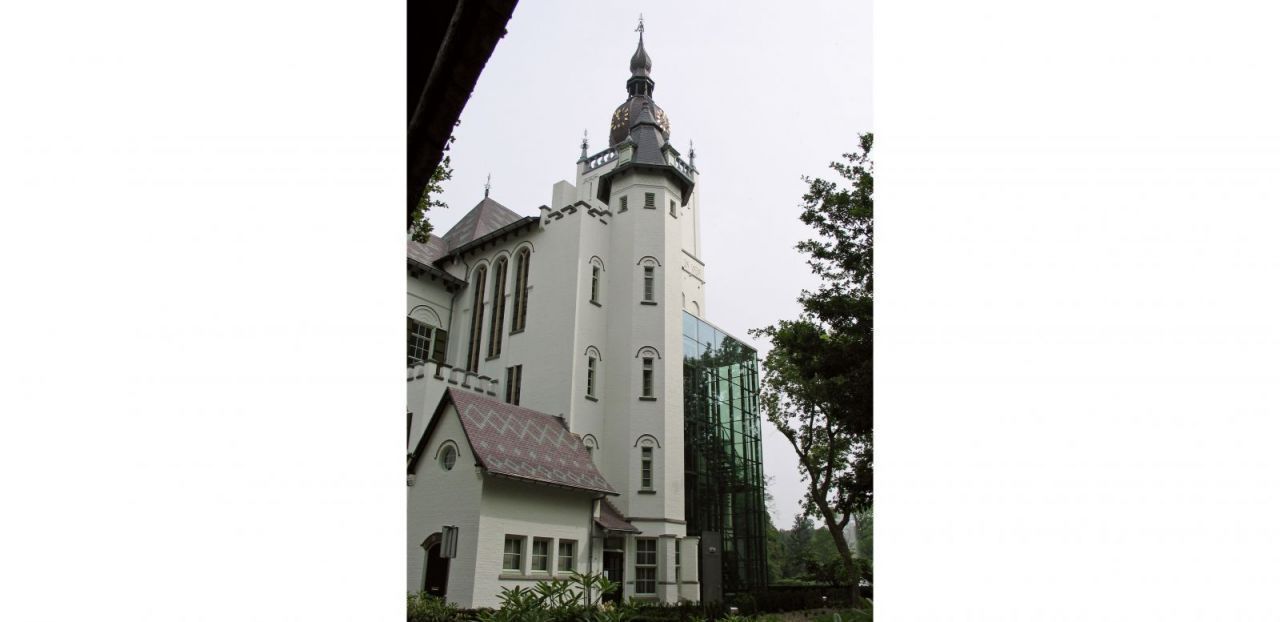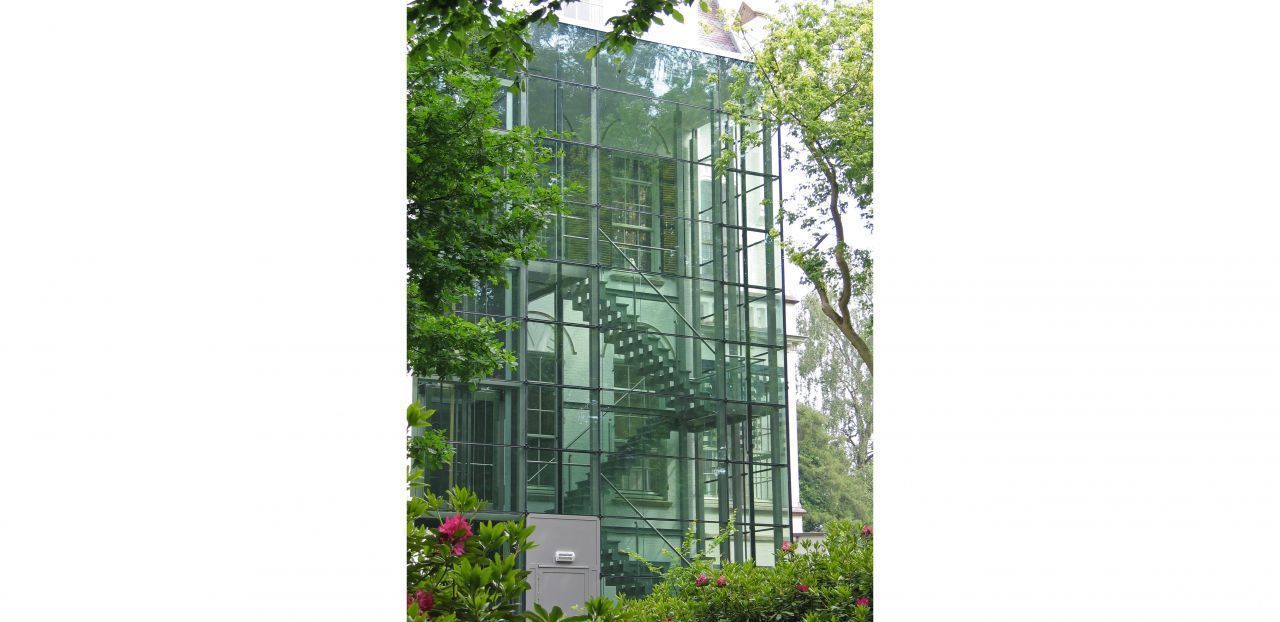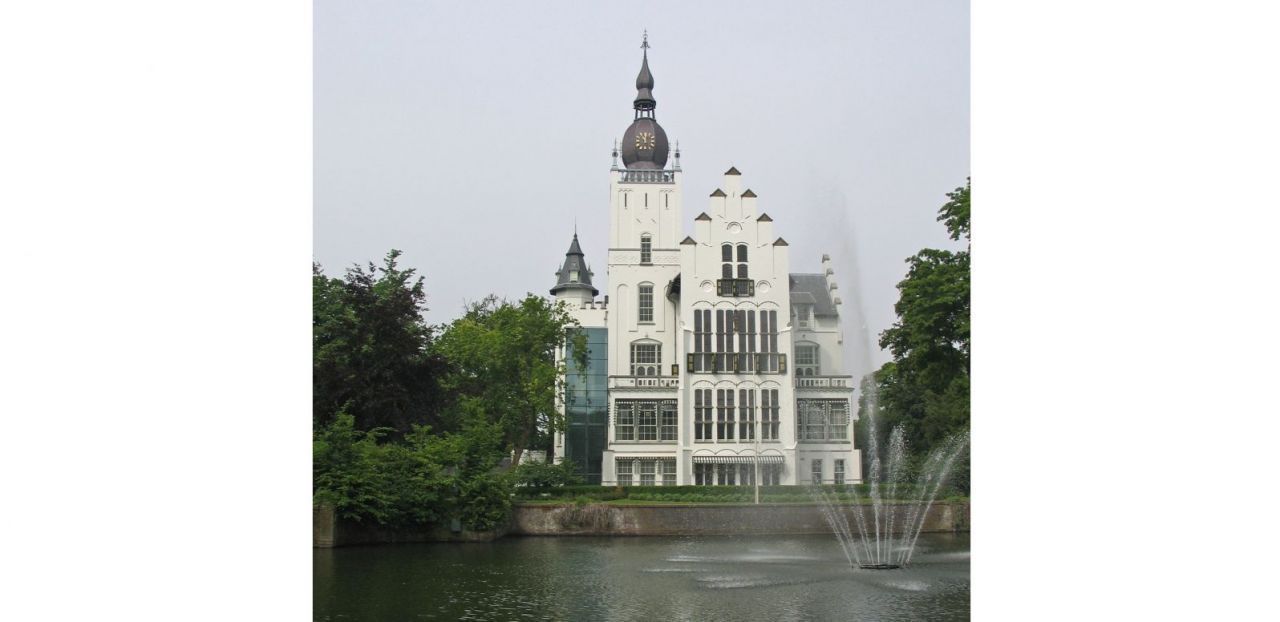City Hall Vught
The monumental city hall Vught is renovated as a multifunctional building for council meetings, wedding ceremonies and presentations. To comply with the current building requirements, a new staircase has been built in combination with an elevator shaft. This new transparent volume is added to the representative façade.
The glass façade is connected to the columns by means of casted T-shape parts and the glass panels have been fixed by black clamping plates. In the stairwell the emphasis is on the ‘separate’ detailing of the platforms and columns. The staircase is executed with bespoke string boards and glass balusters.
The transparency of the annex has guaranteed an unaffected view on the original monument.



