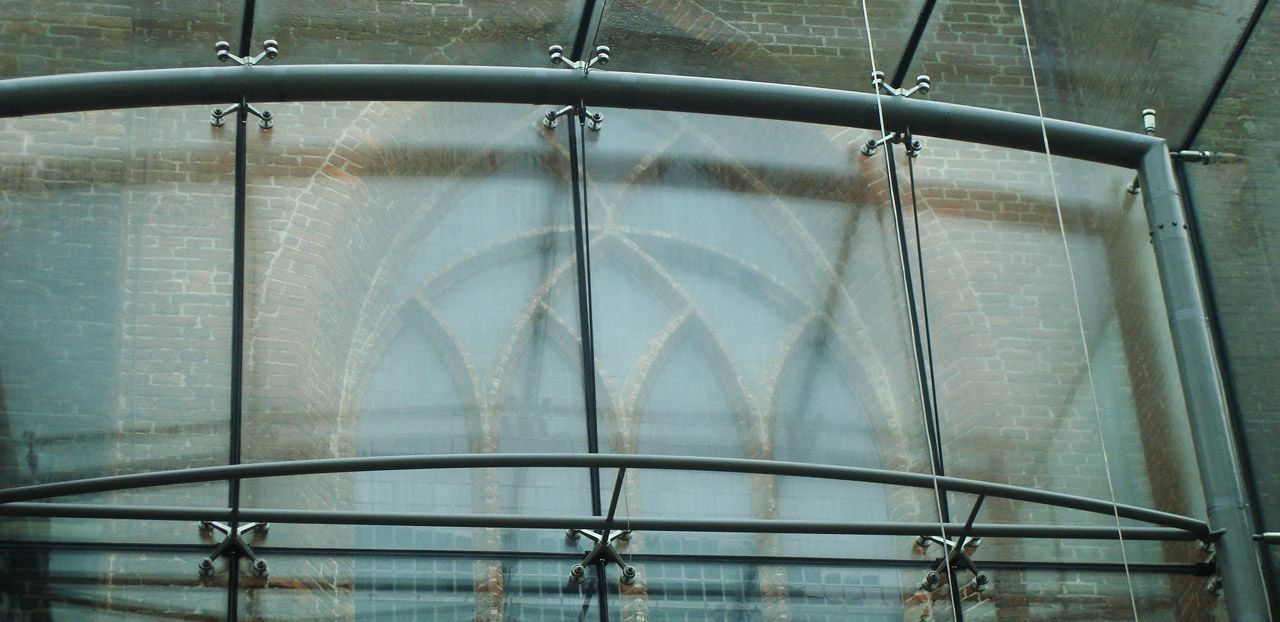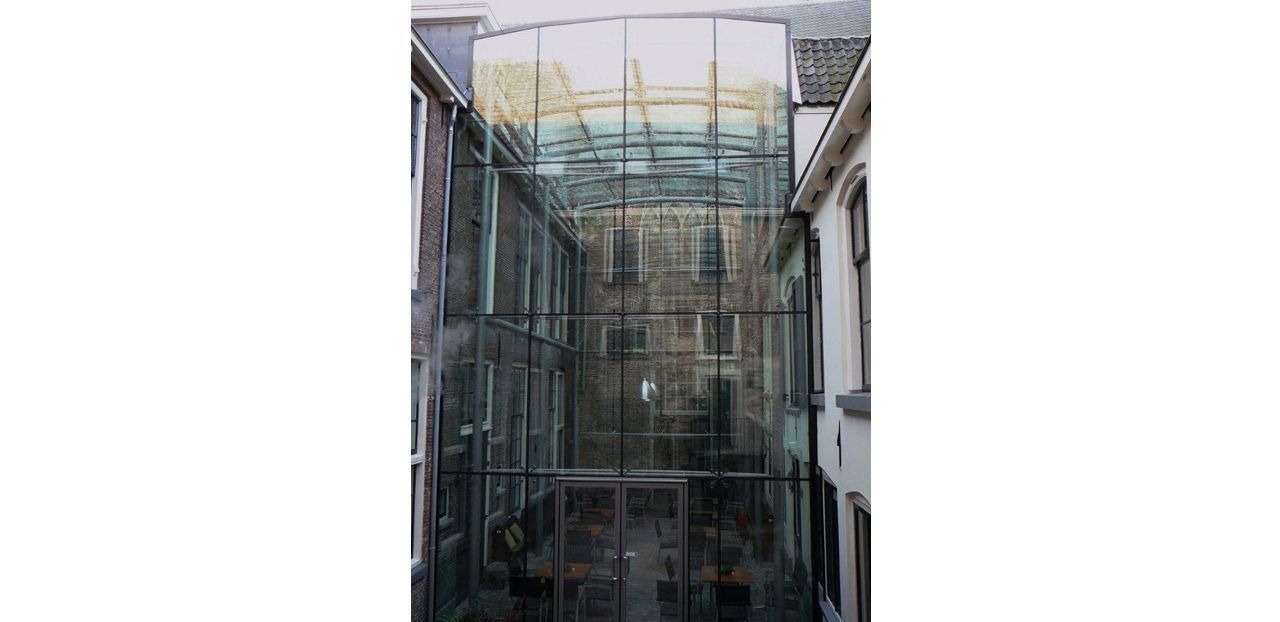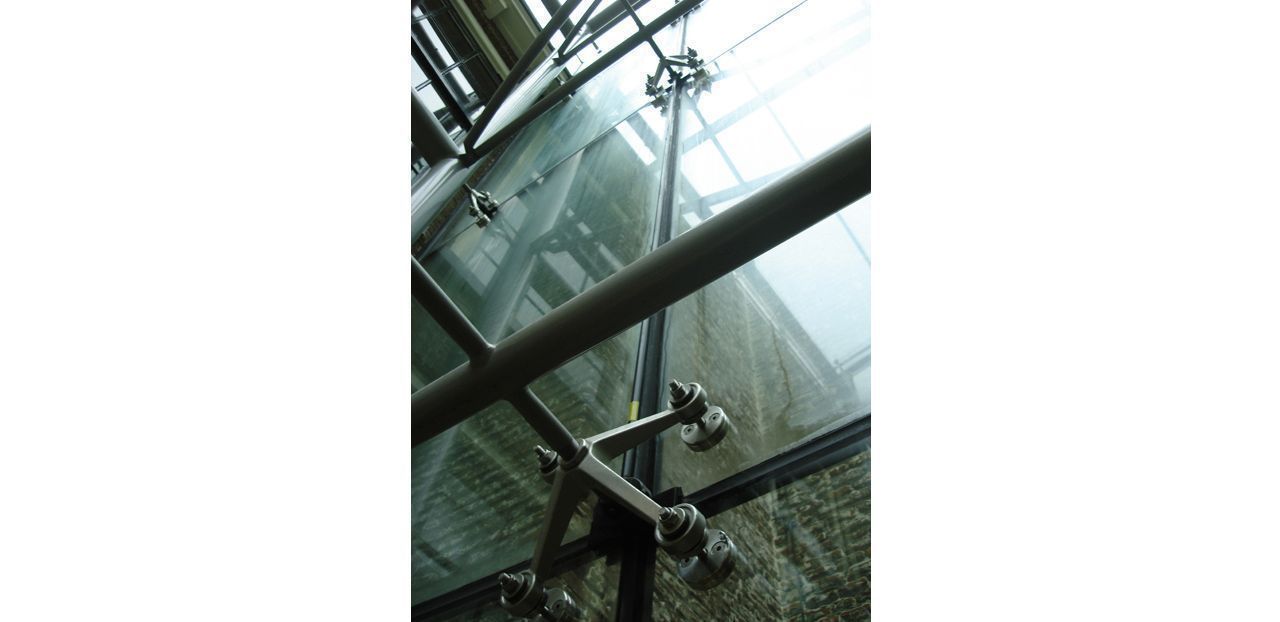Museum of Icons
A 6 by 9 meters glass roof in the courtyard of an old monastery. The Museum of Icons is located at a historical site in the monumental centre of the old Hanseatic city of Kampen (NL). With the advent of the museum, the convent complex has been radically rebuilt.
In 2008, the courtyard was given a modern and transparent appearance by the construction of a 9,5 meters high glass atrium, designed by Wiebe Schilder. This is where the museum café is located. The atrium functions as entrance to the museum and forms the passage to the old tower, where the exhibition space is located. The museum houses the largest collection of icons in Western Europe.
The atrium has a glass roof of 6 by 9 meters. The main load-bearing structure is free of the surrounding buildings, so that no forces are transferred to the historic buildings. The construction consists of three portals that are interconnected. The girders of the portals are rolled to achieve the desired shape. The glass panels are attached to horizontal lens-shaped trusses by means of stainless steel Quattro nodes.



