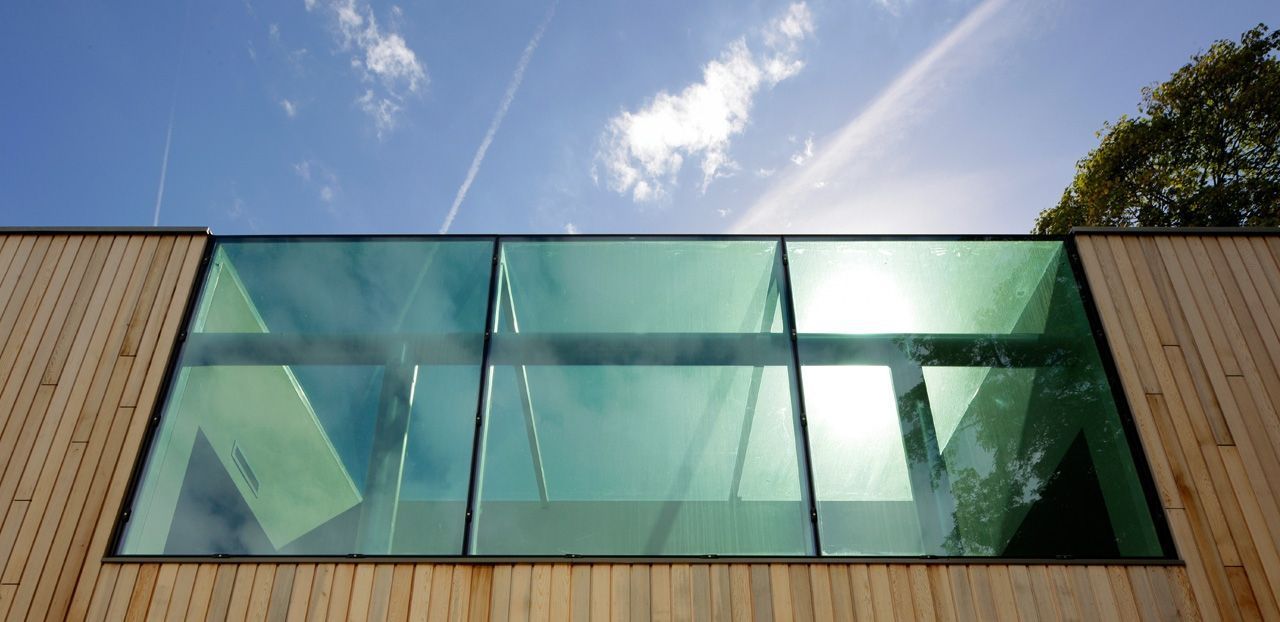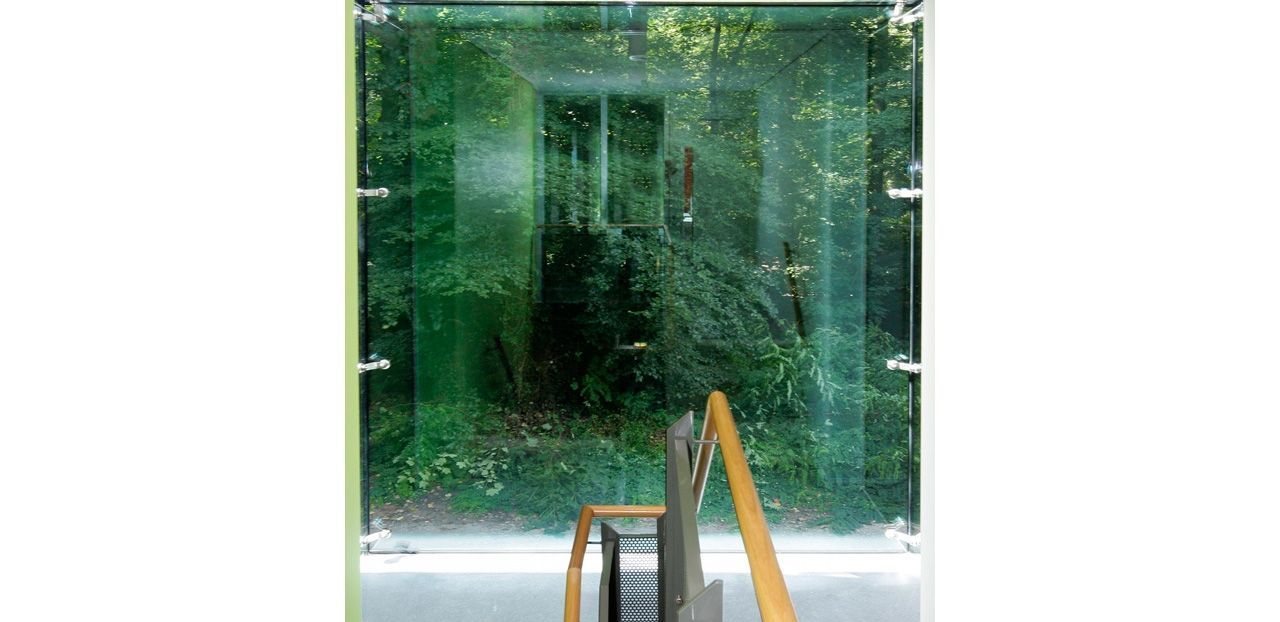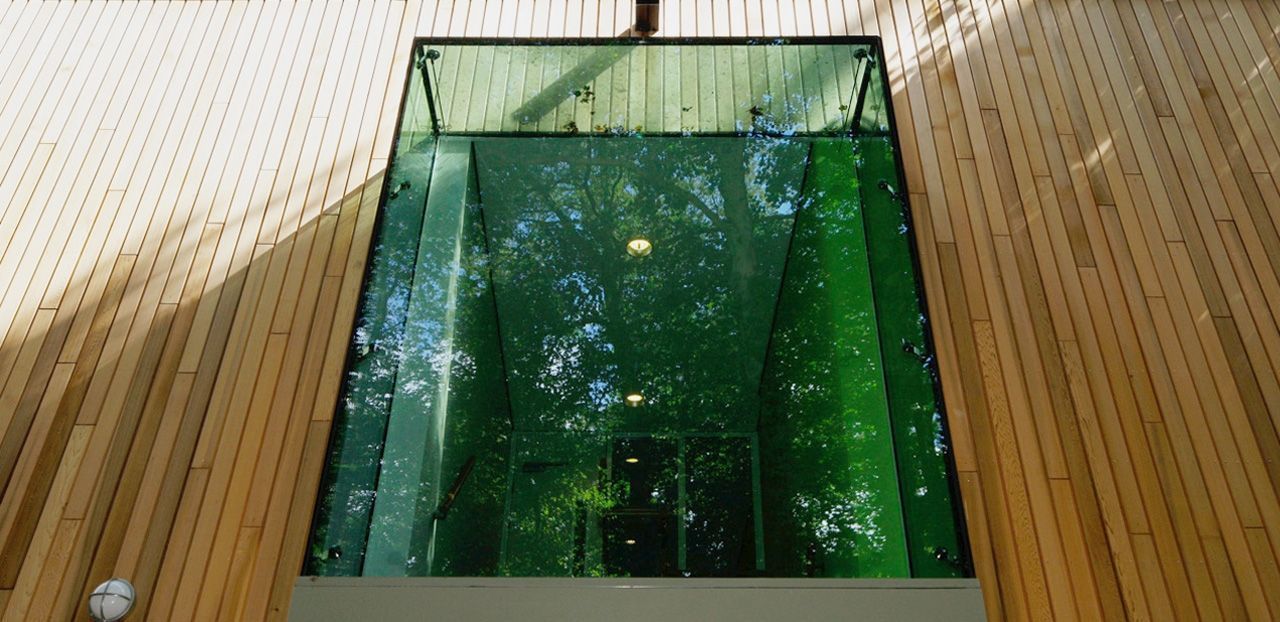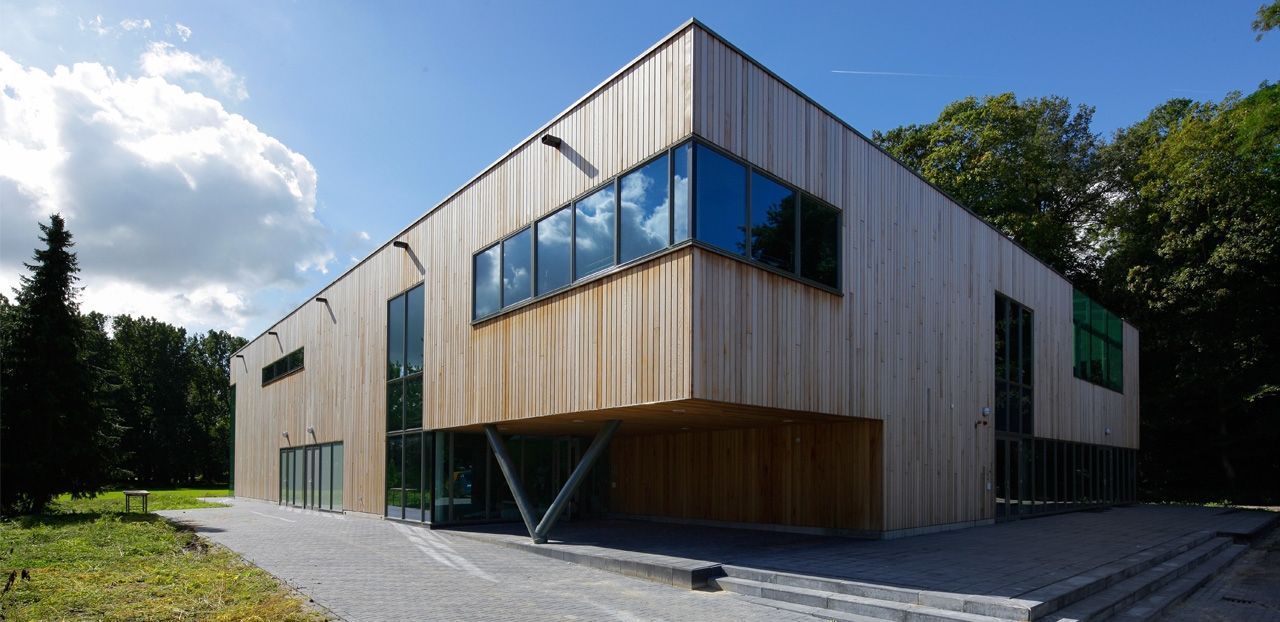Pluryn Multi-purpose building Geelgors
A multi-functional recreational building of two layers. On the ground floor the sports facilities are housed and the multi-purpose rooms, music rooms and offices are situated on the first floor.
The timber-clad envelope refers to the woods around the building, designed by SBH Architects, in which the neutral facade is interspersed with glass parts for the necessary entrances and day-lighting. The solar controlled glass reflects the trees and ensures that the building can fully integrate into the green surroundings. From the interior, the large glass facade parts deliver an unimpeded experience of the environment.




