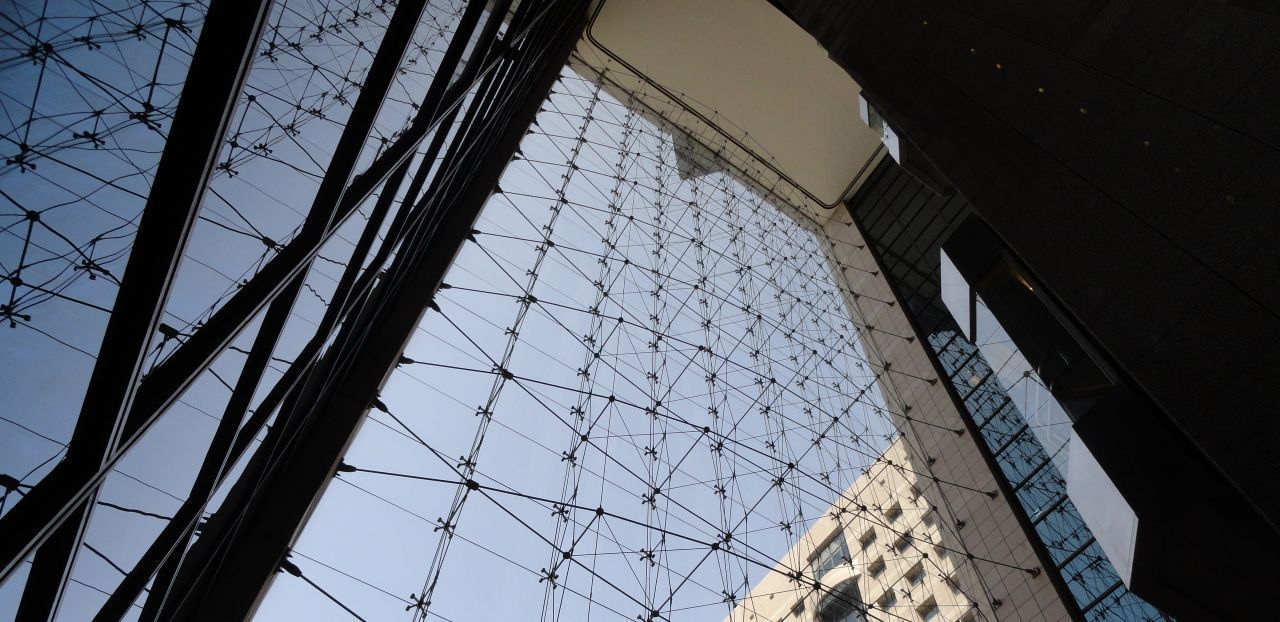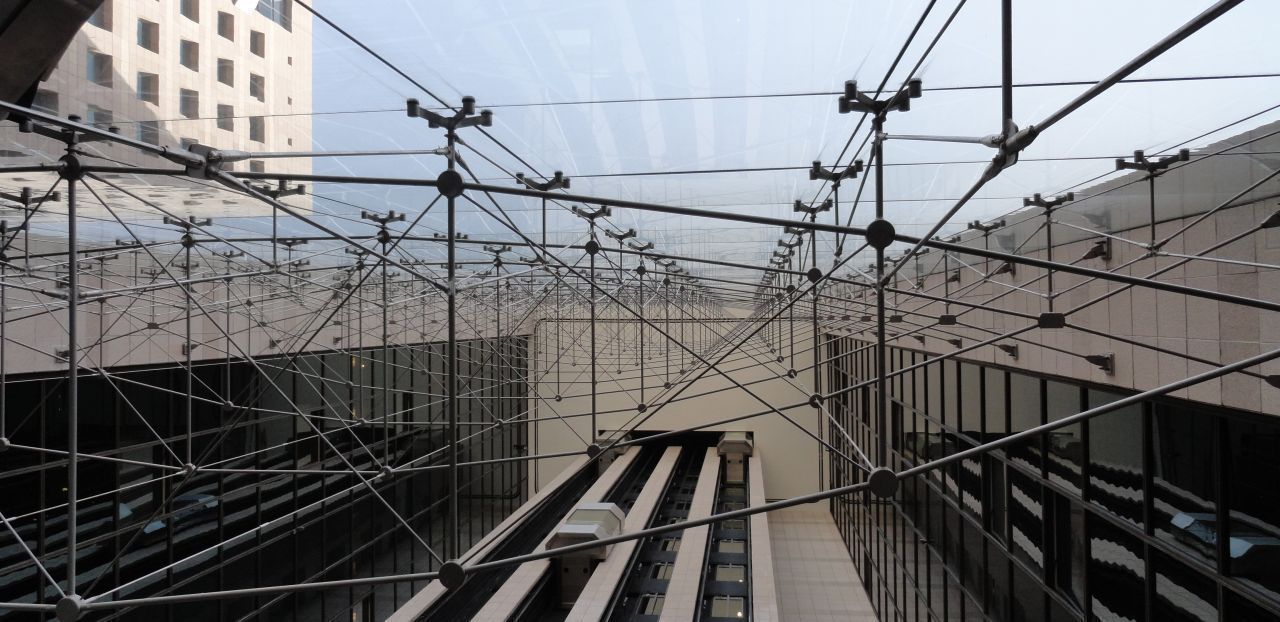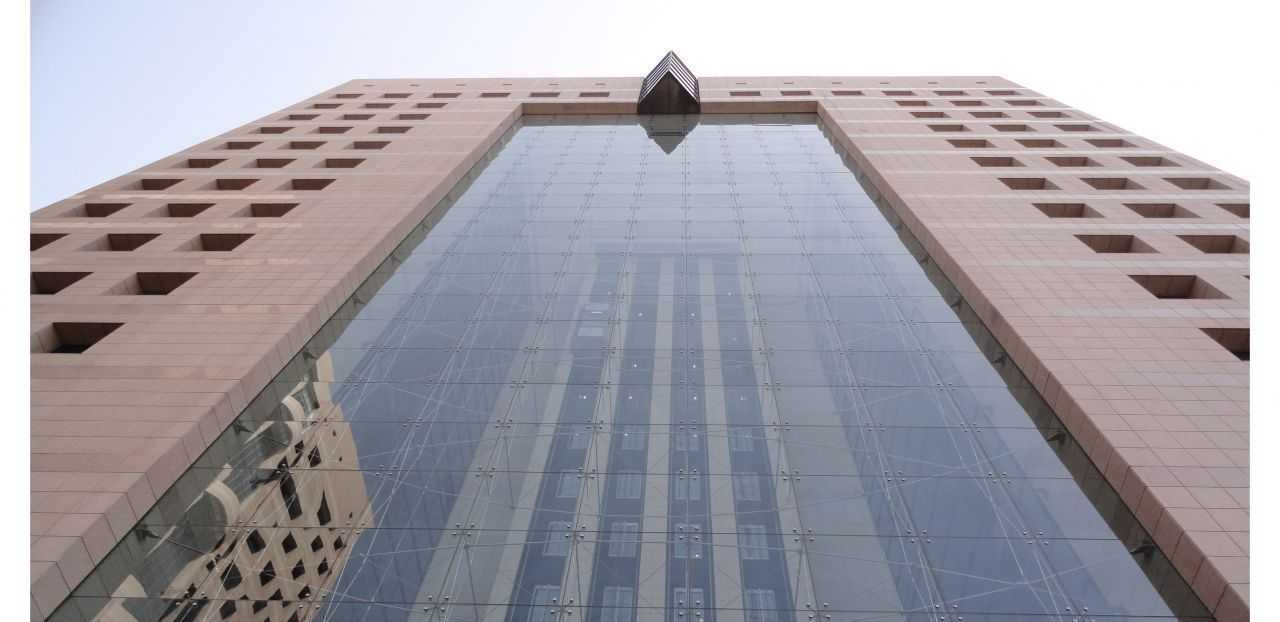OZ Building
This structural façade is the tallest ever realized by Octatube so far, reaching towards a height of 52 meters. The horizontal span and width of the façade is 16 meters. Wind loads proofed to be one of the biggest challenges in realizing this large structural façade. These loads are transferred horizontally towards the left and right end of the façade, while the dead weight is carried vertically by means of suspension rods.
The skin of this completely frameless façade is made out of laminated fully pre-stressed glass panels measuring 1.8 by 1.8 meters. These are stabilized on horizontal tensioned trusses in the shape of fish bellies. The vertical stabilization is obtained from thinner tension rods. The glass panels themselves are suspended by vertical rods right behind the glass seams.
Occurring horizontal reaction forces resulting from high tensile stresses are transferred to the concrete floors of the building.
The connecting area in between the precast concrete and structural glazing led o the conclusion that a transition zone had to be designed in order to neutralize the rough tolerances inherent to concrete works.
The transparency of this large glass faced can be attributed to the optimization of the slender tensioned steel construction.



