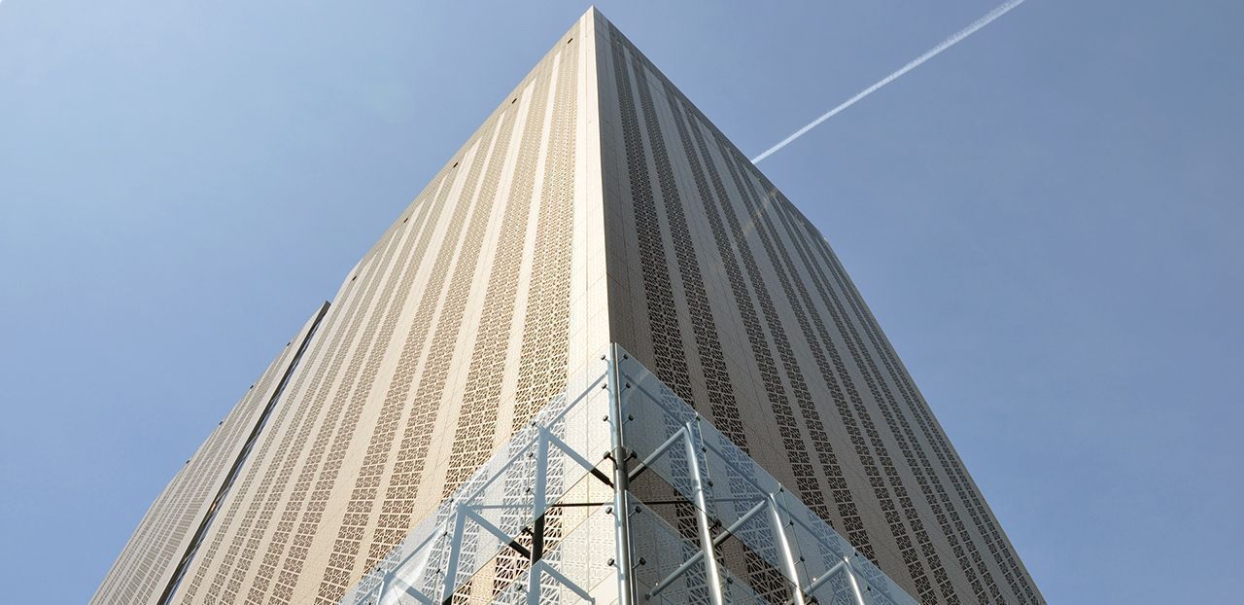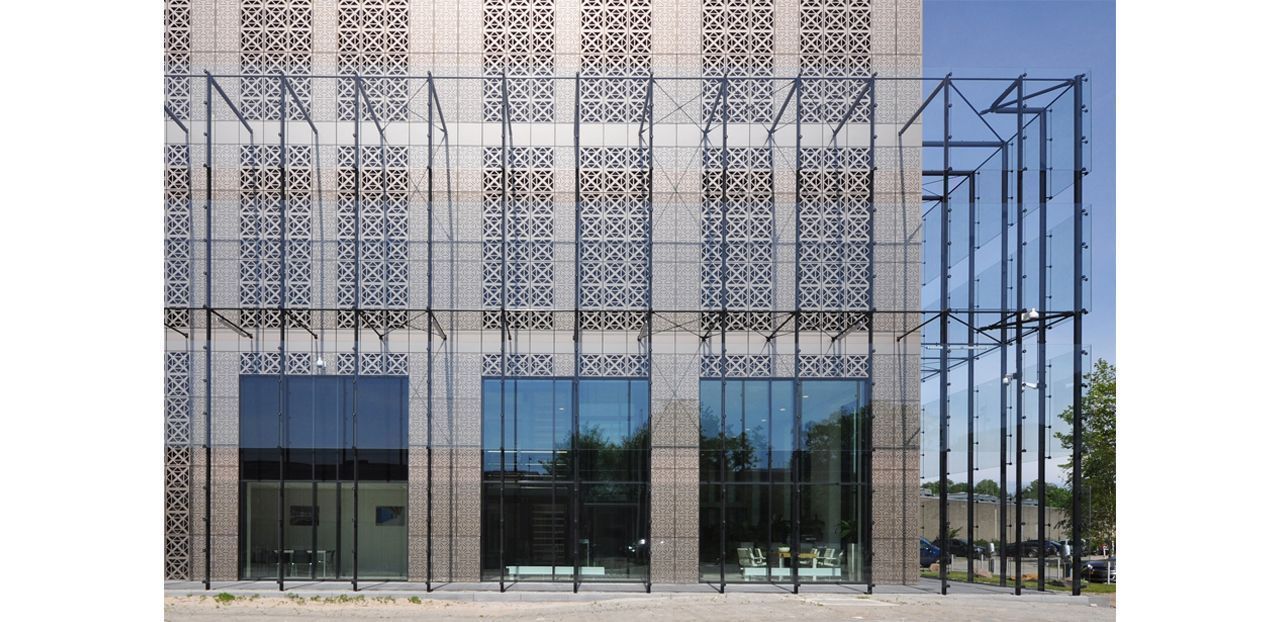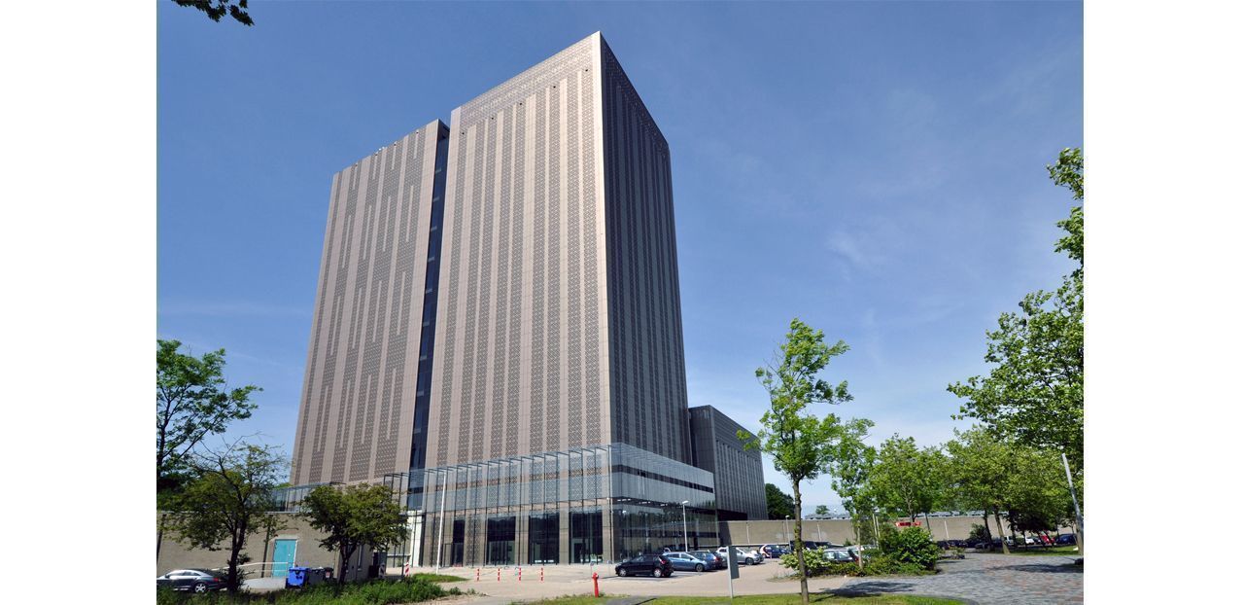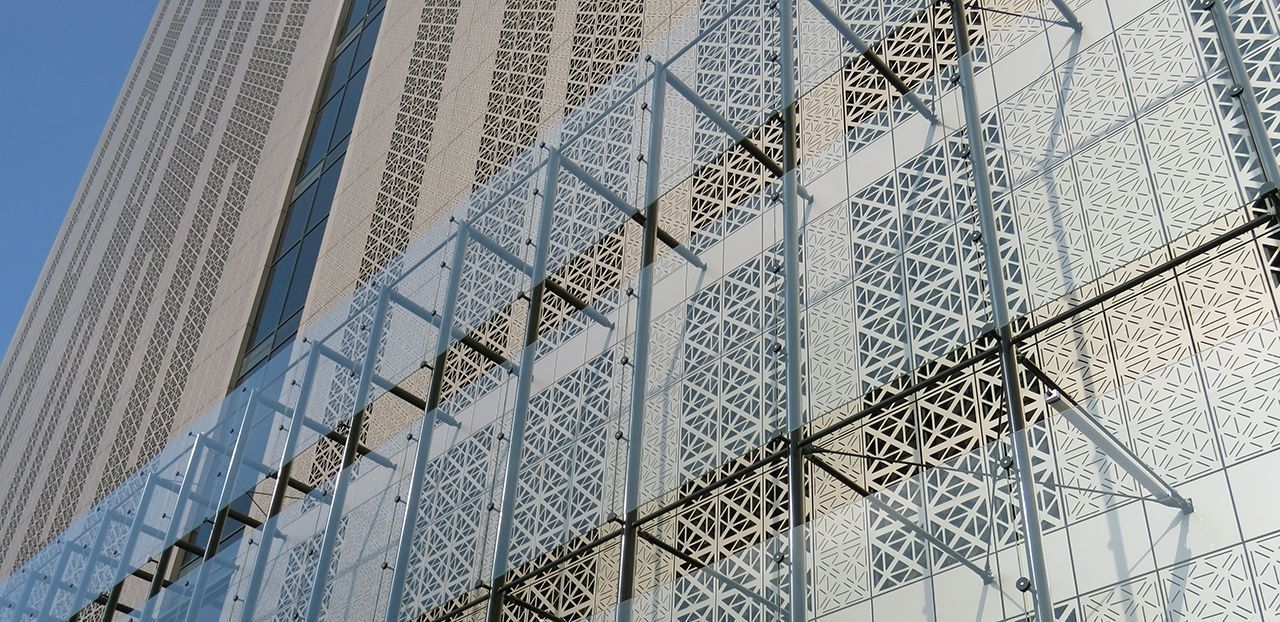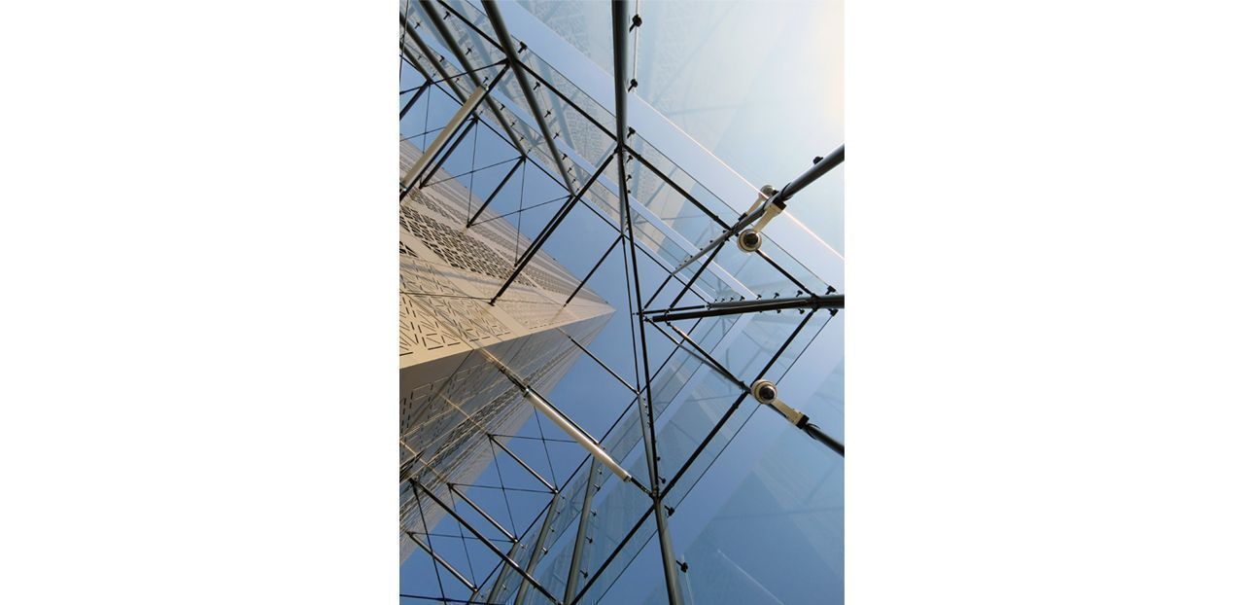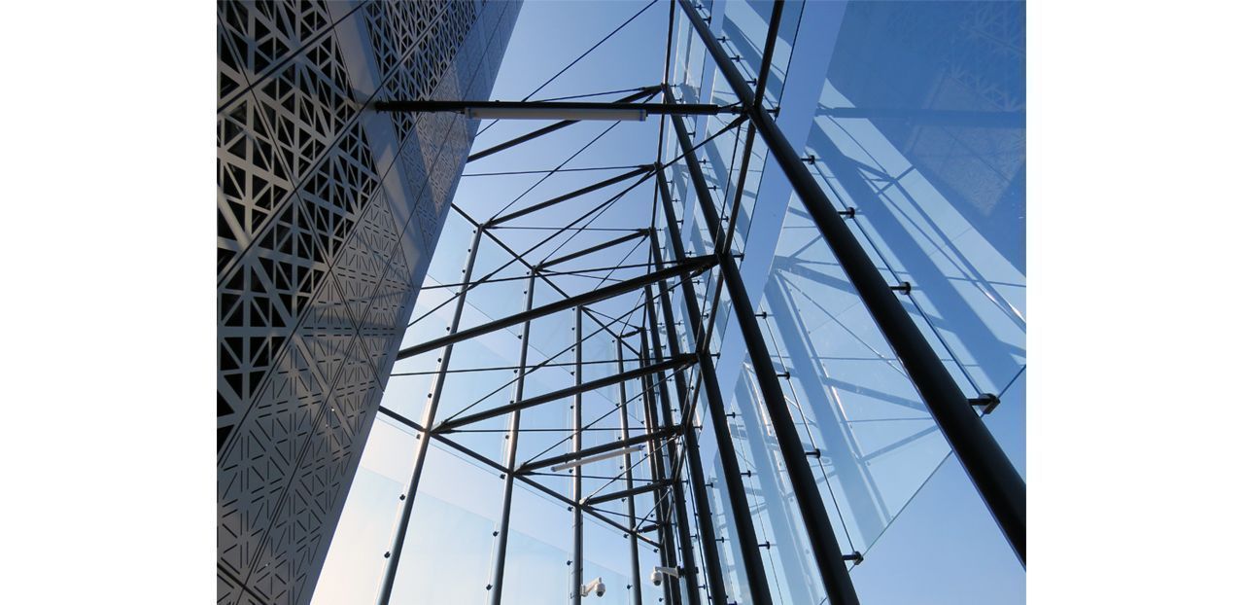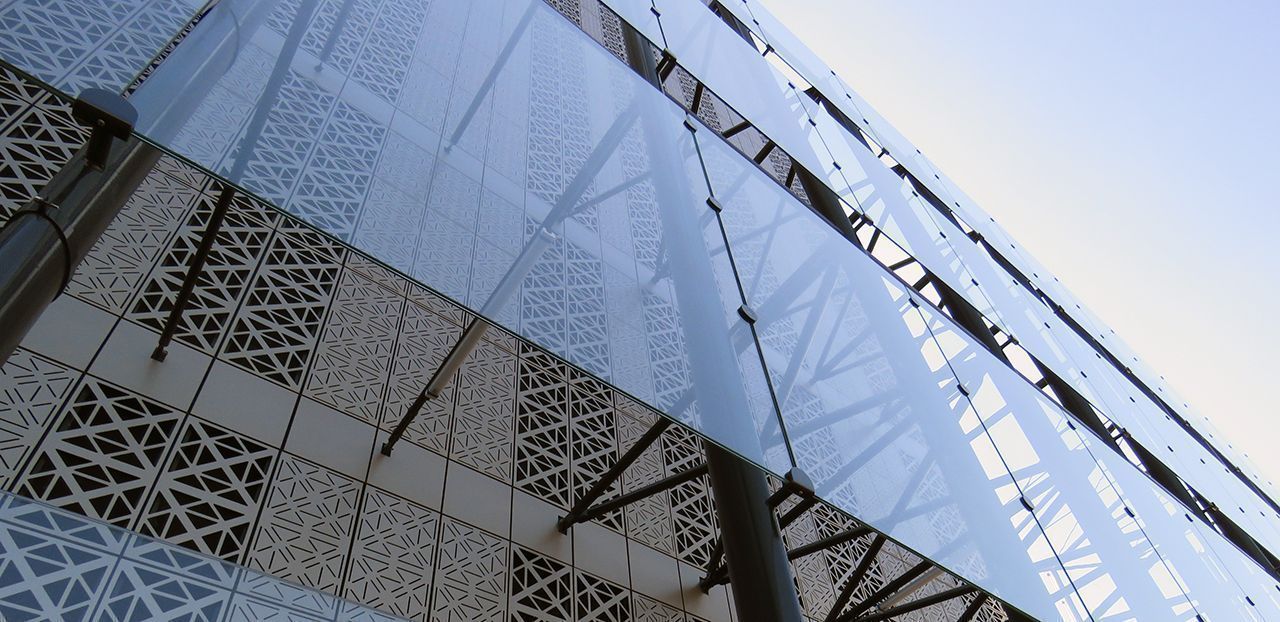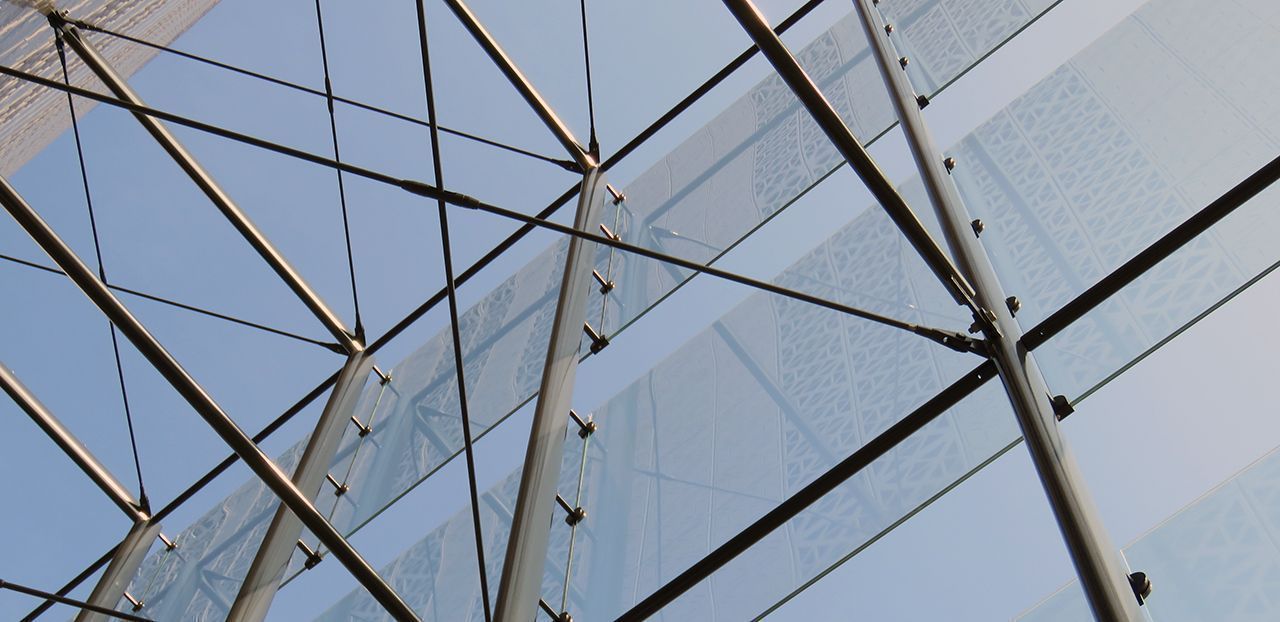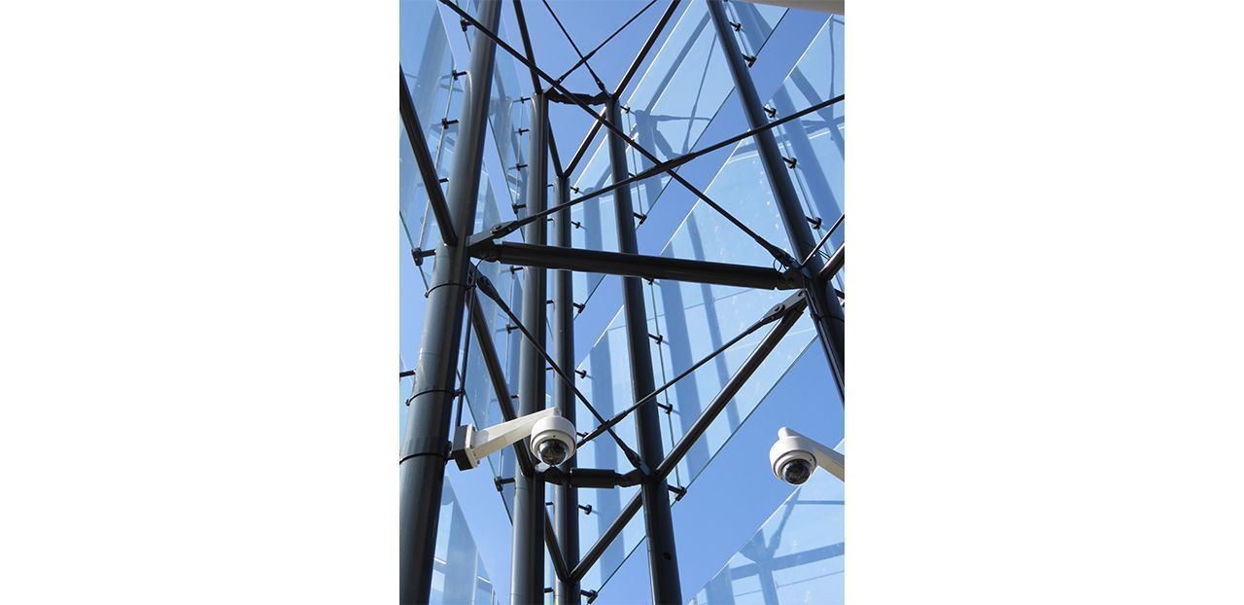Datacenter Digital Realty
The latest development of the Digital Realty (previously Telecity Group) Datacenter at the Science Park in Amsterdam was carried out by Caransa Group and designed by AGS Architects in collaboration with Rosbach Architects. The project is also known as the Amsterdam Data Tower, due to its high rise construction of 72 meters tall. The building has a distinctive triangular shape that is derived from the visual axes in the urban master plan of the Science Park. Octatube was responsible for a 12 meters tall glass second-skin façade around the base of the data tower.
Architecturally, the glass façade provides a plinth to the high-rise building. The glass frontage marks the entrance space and functions as an extra security barrier. The hook-shaped steel structure is composed of elliptical hollow sections positioned at two-and-a-half meter distance from the main building’s façade which is clad in aluminium. The choice for elliptical tubes was made deliberately due to the profile's slenderness and has significant advantages taking up horizontal wind loads. The steel structure is cladded with safety glass (over 500 glass units) secured with clamping plates specially designed for this project. For entering the building, the glass façade is provided with a sliding door, a bespoke large sliding door as a goods entrance and three regular doors.
The project’s largest challenge was found in the engineering, producing and installing of an unusually sharp corner in the façade. In this section of the glass second-skin façade it was not easy to connect every element elegantly whilst maintaining the structure’s overall stability. Eventually the best result was achieved through a combination of compression and tensile rods. Every steel node in the corner of the structure is unique.
What is exceptional about the construction of the project is that the new building was built over an existing low rise data center. This was an important constraint as the existing low-rise datacenter was required to stay fully operational until its function could be transferred to the new data center. Only at a later stage will the old building be dismantled, after which the new building and the glass second-skin façade can be fully completed.

