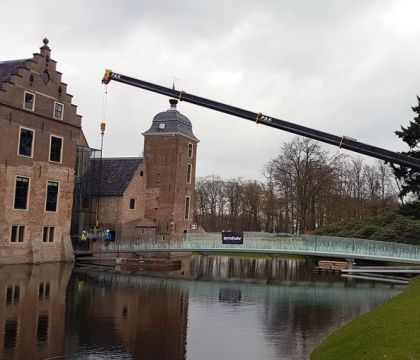New projects
In the past few months we have embarked on many new projects. We are happy to introduce a first selection below.
Experimenta Heilbronn
Experimenta is an interactive science centre in Heilbronn (Germany). Sauerbruch Hutton Architects created the new design to house this museum, comprising of a glass volume that encloses an asymmetrical atrium. Octatube will be realising the interior building facades of this full-height atrium, called the Talentschmiede. The glass elements in the atrium facades measure 3 meters in width and 6 meters in height; an extraordinary size given the limited installation space. The challenge lies within the designing and carrying out of the glazed elements' installation procedure, as the operational space can be as little as less than a meter in width. This will require an extremely complicated and precise approach. In order to carry out the procedure, a permanent installation crane will be placed on top of the Talentschmiede to hoist the immense glass elements down through the caverns of the building. The project is expected to be realised in 2018.

Kasteel Huize Ruurlo
Huize Ruurlo in the Netherlands is a fourteenth century castle currently being refurbished into a museum. Museum MORE, the largest museum for Dutch Modern Realism, will be opening an establishment in this building next year. Part of the refurbishment is a glass entrance bridge designed by Hans van Heeswijk architects. Octatube has been appointed as main contractor for this project. The 32 meter long bridge consists of a stainless steel structure on top of a concrete pile foundation. The glass floor is composed of engraved anti-slip glass, similar to the glass staircase Octatube realised inside the Van Gogh Museum. The balustrades with screen printed glass make a gradual widened curve in the middle of the bridge. LED lighting will be integrated in both the glass floor and the handrails. Through the use of a construction barge, the foundation piles and the bridge components will be installed from the water in the canal. The project has a challenging programme and will be completed in the spring of 2017.

De Curve
Office building The Curve in IJsselstein (The Netherlands) is designed by EVA architecten and is characterised by transparency. The all-glass façade maximises visibility and illumination. The façade’s rainscreen cladding seperates from the glass, forming a cantilever at points in which it is requested to reduce solar exposure for the floor below. Octatube is responsible for the entire façade package. The double glass units, spanning from floor to floor , are hot bent in the inner and outer curves of the building. The glass façade is enclosed by a distinctive aluminium rainscreen cladding between the floors and at the roof parapet. The building will be completed in the summer of 2017 and will be delivered with a very high energy performance certification, in which the facades play a major role.

Entree Fietsenstalling Vijfhoek
Vijfhoek (translated Pentagon) is a link between a quiet residential sector and the dynamic environment of the train station and the Zuidas, an increasingly important public transport hub in Amsterdam. Octatube has joined the project team as design & build partner for the glass entrance of the subterranean bicycle parking garage. A minimalistic and elegant structure with high-end materials and details of ‘Zuidas quality’. The main entrance opens up the bike storage by means of tapis roulants and is situated on the renewed plaza around the Pentagon. Architectural office wUrck designed a very transparent glass pavilion with a slender steel pergola structure. The bicycle storage will be opened early 2018 and will accommodate 3500 parking spaces.



