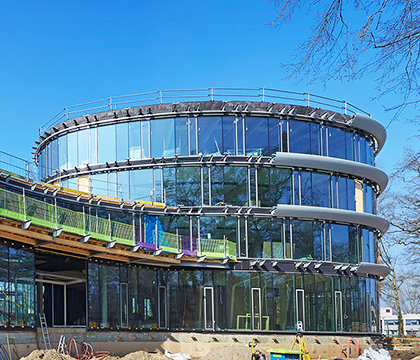Sustainable construction
Triodos Bank has been a leader and expert in sustainable banking for more than 35 years and invests its clients' deposits directly in sustainable businesses. Therefore the first question raised in the design of their new office building was: "How can we make our new office as sustainable as possible?
RAU Architects, Ex Interiors en Arcadis Landschapsarchitecten (landscape architects) did the design for the new Triodos Bank. RAU, for years, have been providing input on the sustainability debate, the use of renewable energy sources in architecture and how to act when there is scarcity of raw materials. The long-term interests of the earth and its inhabitants were the starting point for the design of the new office for the Triodos Bank.

The design of the building is inspired by nature and is shaped in such a way that the building and the surrounding nature form a harmonious whole. Because of the shape of the building and the transparent facades a view is retained of different parts of the work area and of the surrounding nature. Octatube has been contracted by the main contractor J. P. Van Eesteren to realize the transparent facades. The location of the new building is De Reehorst estate which is located right next to the Station Driebergen-Zeist.
As expected, there is a strong focus on sustainable construction. We ask ourselves questions like:"How can we handle the use of materials as little as possible?" and "How can we minimize the burden of the nature and grounds on site?" We’ve always had a high level of prefabrication and a focus on demountable details as well as constructing as light as possible. This project challenges us to take further steps in the production and construction phase as well. A great deal of attention is being paid to the origin of materials throughout the entire supply chain, optimizations in the logistics process are being done and sustainable choices are made in the used equipment.

Visit of the Octatube workspace by the director of Triodos; Matthijs Bierman. Here in conversation with projectleader Corine Dikkers.
For this project, we have realized a mock-up as part of the design and engineering phase; a fragment of the facade with the most common details. This is a tried and tested method to assess the design functionally and aesthetically. It also helps coordinate the integral details with the work of other parties. For the final users, the presentation of the full-size mock-up is often the first real encounter with their new building. It offers a good picture of the expected quality.
The new building’s chosen location is based on where the impact on the National Ecological Network is smallest. Also its shape, mass and height will be adapted to the trees, plants and animal species. The requirement that the Reehorst estate must be able to return to its original state is the starting point. This means that it must be possible to completely dismantle and relocate the building and re-use its parts.
Materials passport
One of Triodos' requirements is to produce a materials passport for the new main building.
Thomas Rau put it this way: ‘Each building is a material depot. If we identify these materials, there will no longer be any waste and materials will retain their value.’ (Source: www.tbi.nl)
A passport for materials is not yet a requirement, but in the future this could be asked of builders by organizations whose aim is to realize circularity of materials and thus minimize waste. By working together with parties such as TBI, J. P. Van Eesteren, Triodos Bank and OVG Real Estate we develop even more knowledge in the field of sustainable building and try to anticipate on future development in the field of sustainable building.
This project is expected to be completed in 2019. Stay informed about this project, follow the project page or check out www.triodosopreehorst.nl.


