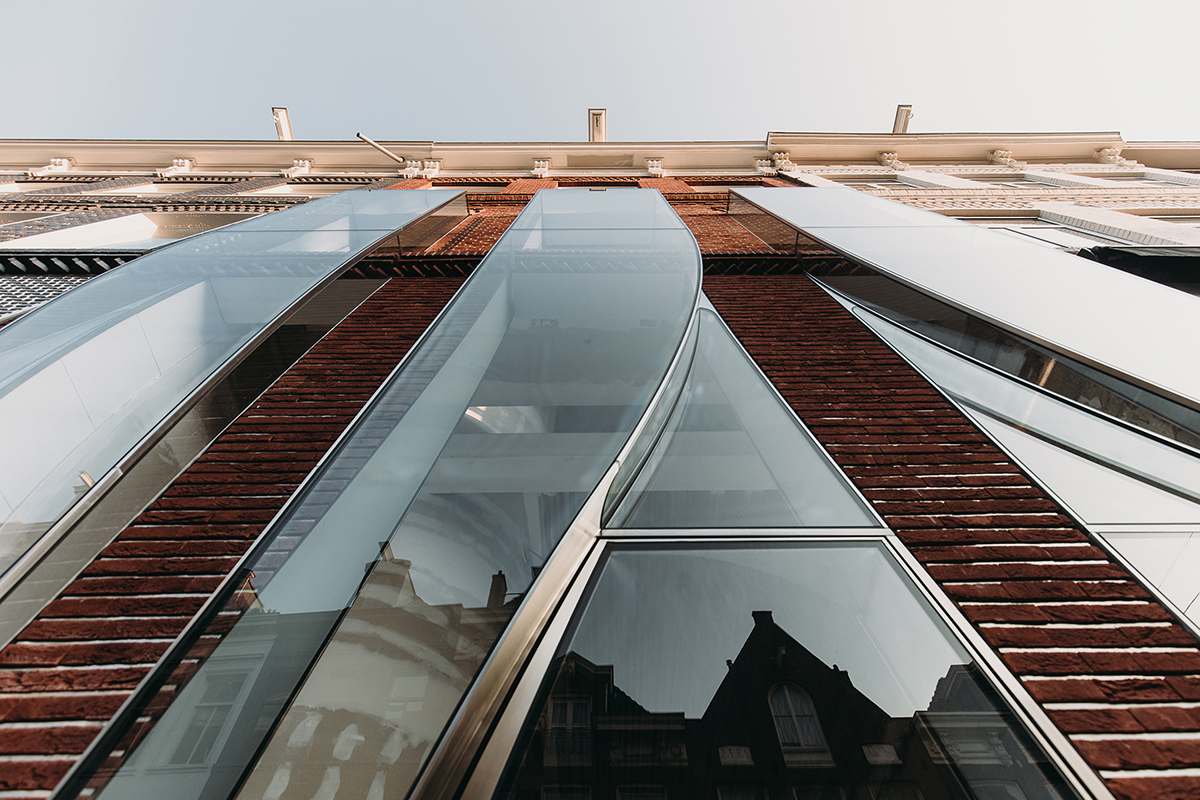P.C. Hooftstraat 138 wins Architizer A+ Award

The façade consists of three glass and stainless steel boxes with curved glass and multiple glass joints. It starts flush with the adjacent buildings and cantilevers outward while moving upwards. The fact that this gradual movement takes place within one shape is remarkable. It emanates a fluidity you wouldn’t associate with glass.
We’re proud to have worked as a Design & Build partner on this project, that in many ways was a job for a Swiss watchmaker. It all came down to the exact millimeters – from the silicone bonding to the glass and steel connections as well as the steel frame and the rotation on site.
The end result is a true showstopper. This remarkable façade, for client Warenar Real Estate, came together in collaboration with UNStudio, ARUP, Brouwer & Kok and Wessels Zeist.

