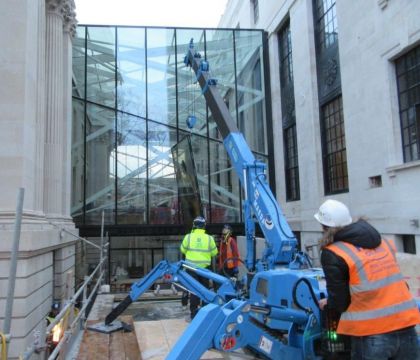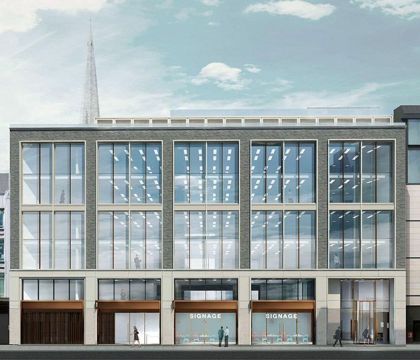Victoria and Albert Museum Exhibition Road
The Victoria and Albert Museum (V&A) Exhibition Road Building Project will negotiate a relationship between the Museum and the street that does not exist today by creating a physical permeability between the two. The final scheme drawn by Amanda Levete Architects (AL_A) provides a new entrance to the Museum and represents a fine balance between heritage and accessibility.

The additional Museum entrance will be an outdoor room bounded on all four sides by architecturally-significant facades. It will be a place to pick up a coffee or have a drink after work, a space for major installations and events, but above all a space for appropriation by the public.
The descent to the new gallery below is celebrated as an important part of the visitor’s journey, woven into the fabric of the Museum and framing otherwise-impossible views of the fine facades. Visitors are drawn down by natural light, lessening until reaching the bottom where a dramatic pool of daylight appears through the glazed Oculus seemingly magically so far underground.

On behalf of Wates Construction, Octatube has embarked on its role as glazing specialist and is part of a strong team committed to realize the exceptional high standards of the project. Octatube will undertake the technical design, structural engineering, production and installation of different structural glass assemblies:
The Oculus Skylight
This structure is carved out of the courtyard and looks down into a new gallery space. AL_A has conceptualised the Oculus as though it were an empty museum vitrine. You look into this glass vitrine, which is in fact revealing the structure of the underground space, materialised by a folded metal plate. The balustrade at the perimeter of the Oculus has a complex double curved geometry and is featured by a stainless steel balustrade with a mirror polished inner surface and shot-peened outer surface. In the design phase of the project Octatube has realised a 1:1 prototype of the Oculus.

The Stairs Skylight
This skylight is featured by double glass units supported by laminated low-iron glass mullions that vary in height.
The Café and Shop Glass Envelope and Doors
The all-glass facades and rooflight follow the complex geometry of the café and museum shop building. The transparent parts of the envelope contrast with the ceramic (porcelain) tiles of both the plaza and the roof cladding.

Below is a video in which Amande Levete talks about the design for the Exhibition Road Building Project. The website of the Victoria and Albert Museum also provides a lot of information on the project.
Construction on the project has already commenced and completion is scheduled for the end of 2016.




