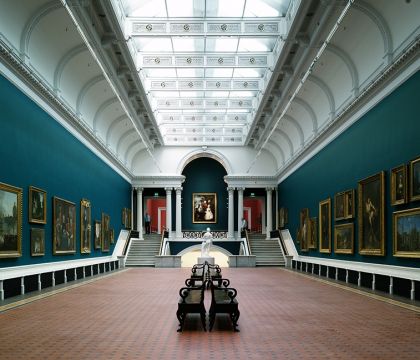Second Phase of National Gallery of Ireland Refurbishment
The National Gallery of Ireland is undergoing a major refurbishment that has now reached its second phase. Octatube has again been contracted as design & build partner and roof glazing specialist. The works include design, engineering, production and installation of multiple roof lights, all with a distinct architectural language.
Situated in the heart of Georgian Dublin, the National Gallery of Ireland is one of the nation’s most important cultural institutions. The museum is a complex building which has evolved in four main building stages: the Dargan Wing completed in 1864, the Milltown Wing completed in 1903, the Beit Wing completed in 1968 and remodelled in 1996 and the Millennium Wing completed in 2001.
The Gallery has embarked on a refurbishment project to upgrade the historic buildings, namely the Dargan and Milltown Wings. The project will see the repair to the Milltown Wing roof and glazing, the installation of 21st-century climate, heating, fire suppression, lighting, electrical and security systems. When completed, the National Gallery of Ireland will be equipped as a world-leading gallery space, delivering on best international practice in environmental control for the presentation and care of its collections. This prestigious project is being managed by the Office of Public Works’ Project Management Services, with award-winning Heneghan Peng appointed as the consultant architects.

View through Merrion Square Gate Entrance (© Heneghan Peng Architects)

Aerial view of National Gallery of Ireland (© Heneghan Peng Architects)
The current refurbishment programme is in the hands of John Paul Construction, who has engaged Octatube to do the following specialist works:
Merrion Entrance
The reinstatement of the roof at the Merrion Entrance to its original form of 1903. The new glazed section of the roof will follow the original rooflight’s subdivisions and contour, built to satisfy current codes and design standards. A new timber structure will be installed and the thermal performance is enhanced by double glass units.
Milltown Wing
The installation of a new double layered rooflight for the Milltown Wing covering six galleries. The new roof fabric provides an advanced daylight control system for the exhibition spaces below and allows for better thermal performance. The roof has a large steel structure and is featured by an external glazed envelope and an internal glazed ‘laylight’ to diffuse natural light.

Internal view of Milltown Wing Galleries (© Heneghan Peng Architects)
Sculpture Courtyard
The creation of the Sculpture Courtyard, an additional atrium space with an all-glass roof. Glass fins are spanning the existing trapezoidal courtyard between the Dargan and Milltown Wings. The space is 33 meters long and the width varies from 6 to 8,5 meters.

Internal view of Sculpture Courtyard (© Heneghan Peng Architects)
Dargan Wing
Installing new laylight glazing in the Dargan Wing. In the first phase (2011), Octatube worked on the construction of the double glazed Dargan Wing roof envelope, as well as the removal of the old laylight glazing.
Construction on the project has already commenced and completion is scheduled for the end of 2015.


