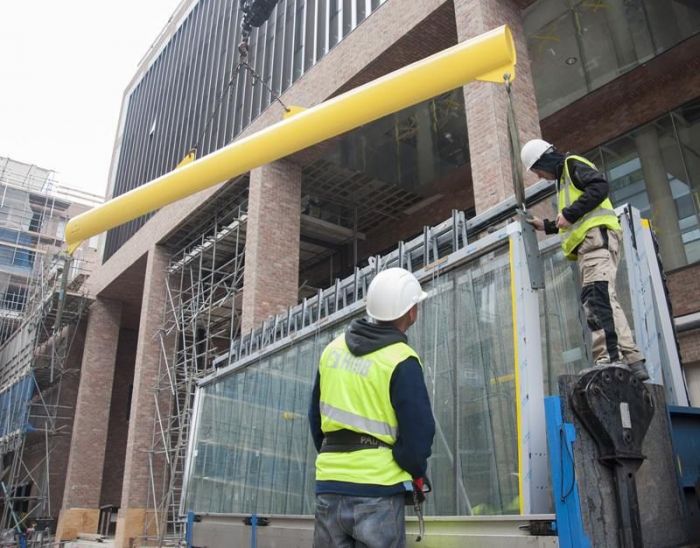Public Transport Terminal Breda
One of the largest station redevelopments in the Netherlands at this moment is the construction of the Public Transport Terminal in Breda, designed by the architectural office of Koen van Velsen. The new station and transport hub is an ambitious project embedded in Via Breda, a large-scale transformation of the Breda railway zone in the center of town.

Commissioned by Construction Consortium OVT Breda Octatube has gained the responsibility for the key glass structures of the new train station: the elongated glass fin north- and south facades, 9 structural glazed rooflights and three 7 meter wide lifting glass doors.
The 75 meters long north facade and 100 meters long south facade together measure 1200 square meters and are completely stabilized by glass fins. Tolerances up to 5 centimetres have been taken into account in the development of the technical drawings during engineering.

The roof lights, 450 square meters in total, consist of a walkable and fireproof glass floor at the site of a bus platform, an eleven meters long skylight on the sixth floor and 7 office patio skylights. The patios have the shape of saw tooth roofs with integrated gutter details.
Last but not least, the movable glass doors are bespoke for this project, because of their dimensions and weight.
Octatube will commence its activities on the building site within a few weeks.

More information on this project can be found on the website of Via Breda,Prorail and Breda Centraal. Construction works are streamed live via a webcam.
An animation has been made for this project:


