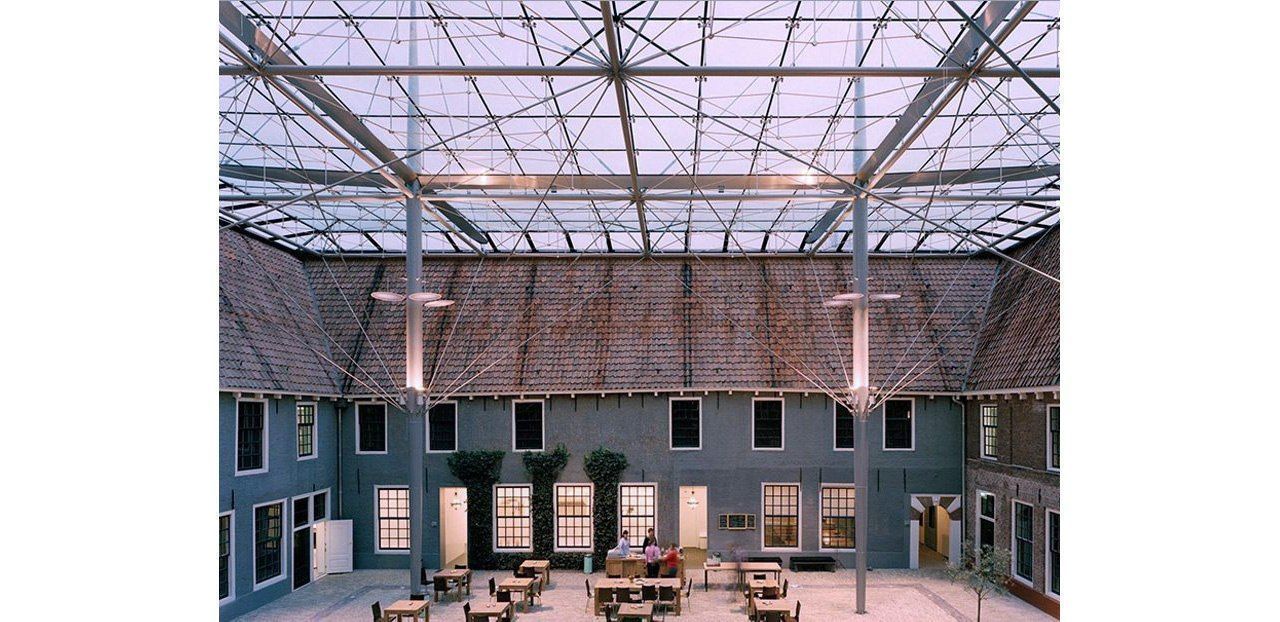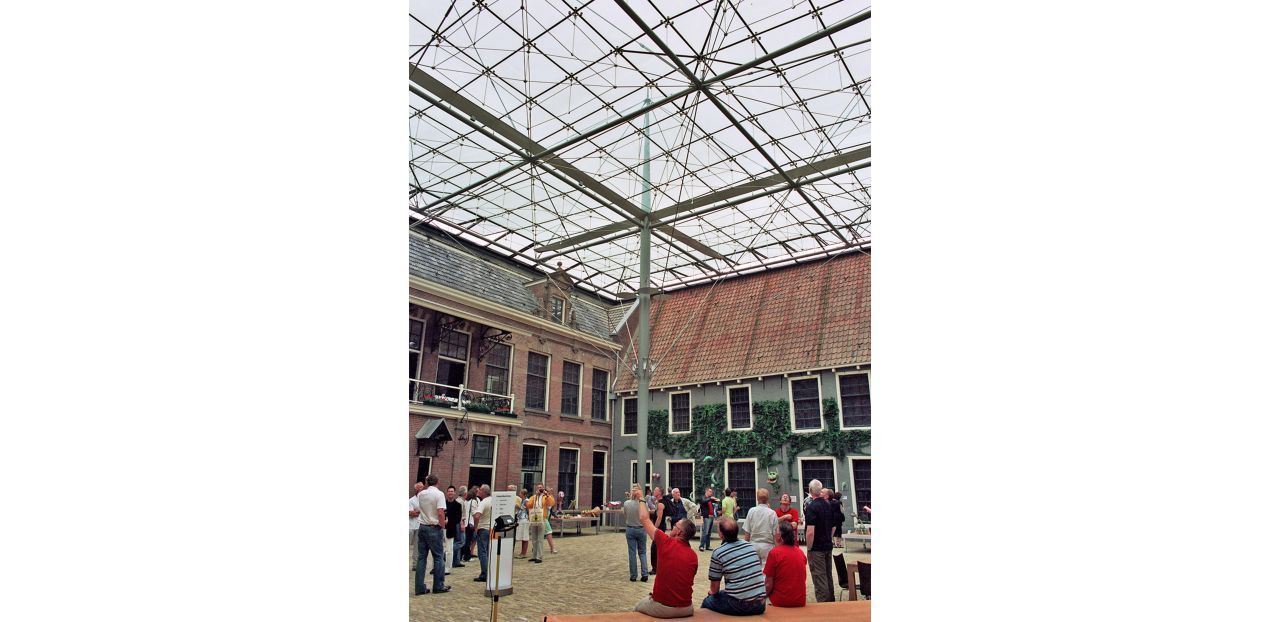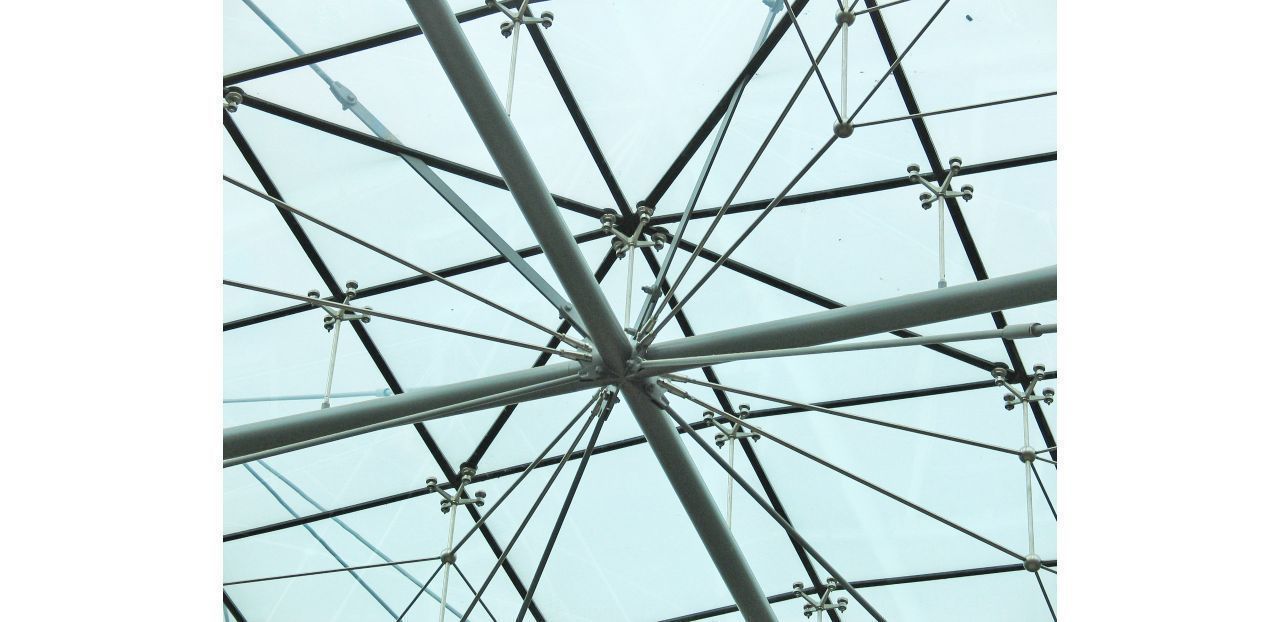Frisian Museum of Natural History
The glass roof over the inner courtyard of the Frisian Natural History Museum in Leeuwarden (Netherlands) is supported by four nineteen meters high central columns, completely independent from the historical buildings. The courtyard can accommodate multiple functions and has a majestic atmosphere because of the glass roof. The contrast between old and new enhances the architectural value of both the historical premises as the roof construction.
At a height of 11 meters, the roof suspend from the columns by cables, transferring dead and snow load. Underneath, pressure rods to the columns stabilize the roof and strengthen it for wind suction.
The columns consist of a cylindrical steel tube of 406 millimeters in the middle with conical rolled parts at the top and bottom. The diameter drops to 50 millimeters at the top.
The 25x25 square meters glass roof has 60 automatically operable windows for ventilation. Together with rubber flaps, these are also the connection to the roofs of the existing buildings.
The glass roof creates a majestic atmosphere to a auditorium-like space which can have various uses. The contrast between old and new enhances the architectural value of both the historical premises as the roof construction.



