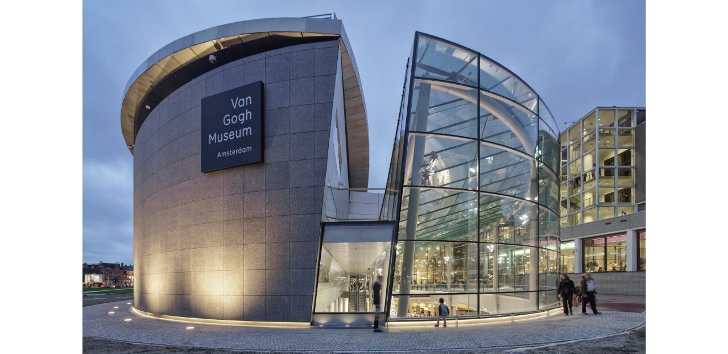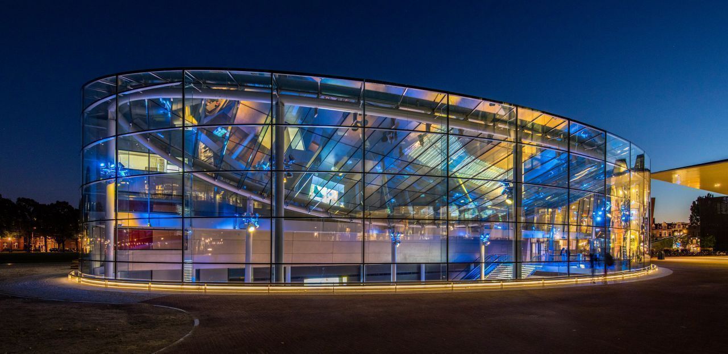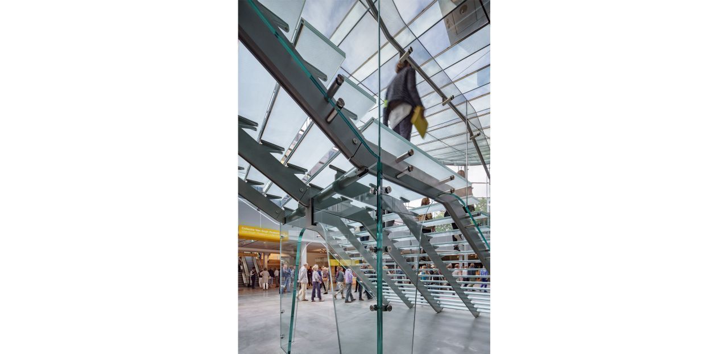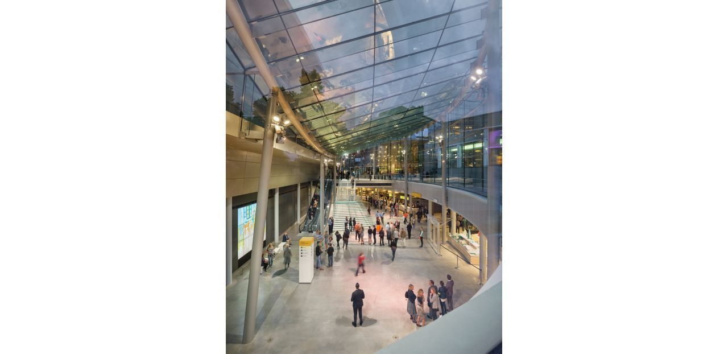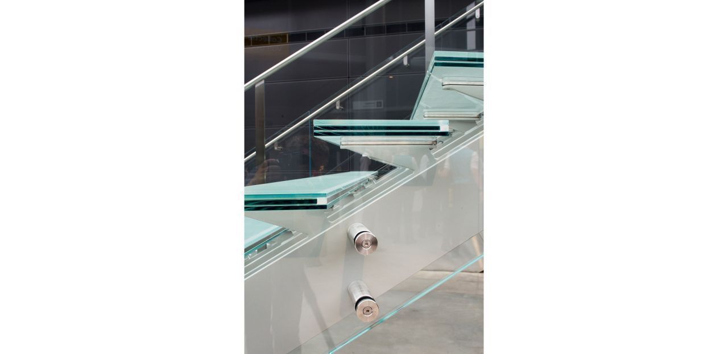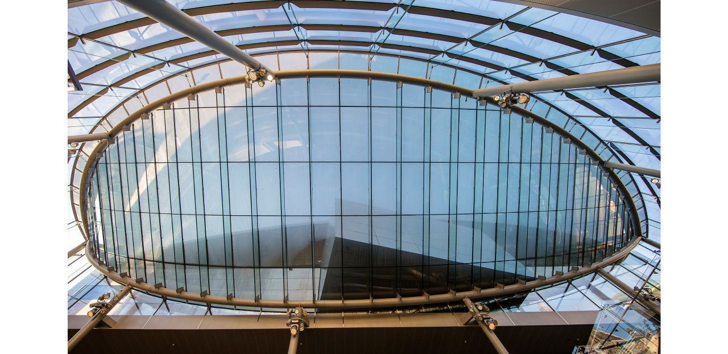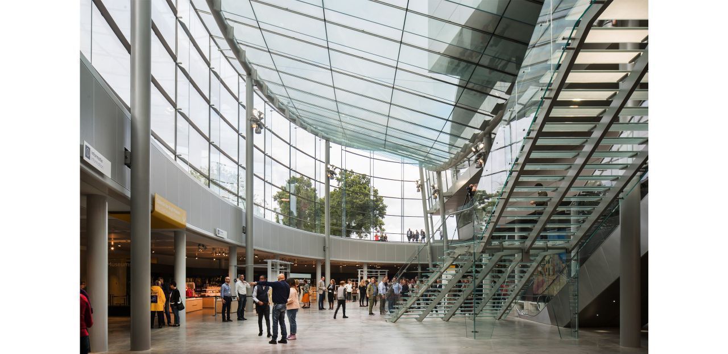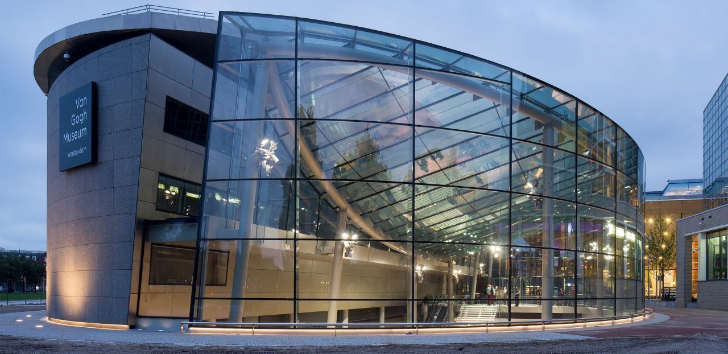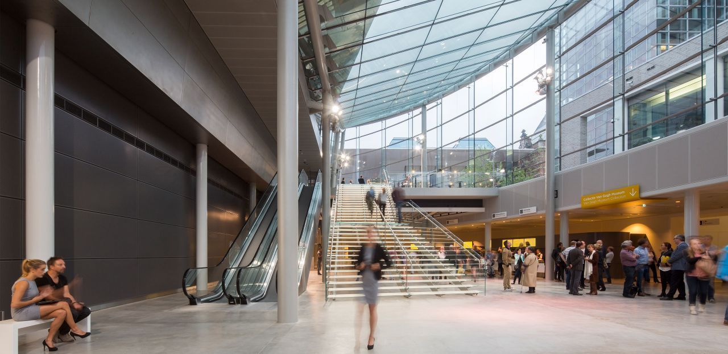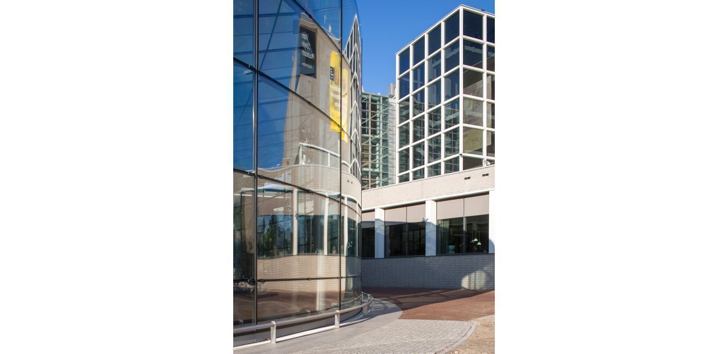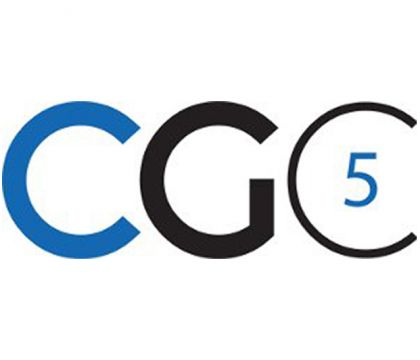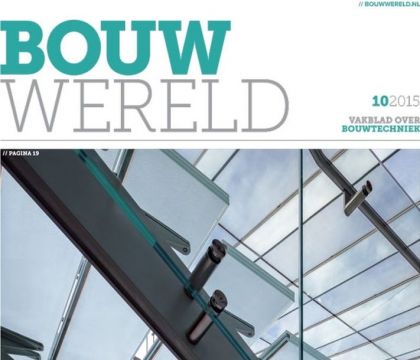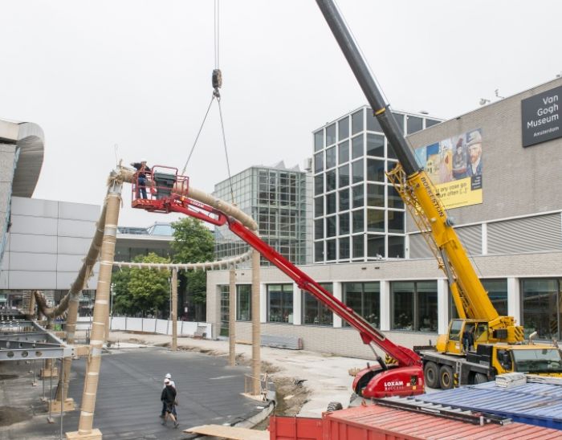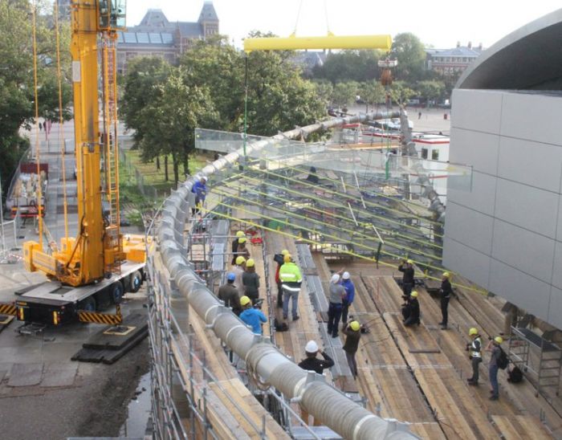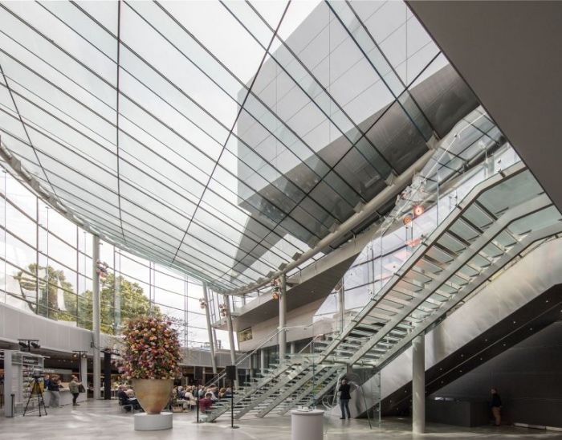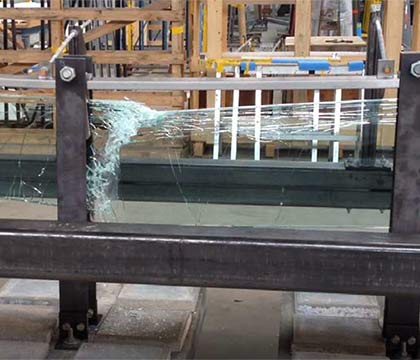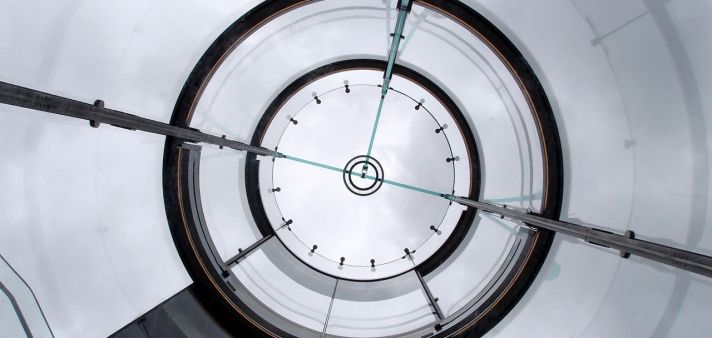Van Gogh Museum
The Van Gogh Museum´s new entrance building is designed by Kisho Kurokawa & Associates and was further developed by Hans van Heeswijk architecten and Octatube. The shape of the state-of-the-art glass structure complements the curved and elliptical shape of the Kurokawa wing, while connecting it to the original museum building designed by Gerrit Rietveld. Octatube is responsible for the technical design, engineering, production and installation of the leading-edge steel and glass structure, defining the identity of the transparent entrance building.
The new entrance building is featured by a curved glass roof with glass fins up to 12 meters stiffening the steel structure, a cold bent glass fin facade with integrated glass doors and a 1,5 meters cantilevering all-glass canopy defeating gravity. Inside there is an eye-catching glass staircase supported by glass arches. All glass in the project is composed of low iron glass.
Double curved glass fin roof
The shape of the 600 square meters glass roof is defined by inverting the shell surface of the existing stone clad wing. The roof consists of insulated and laminated glass units all different in width and supported by 30 triple laminated glass fins with SentryGlas interlayers, which are all optimized and unique in length and height. Solar control is provided by a high-end solar coating and subtle fritting pattern on the double glass units, protecting the north oriented glass volume.
The largest glass fin is 12 meters long and 700 millimeters in height. This is the largest structural glass fin in the Netherlands (and perhaps in Europe). The glass beams are supported by steel shoes, precisely welded to the main tubular steel structure consisting of 400mm circular hollow sections. This detail allows the glass fins to function as beams while stiffening the steel structure. Due to the complex geometry, the many glass fin connections and extremely tight tolerances, the entire steel structure of 60x15x10 meters was pre-assembled in the factory (scale 1:1). Glass tolerances were normative for the steel production.
The double glass units in the outer 1,3 meters wide perimeter are partly cold twisted to fit in between the roof’s curved surface and the facade perimeter.
Glass fin facade with cold bent glazing
The curved outer facade consists of cold-bent double glass units supported by 20 unique triple laminated glass fins with SentryGlas interlayers, the longest being 9,4 meters. The smallest bending radius is 11,5 meters. While cold bending and twisting of glass units is practised by Octatube since the early 00’s, this is the first application in combination with structural glass fins as a supporting structure. Cold bending the large double glass units proved to have huge cost benefits in lieu of hot bent glazing, because of the varying curvature. The total surface of the facade is 650 square meters. In addition, a 11 meters long glass canopy marks the entrance while cantilevering 1,5 meters.
Glass staircase
The prominent glass stairs has a minimum amount of steel. Most of the loads are transferred by a triple laminated glass arch that also stabilizes the staircase. The connection between the glass arch and the stringers is site-bonded for a perfect load transmission. Linear LED-lighting has been integrated inside the glass steps to accentuate the stairs in the evening.

Together, the technical innovations in this project mark a significant step for employing the possibilities with glass as a structural material. The New Entrance of the Van Gogh Museum is also the largest glass structure in the Netherlands: both glass beams, glass mullions and double glass units are elements of the building’s main structure. The project demonstrates – together with projects such as the Municipal Museum in The Hague – that glass can be used as a primary structural material for breathtaking architectural facades.
The project fits in a trend of underground museum extensions enhanced by prominent structural glass geometries, such as the Louvre Pyramids, the renovation and glass elevator shaft of the Mauritshuis, the Joanneum Museum Extension in Austria and the Victoria & Albert Museum Exhibition Road Building in London.

