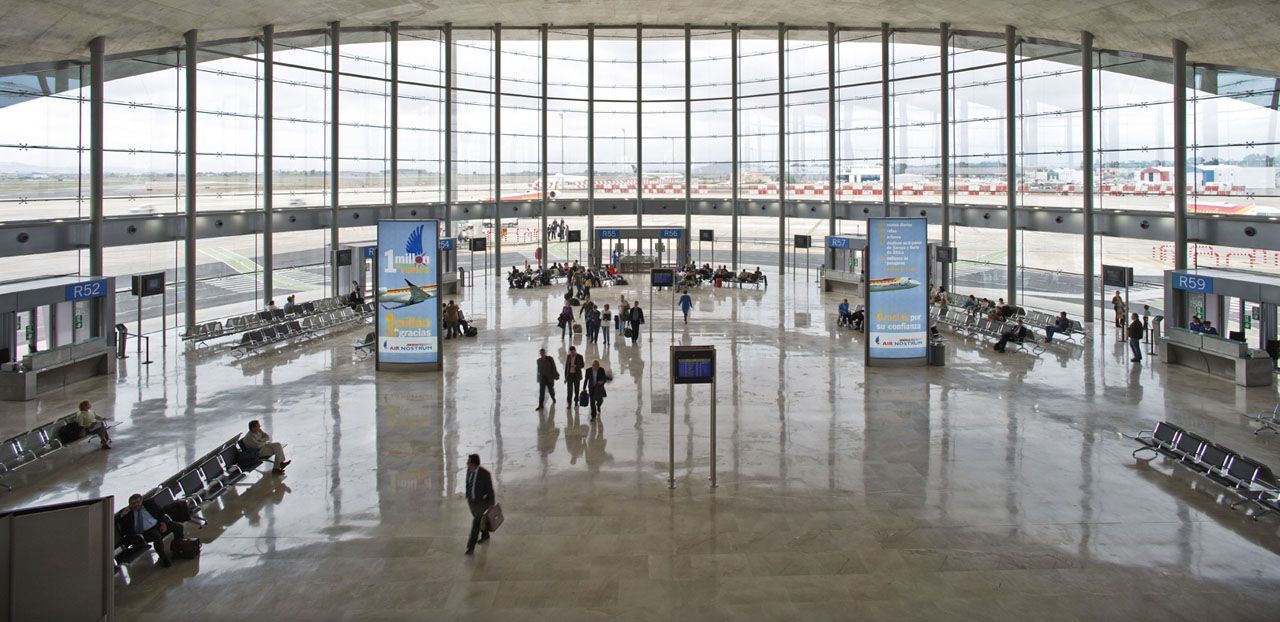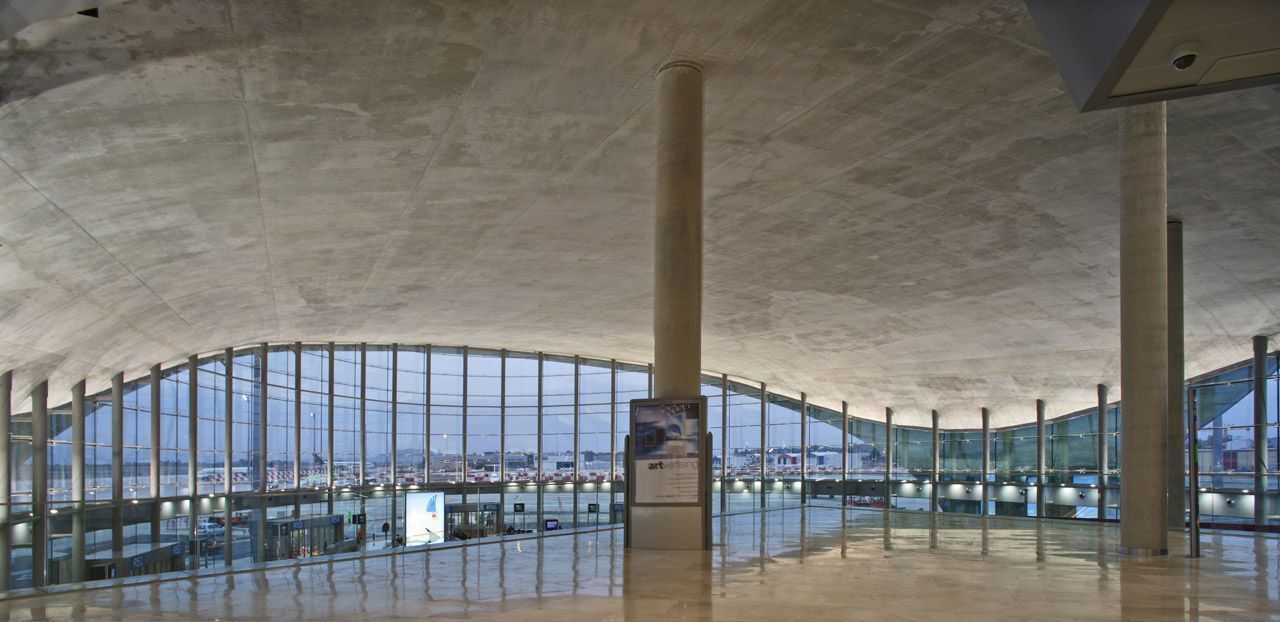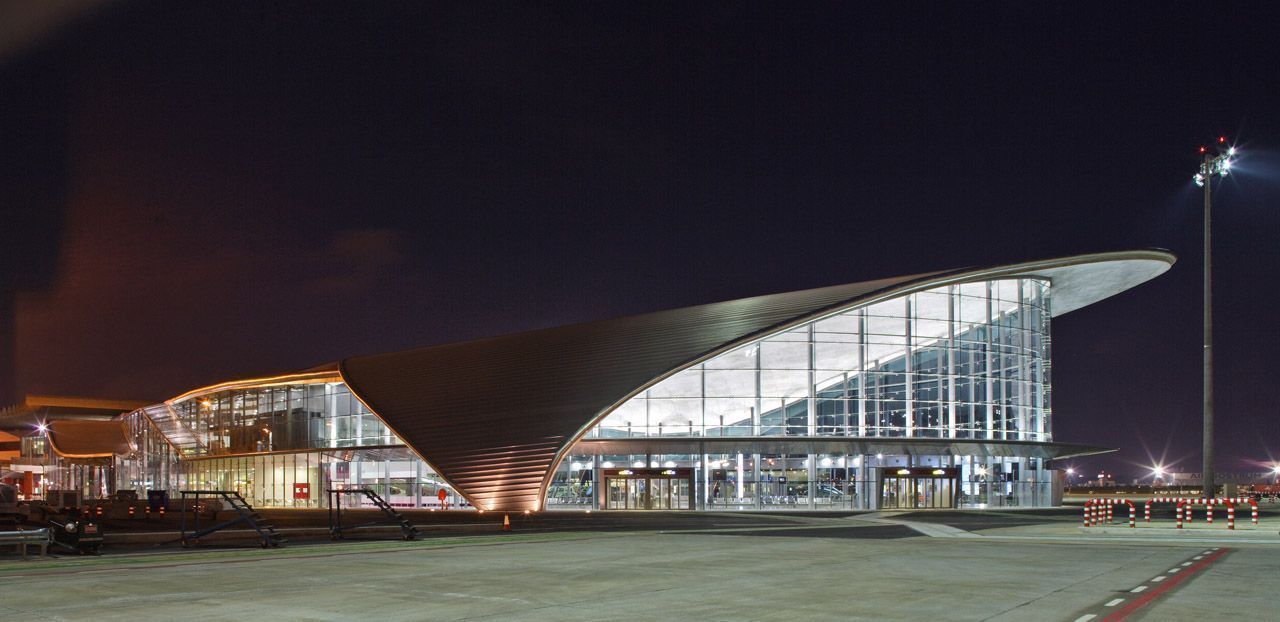Valencia Airport
In 2006 Octatube has developed and realized 4000 square meters of exterior glazing, 1500 square meters of interior glazing and 2000 square meters of a canopy for the airport of Valencia. The sculptural terminal has a complex 3-dimensional geometry which also determines the perimeter connections in between the glass and the concrete roof shell.
Relatively large glass panels have been used of 4000 by 2000 millimeters. Because of the sunny location sun- and heat-resistant coatings have been applied.
The weight of glass panels in between the concrete columns is transferred by means of butterfly-shaped stainless steel suspensions.
After Octatube completed the first phase of the new Valencia airport in 2006, an extension was realized five years later. The second phase consists of 370m² structural glazing. It consists of a segmented horizontally tensioned curtain wall. The height of the façade varies between 11 en 17 meters. Octatube has developed a tailor-made dilatation for the glass façade. Furthermore, a vertical spring has been used to deal with the deformations (instead of a horizontal pressure rod).
After six months of engineering the terminal was built in only five months. In the autumn of 2011 the terminal of Manises Airport has been put into use right after completion.




