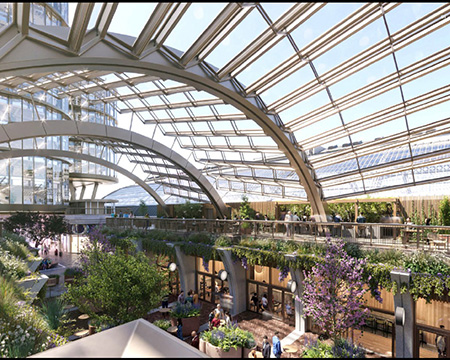Olympia Canopy
Curved steel arches and zigzag ladder frames are clad with glass panels, create a distinctive architectural aesthetic for the 150-year-old Olympia redevelopment in central London. The canopy covers part of the public realm, serving as an elevated arterial connection between the new development plots and will feature bars, cafes and restaurants, revitalising this area of West Kensington. Octatube is commissioned to design and build this eye-catching canopy.
The canopy consists of five large curved structural steel arches, each spanning 22m. Connecting these arches are 52 steel zigzag ladder frames of up to 12m in length. Octatube has developed a glass carrier system with bespoke gaskets and aluminium extrusions as pressure and capping profiles, allowing 520 rectangular low-iron glass panels to cover the ladder frames. Three arches are clad in aluminium to conceal the drainage, resulting in a clean, sharp and transparent canopy with a surface of almost 1000sqm.
The canopy has an integrated access strategy. In the unlikely event a glass panel breaks, a bespoke rig is designed to replace it without needing a crane, reducing the impact on the surrounding area and other activities of the Olympia project.
Prior to the production of the main works, a CWCT fragility test was conducted to assess the serviceability of the glass roof including our bespoke glass carrier system. Parallel to engineering the actual project, we have engineered and built a large visual mock-up that we presented to Future Olympia. Collaborating closely with Laing ‘O Rourke, Adamson Associates, Heatherwick Studio, Wintech and Eckersley ‘O Callaghan, we ensured an efficient design development and that the visual mock-up met the team’s expectations.
Partners:
Laing ‘O Rourke | Adamson Associates | Heatherwick Studio | Wintech | Eckersley ‘O Callaghan | Olympia
Header foto's: Raquel Diniz for Heatherwick Studio









