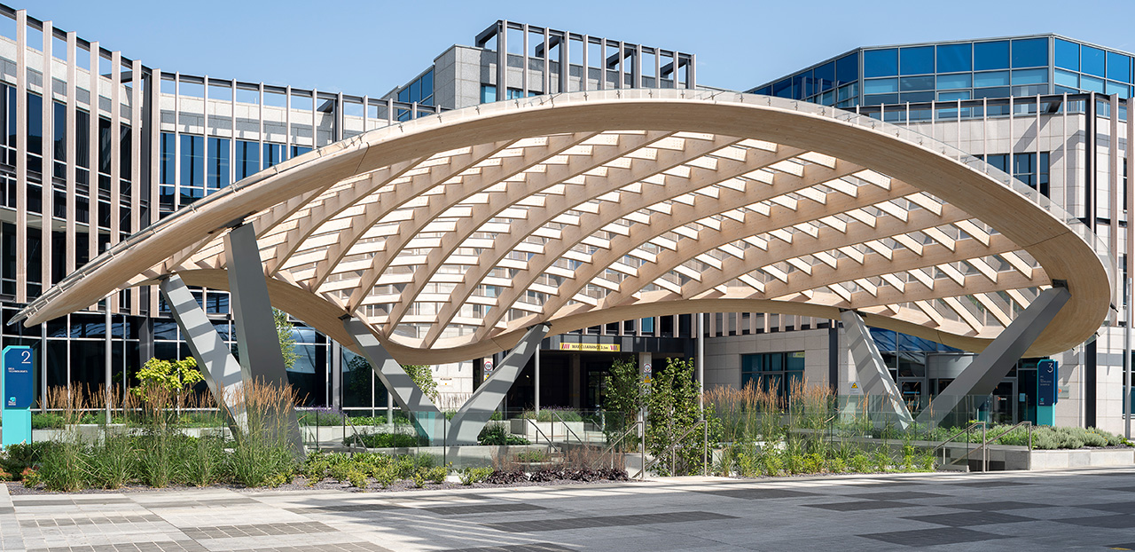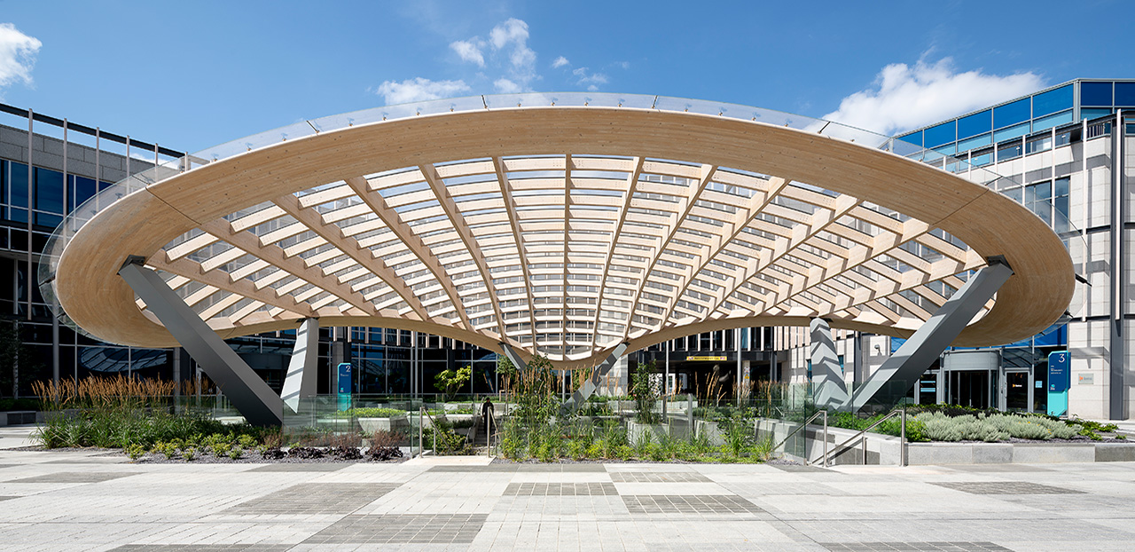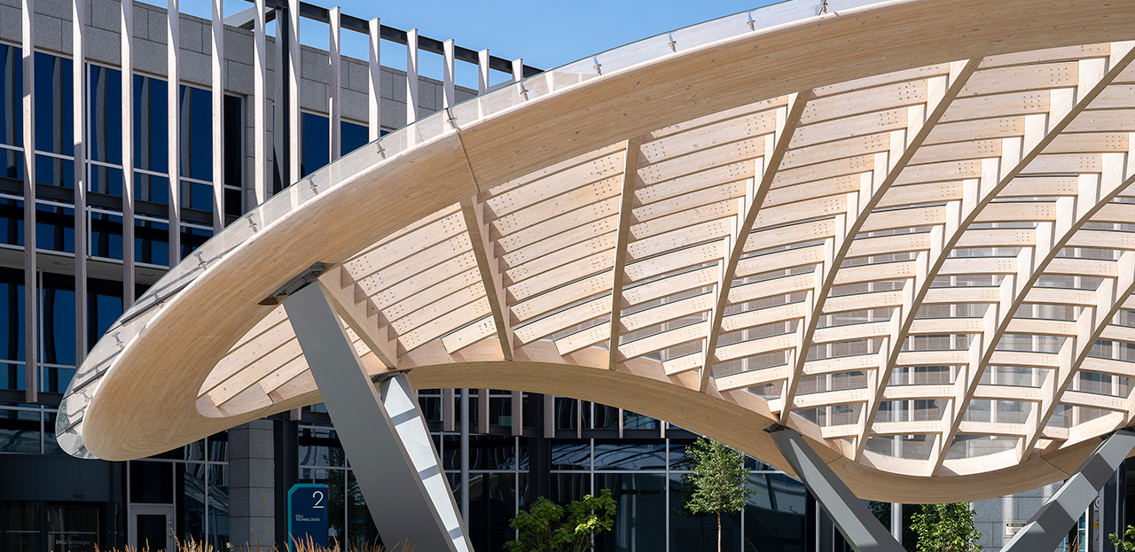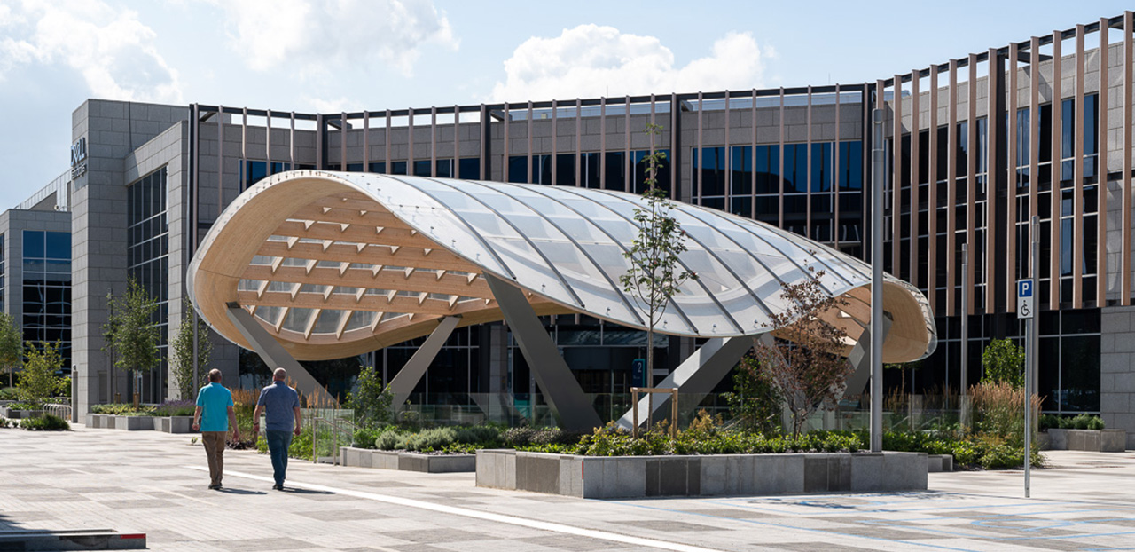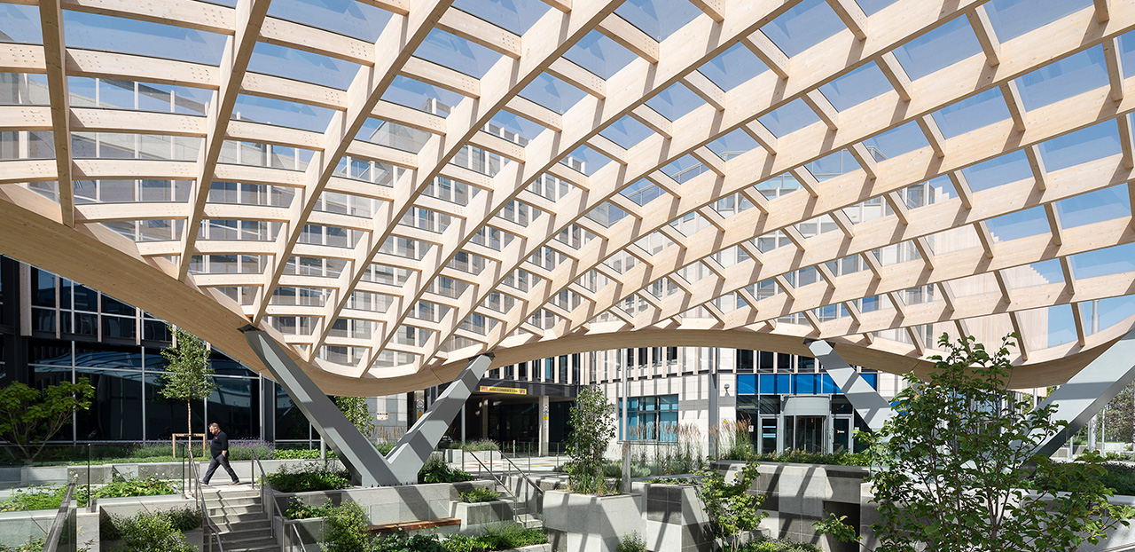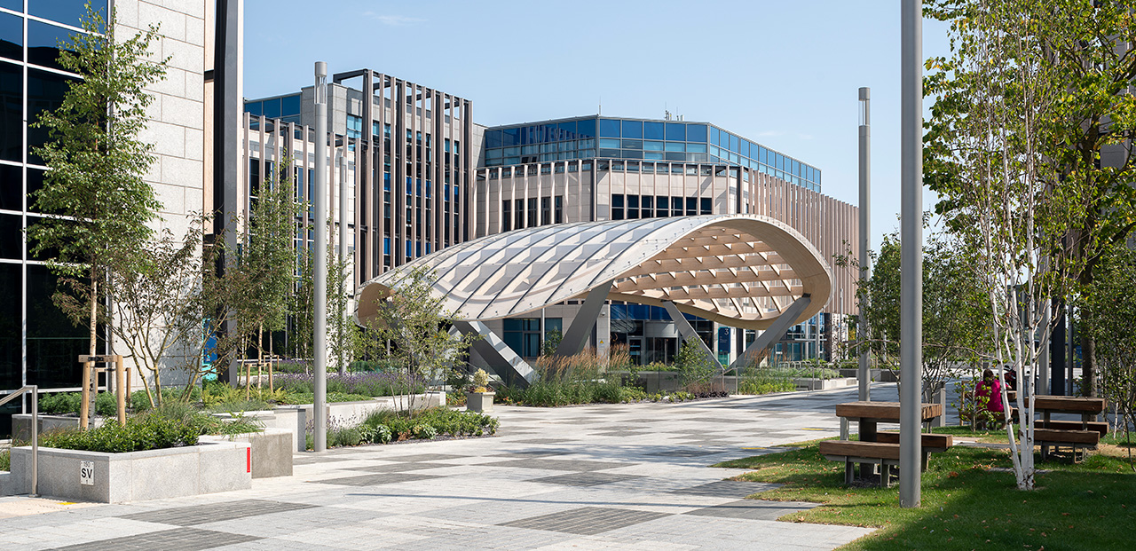Campus Canopy
Glulam timber, glass and steel – paired into an elegant and transparent double curved canopy, covering a lush green sunken garden. Concave meets convex: enter The Campus Canopy. This one-of-a-kind structure, designed by Benjamin Thomas of MOLA Architecture, can be found on the premises of The Campus, Cherrywood, Dublin. A seemingly simple design: three V-shaped columns carry a curved timber grid covered with glass. But there is more than meets the eye: if it wasn’t for a significant dose of creativity, partnership and technical ingenuity – this canopy wouldn’t be standing here.
Designing and building with timber and glass present material-specific challenges, especially when using the materials at their structural limits. A range of design workshops we organised with the client all evolved around the central question: how can we get this built – keeping it technically feasible and yet remaining close to the design intent?
Our team of structural engineers took up the task of optimizing the complex geometry of the canopy that was drawn as a free-form shape. Criteria were identified that assessed each option (e.g. weather exposure, connections and production). The result is a combination of a sphere and a cylinder with a fixed-width ruled surface as a perimeter (edge beam). This means that the three long parts of the edge beam are single-curved and that all the secondary glulam beams have the exact same radius. This greatly reduces unnecessary complexity in the production process and installation.
The edge beam: a game of hiding connections
The timber typology of the Campus Canopy consists of three beams: the edge beam, the primary beam and the secondary beam. The slim edge beam goes around the canopy and consists of a single curved beam, except at the corners, where the beam is double curved. It slightly changes shape throughout and has different inclinations (for maintenance).
This beam was particularly challenging from a structural point of view, as timber doesn’t resist torsion very well. Large hidden bespoke steel connections allow the transfer of forces between edge beam elements, their hidden nature emphasising the fluidity of the design. The same hidden connections and aesthetical flow were achieved in the primary beams, which are all different and change in shape and curvature.
Cold bending on a natural material
The timber gridshell is covered with heat-strengthened laminated low iron glass. Due to the geometry optimisation, the glass shapes could be developed and produced as simple flat panels that we cold-bent on the wood structure on site. The double-curved spherical shape is approximated by cleverly use of single-curved and partly twisted glass panels. Additional iterative calculations were necessary to keep resulting local tensions of these glass panels under control. We carried out a full-scale mock-up of the geometrically most complex part of the canopy to ensure the structural feasibility and an aesthetically satisfying result.
As the canopy needs to be walkable for maintenance, the combination of cold bending and the point load was critical. Ideally, thin glass is used for cold bending, whereas thicker glass is desirable for the point load. It was a search for the right balance.
Tension clamping strips over the long sides hold the glass in place while, transversally, we applied bespoke stainless steel point supports to ensure a light and elegant visual effect.
Adjustable stainless steel point fixings
An interesting feat is installing the perimeter glass panels suspending over the edge beam and appearing to ‘float’ above of the canopy. We installed the cold-bent glass panels starting from the centre top working down towards the edge beam, meaning tolerances introduced by cold bending are accumulating at the perimeter. This posed quite a challenge for the floated glass protruding above the edge beam; we had to fix a central point through the glass to support the floating edge. The high accuracy required for these fixings didn’t seem to work with the cold bending tolerances.
To solve this, we developed and tested bespoke, adjustable stainless steel point fixings, which allowed to be installed after mounting and cold-bending the glass panels on the edge beam. We placed this point fixing between glass panel and edge beam, finding its position centrally under the hole in the glass panel and vertically adjusted to support and put pressure on the glass panel. We then mechanicall fixed the point fixing to the edge beam by drilling and fastening a screw from outside through the hole in the glass and the point fixing before securing the connection on the outside with a stainless steel cover plate.
Bespoke solutions for maintenance
How to maintain a canopy with such strong inclination? Bespoke solutions were necessary to tackle this challenge. We incorporated fall arrest brackets in the canopy, they were attached with long screws. A challenge in itself because, how to insert straight screws in a curved beam? A solution was found in brackets with a recess in the beams. Besides fall arrest we incorporated rope access as well, from which the maintenance should be done by trained personnel.
Rigid columns vs. breathing canopy
When the temperature and humidity changes and the wood expands, the slim glass may move slightly on the glazing system as they are clamped only on the long sides. Coping with such movements is accommodated in the way the robust columns are fixed in the foundation, in the distance between foundation and roof and in the distance between elements of the columns. Given the large welding compositions of these columns, and the fact that welding causes heat (and thus deformations) it was a true feat that succeeded perfectly.
The use of timber, as the main exposed canopy structure, demonstrates how this natural material can be used to create contemporary, sustainable environments, which promote well-being and interaction.
Partners in this project: MOLA Architecture, Cleary Doyle Construction Lt, Cumming Group & Billings Design Associates

