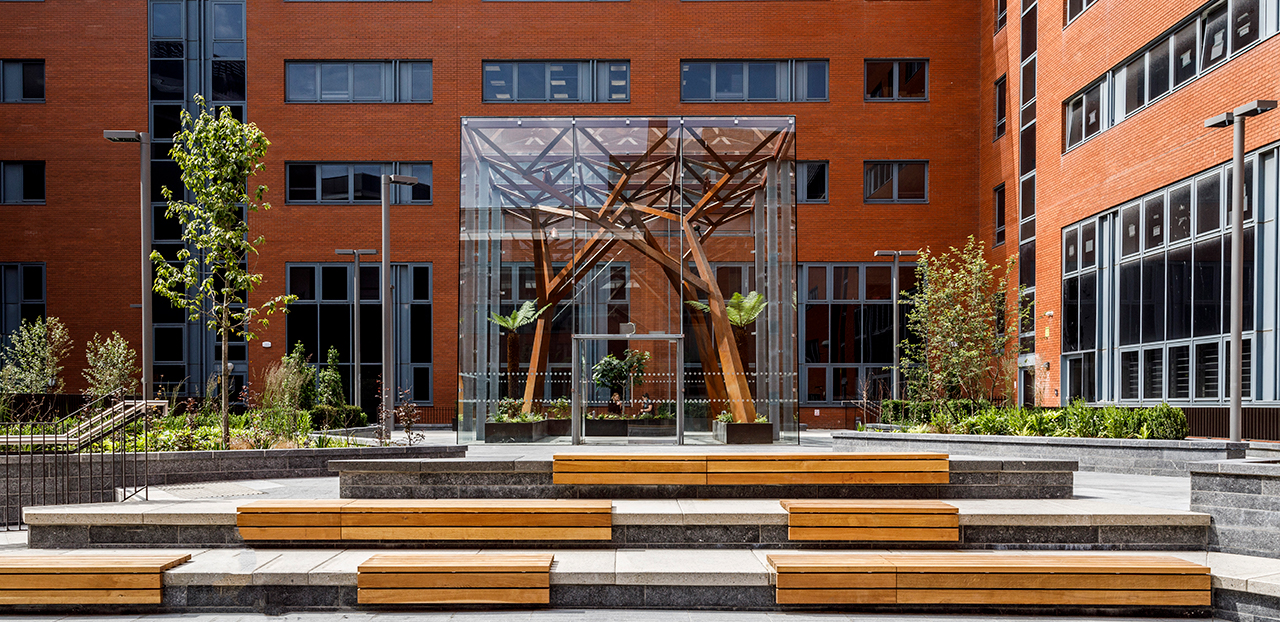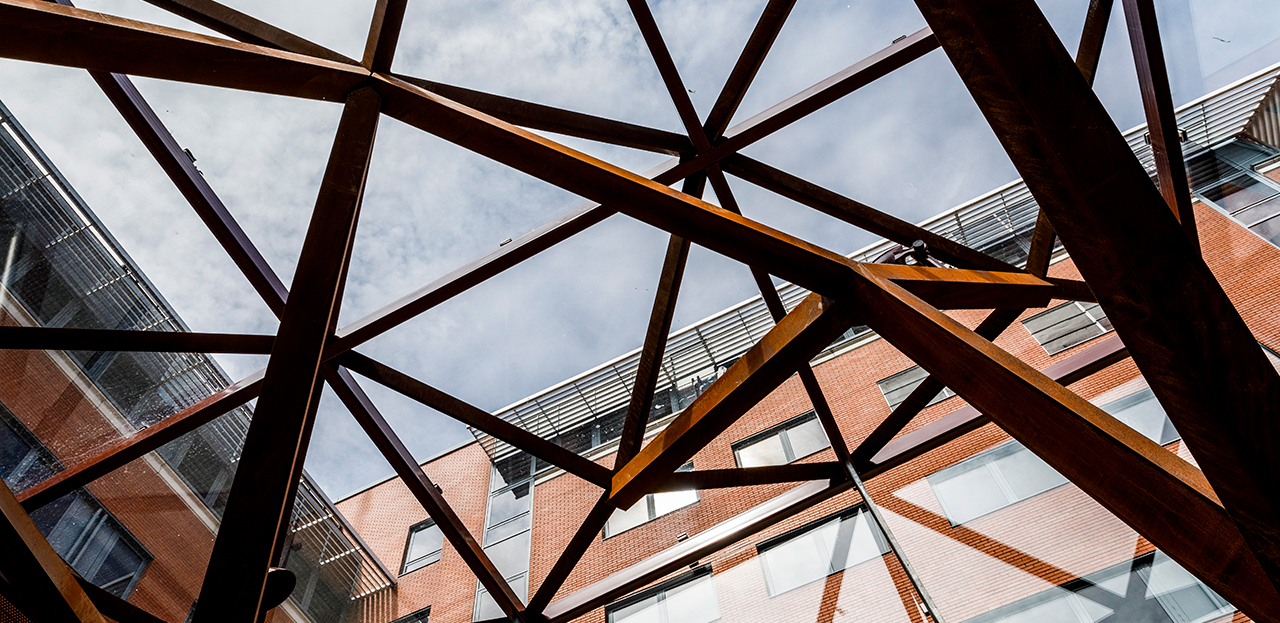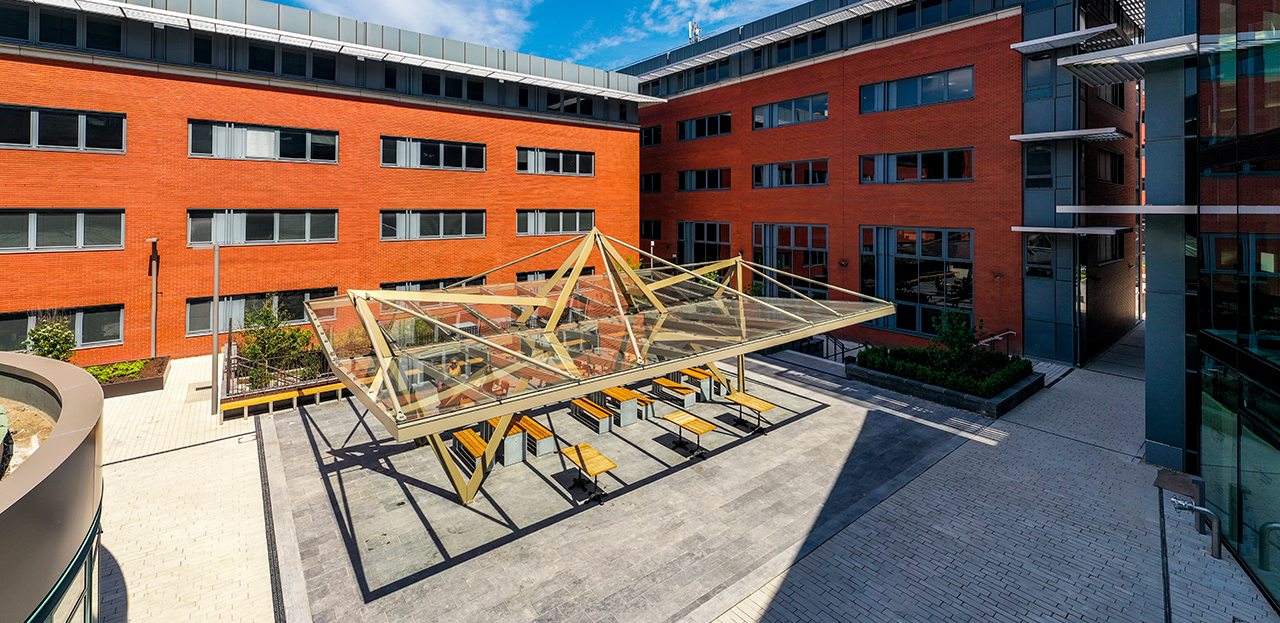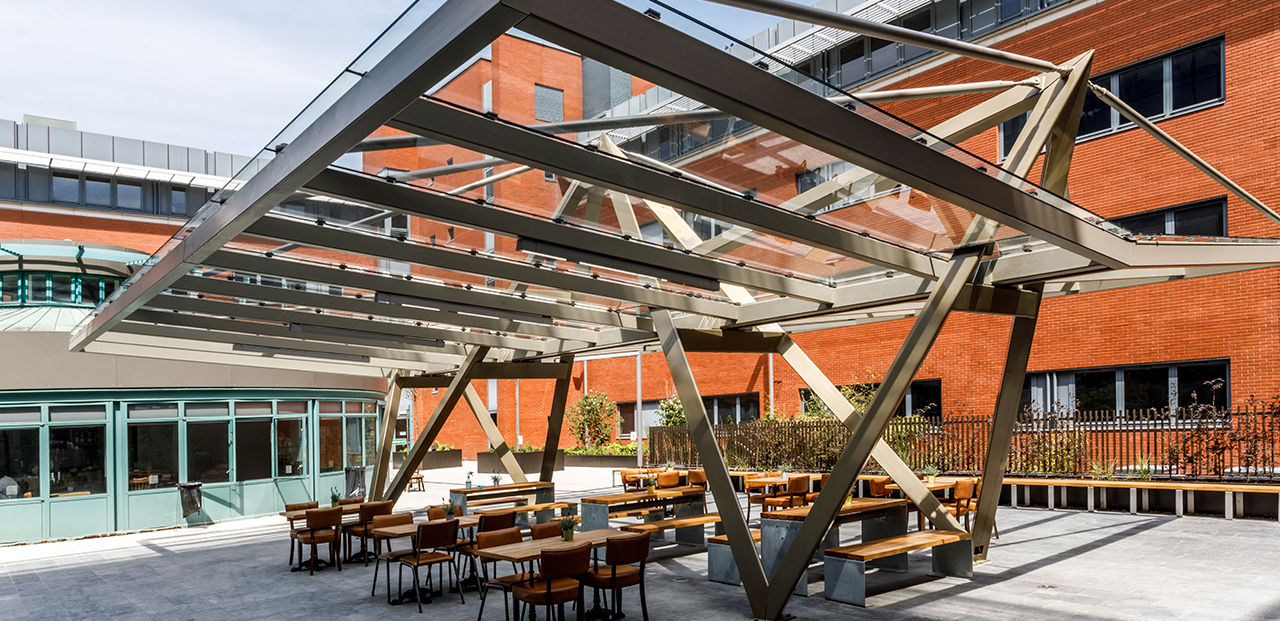Belfield Pavilions
In the two courtyards of a renovated and rejuvenated office park in Dublin, three completely different pavilions with expressive steel and glass structures, illuminate the surroundings. With these pavilions, more diverse and inviting meeting spaces are created. Every pavilion has its own character, materialization and thus technical challenges. Three bespoke working methods were required from Octatube. The focus was on high-quality detailing and materialization as well as hidden connections between elements.
Garden pavilion
A square glass box (7x7x7m) leans slightly to one side and seems to be held up by tree-shaped columns. Furnished with large green plants and seats, it becomes a pleasant place to meet.
Using parametric tools, we worked out MDO’s sketch. In doing so, we looked for what was aesthetically and technically feasible. The result is a regular space frame, supported by three tree columns, on which nine glass roof panels rest. Each façade of the pavilion consists of three full-height glass panels. In the corners, we used glass-on-glass connections. Thanks to this upgrade, we optimized the transparency of the pavilion.
The main steel structure consists of bespoke tree columns of weathered steel. We placed these trees as far apart as possible for maximum stabilization. The branches of the trees support the space frame under the glass roof. Using the parametric model (with a real time link with RFEM for the construction), we determined the nodes of the space frame where the branches of the trees had to 'grow' towards. It was a parametric search for the most beautiful trees that meet all the structural requirements.
We also used the parametric model to find out the best way to produce and transport the trees. The result was the design of a mounting division for the tree with the largest branch, so that it too would fit on a truck. We produced the trees in our factory in Delft: we made cutting plates, used templates for setting out and had our welding procedures for weathered steel certified. We treated the steel to initiate the corrosion process that gives the trees their characteristic brown colour.
Weathered steel rusts. The rust forms the protective layer for the steel. When using weathered steel, it is important that no standing water can get into the construction. We have solved this by sealing the places where the steel is extra vulnerable (the lower sides of the trees) with welds and sealants.
Working with weathered steel was challenging, but definitely worth the effort: we gained a lot of expertise working with this specific type of steel. Moreover, our welders are now certified to weld this steel.
Café Pavilion
Two floating wings of glass and steel hang from a central W-frame. Together, they form a canopy above the café terrace in one of the courtyards.
The characteristic W-frame protrudes through the wings. In order to absorb the wind suction and pressure, the frame is connected to the wings via tension and pressure elements and via the central main beams of the roof. The W-frame is made of triangular cross sections: a 60 degrees folded sheet plate with a continuous capping plate welded on top of it to create a triangle.
The frame of the wings that is supported by the W-frame consists of rectangular profiles with hollow section profiles that are galvanized and powder coated. Each wing consists of 10 glass panels (1.6 x 5.5 m) that are attached to the frame with local clamping plates. The glass panels descend to a single gutter line that runs through the W-frame and along the centre of the roof. This results in a sloping V-shape.
The roof is 2x5.2mx10.3m, with a height of approx. 3.2m.
Smoking shelter
A small fully glazed smoking shelter is added to one of the courtyards. It makes use of the two most interesting characteristics of glass: transparency and strength.
The glass in the shelter is structural, it supports the structure itself, as well as the bench placed within it. Although small, the shelter presented its own set of structural challenges as it is exposed, not only to weather, but also to people lazily leaning on the glass. Robustness of the structure is achieved by using multi layered glass.
Partners:
McCauley Daye O'Connell Architects
Scollard o Doyle Construction Consultants
Structure Tone Ltd
Murphy Façade Studio




