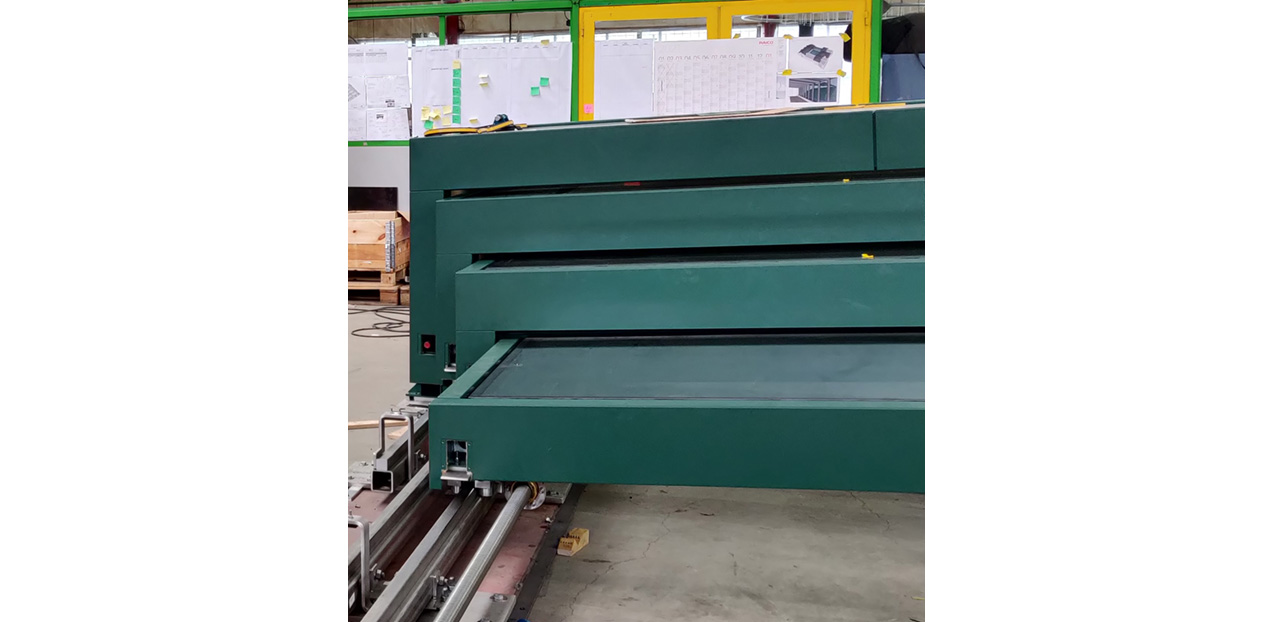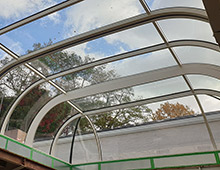Grafton Street
A retractable glass roof adorns a roof terrace in the heart of London. But like the Park House roof, this too is not a standard sliding roof. The sliding method and the shifting of weight to one side created technical challenges. Transparency, finishing and indoor climate were given full attention. With the design, engineering, production and installation of the roof, Octatube has expanded its experience in realising challenging glass sliding roofs.
The roof of approximately 48m2 consists of four glass parts. There is a fixed part against the façade. The other three parts can be slid underneath. This transfer of weight to one side of the roof presented a structural challenge in terms of maintaining the necessary rigidity. We calculated the stiffness for each moment of displacement. In addition, this telescopic method of sliding (inside out) made the waterproofing of the roof more complex.
To optimise the indoor climate when the roof is closed, the glass has been given a special solar control coating. This coating helps to keep the heat out, while maintaining the desired transparency. We also installed mechanical ventilation for which we made provisions in the roof. The glass in the fixed roof element also has a screen print in a dotted pattern, with a coverage of 50%. This limits the greenhouse effect between the glass parts when the roof is retracted.
The interior space adjacent to the terrace has a high level of finishing. Logically, this was also required for the roof. The aesthetic quality of the coating, the tightly concealed welds and the visibility of the scouped steel give the roof a sleek appearance.
We assembled the roof completely in our factory in Delft. There it successfully passed a 100-cycle test. It was then disassembled, transported and reassembled at the difficult-to-reach location.






