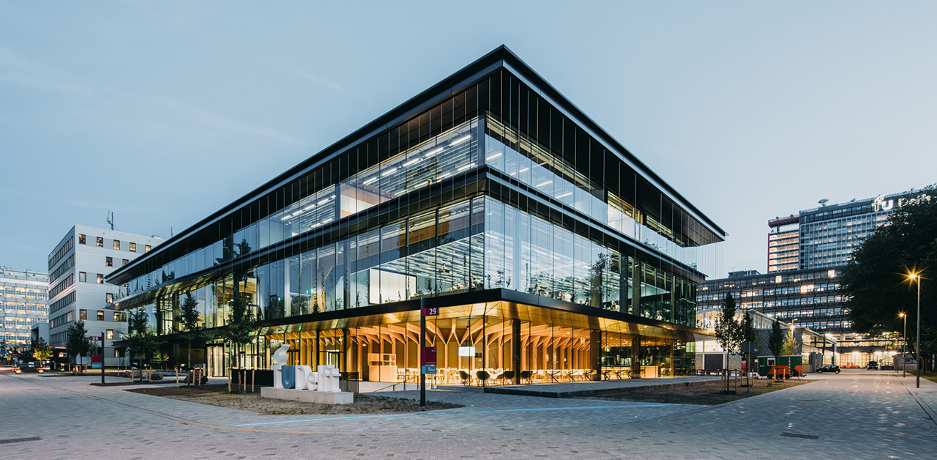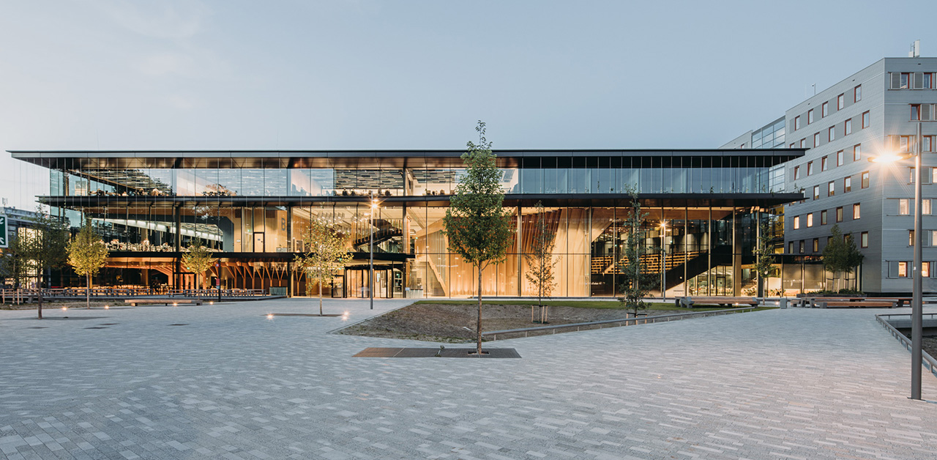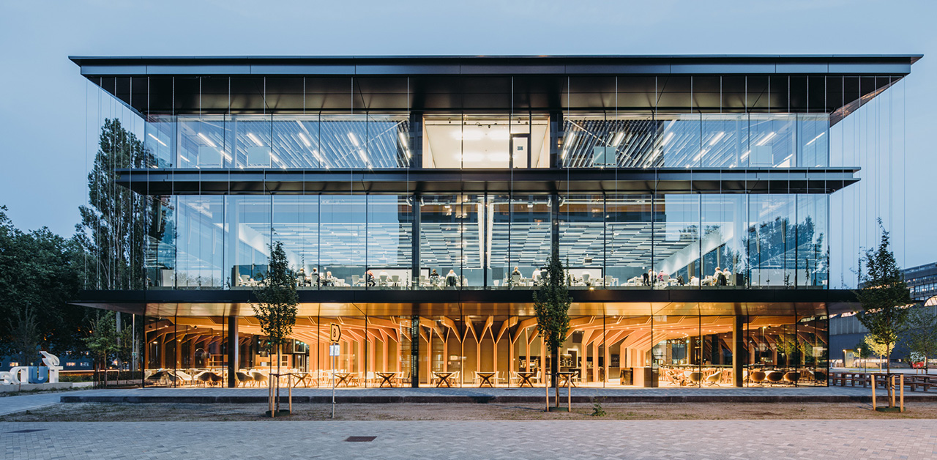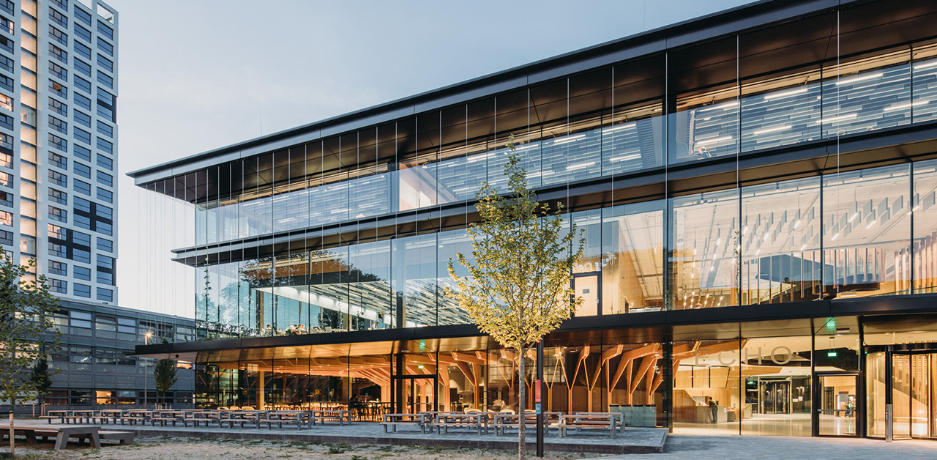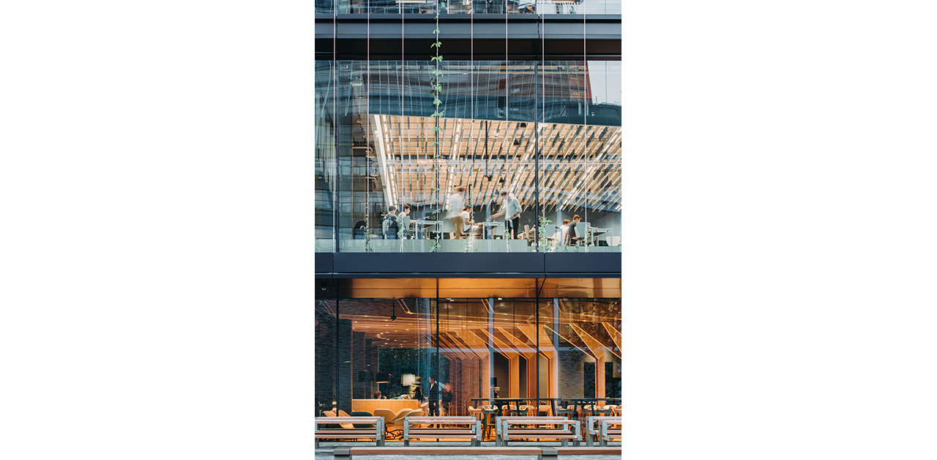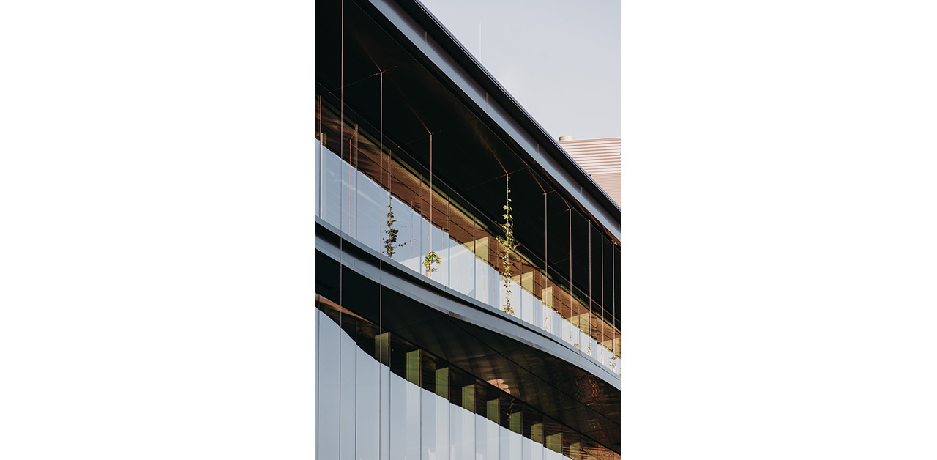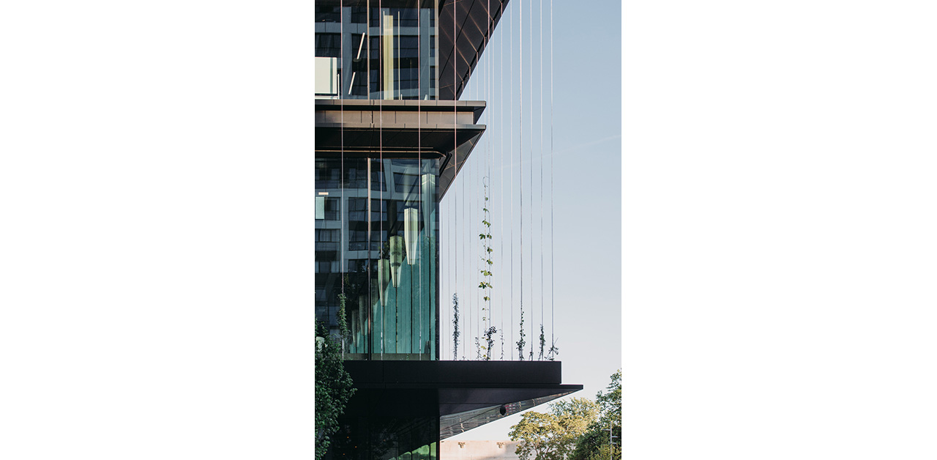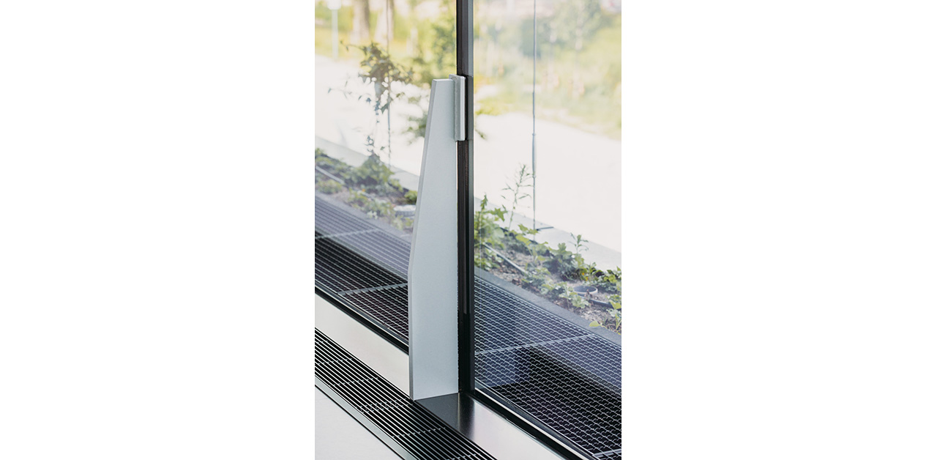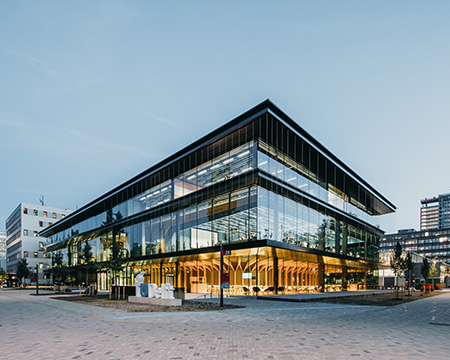Echo TU Delft
A beautiful new building appeared on the TU Delft Campus: Echo. Octatube designed and built the continuous glass facades of this building.
Echo is a cross-faculty building offering a wide variety of teaching rooms to reflect the diversity of teaching methods and study styles. There are a total of seven teaching rooms, most with a flexible layout. Moreover, it is the first energy-producing building on the TU Campus. It is an attractive place for people to meet, with many comfortable seating areas and food & beverage facilities. Adequate bicycle storage has been provided with an bicycle storage facility in the basement of the building.
Circularity
The design of UN Studio follows the principles of circularity as far as possible and meets the progressive sustainability ambitions of TU Delft Campus. The building is equipped with solar panels, effective insulation and thermal storage. This makes it energy-neutral.
Transparant glass facades
The facades consists of large glass panels. Most of them are only top and bottom supported. The largest is approximately 2.6 by 5 meters and is more than 5 cm thick. One glass panel can weigh up to 1200 kg. The panels are coated to provide an optimal combination of desired transparency and necessary sun protection. The structure of the glass: 12/14/12.12.4 (approx. 51 mm), toughened / semi-toughened glass.
Bespoke aluminium profiles
The glass is framed at the top and bottom in thermal aluminum U-profiles that Octatube designed for Echo. The rubbers are also specially designed for the high compressive forces and to accommodate the large deformations (up to 40 mm) of the floors. Deep aluminium canopies interrupt the facades horizontally and block excess solar heat.
Light barriers
To prevent excess sunlight, a dynamic light barrier is used. Climbing boards are planted that grow along the cables connecting the canopies. As a result, they form a subtle green facade that filters daylight.
Steel swords and tubes
On the second floor, steel swords hold the large glass panels in place. These swords are attached to the floor and ceiling. The number of swords is kept to a minimum and they are also as small and thin as possible. This also benefits the transparency of the facade. In the west facade of the building we placed a double height glass facade without a canopy. Sharp-edged steel tubes support this facade.
Partners: TUDelft | BAM | UNStudio | Arup | Buiting steel construction
(Photography: Evabloem)

