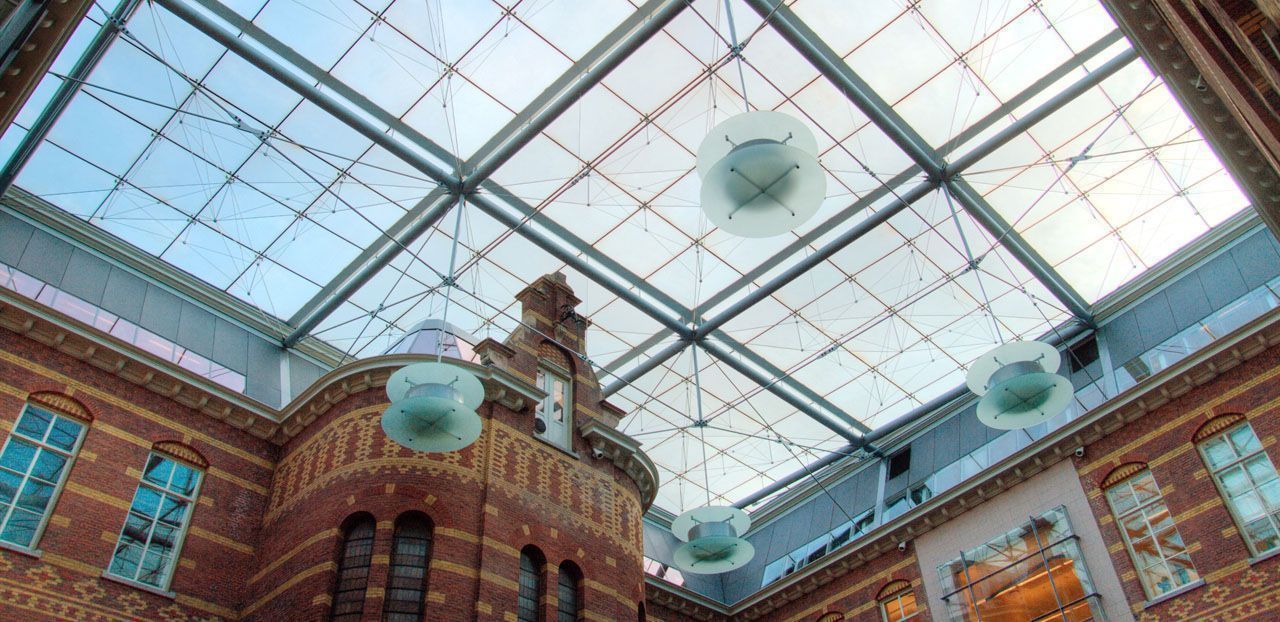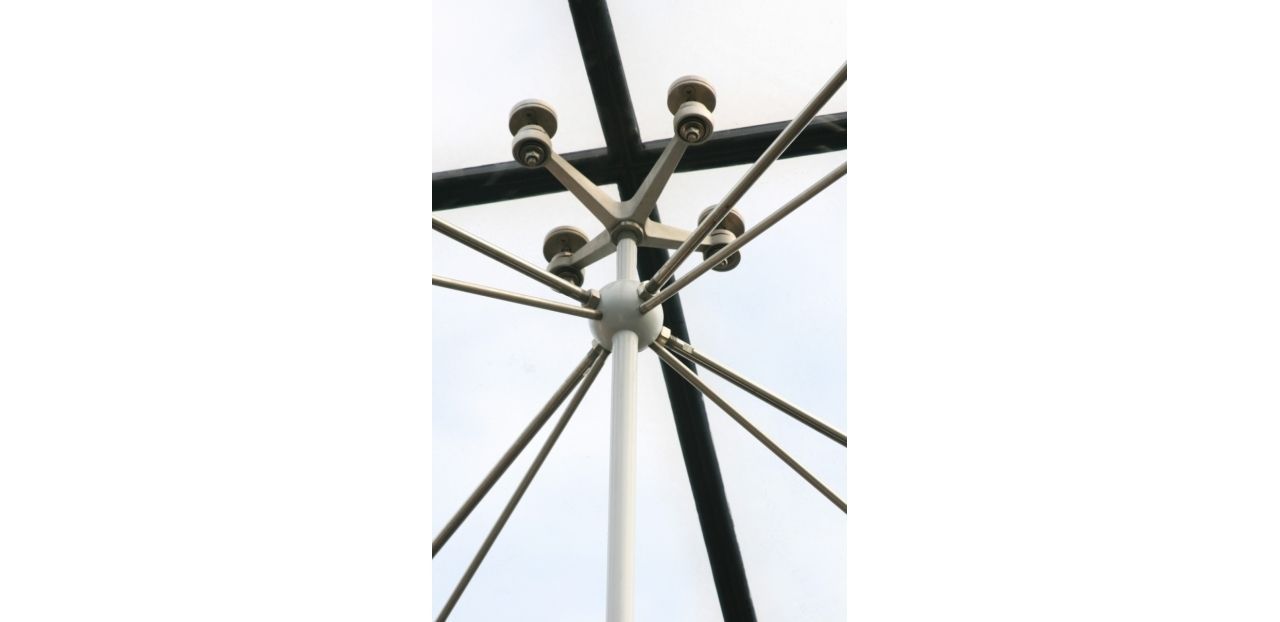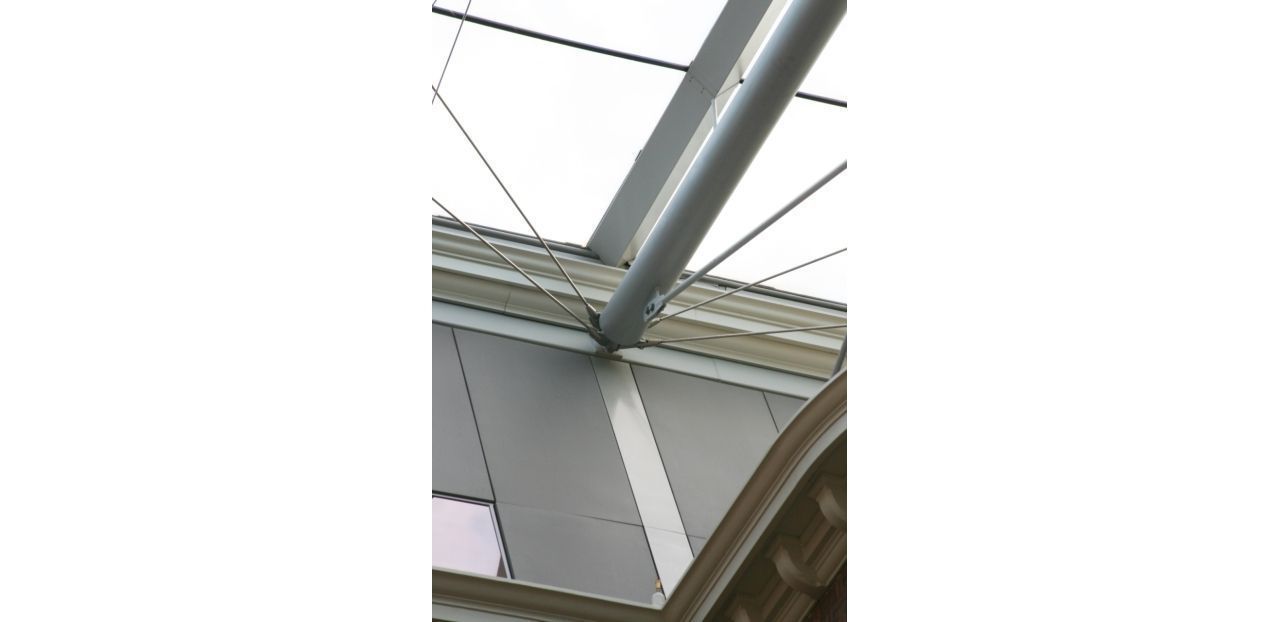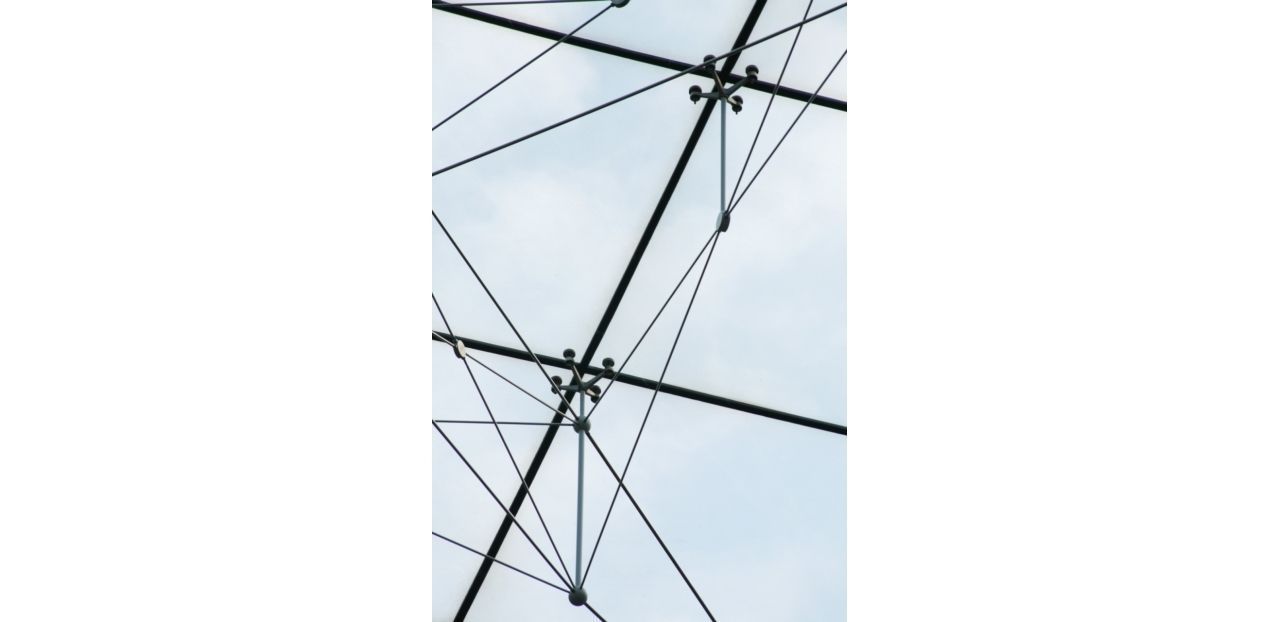Droogbak
'The main load bearing construction of the roof over this atrium, 26 by 28 meters, consists of a constructive grid of intersecting tubes in two directions. Maximal module size is eight by eight meters. These tubes are fitted with round tension trusses for vertical downward forces and vertical compression tubes on the intersection of the large tubes. Downward directed bars, anchored into the concrete attic floor, absorb the upward wind load. The roof modules are divided by a secondary stainless steel tensile structure system underneath. The double glazing panels are attached to the Quattro-nodes by glued disks.




