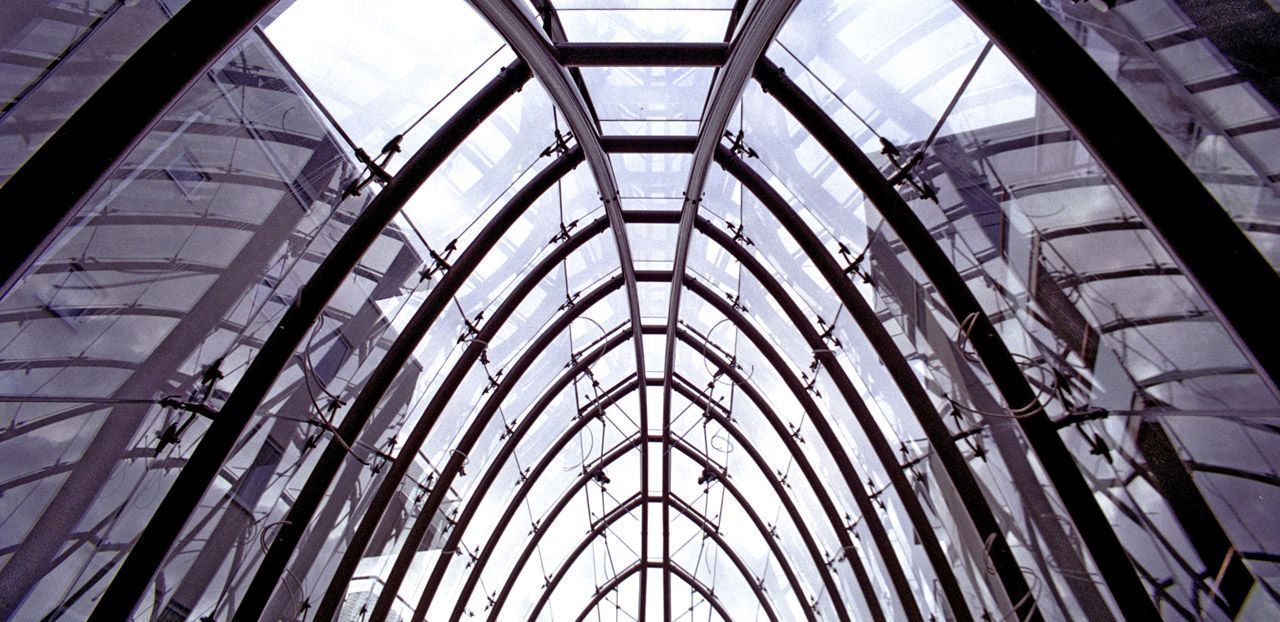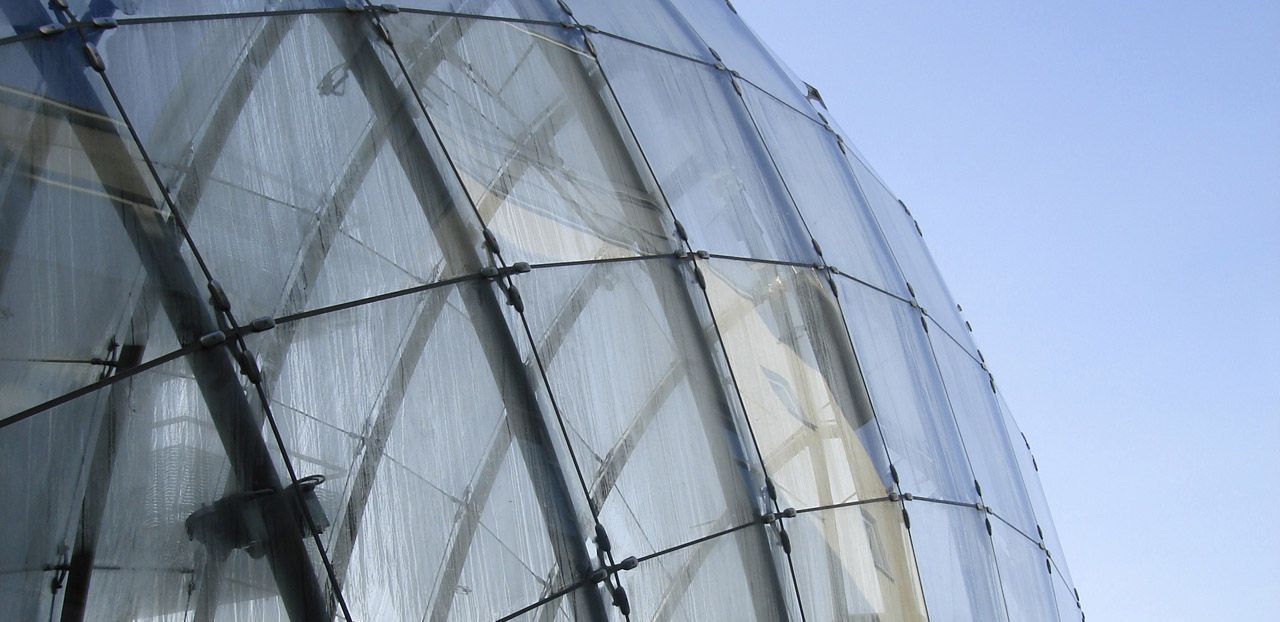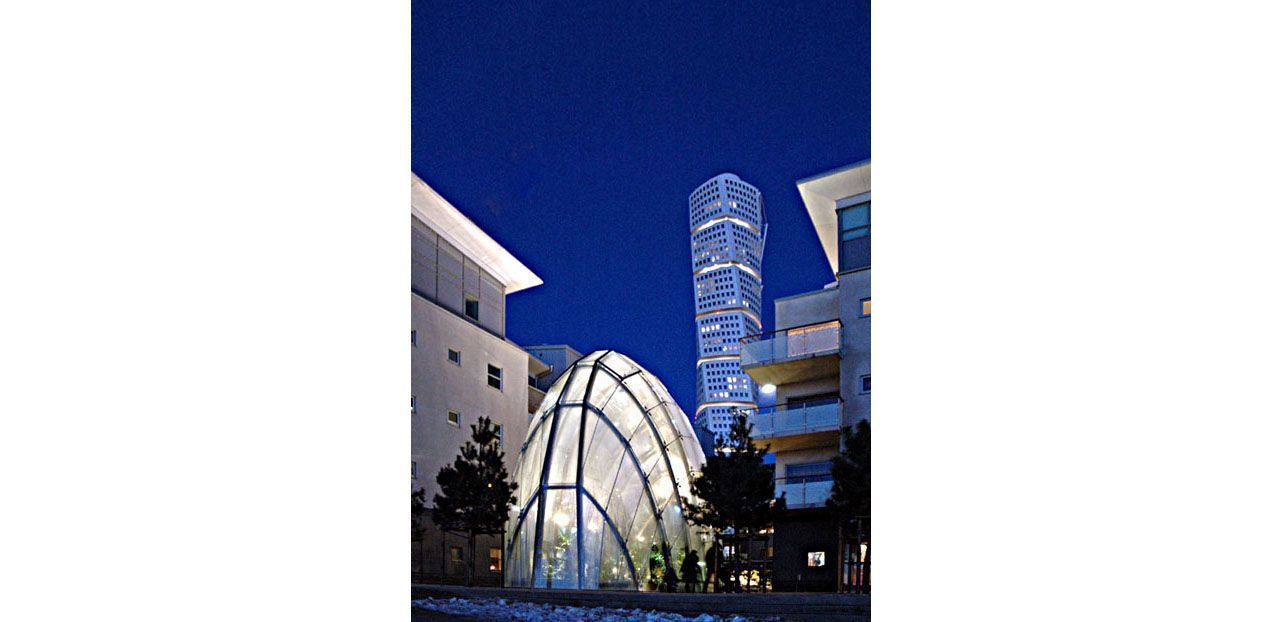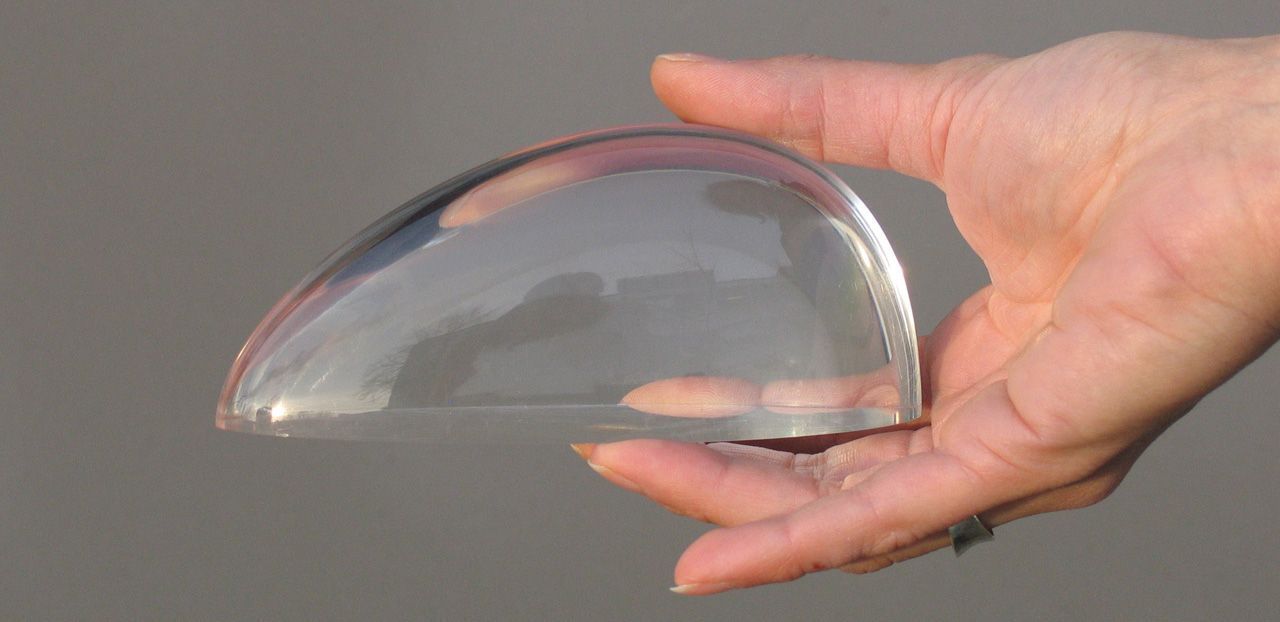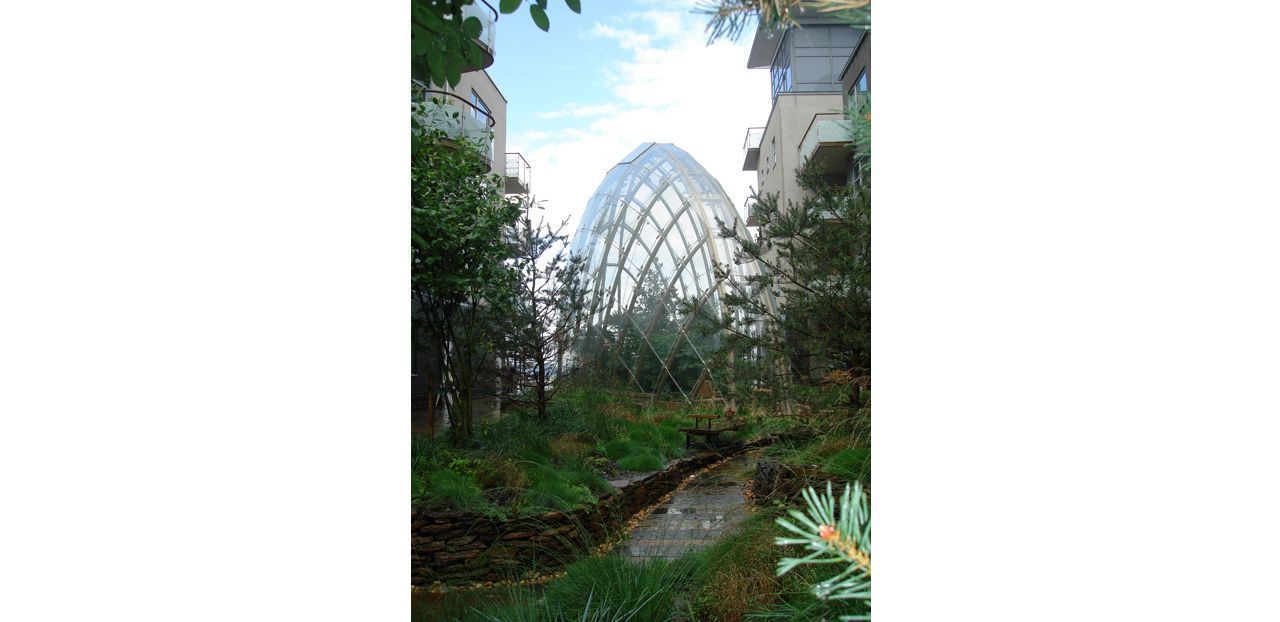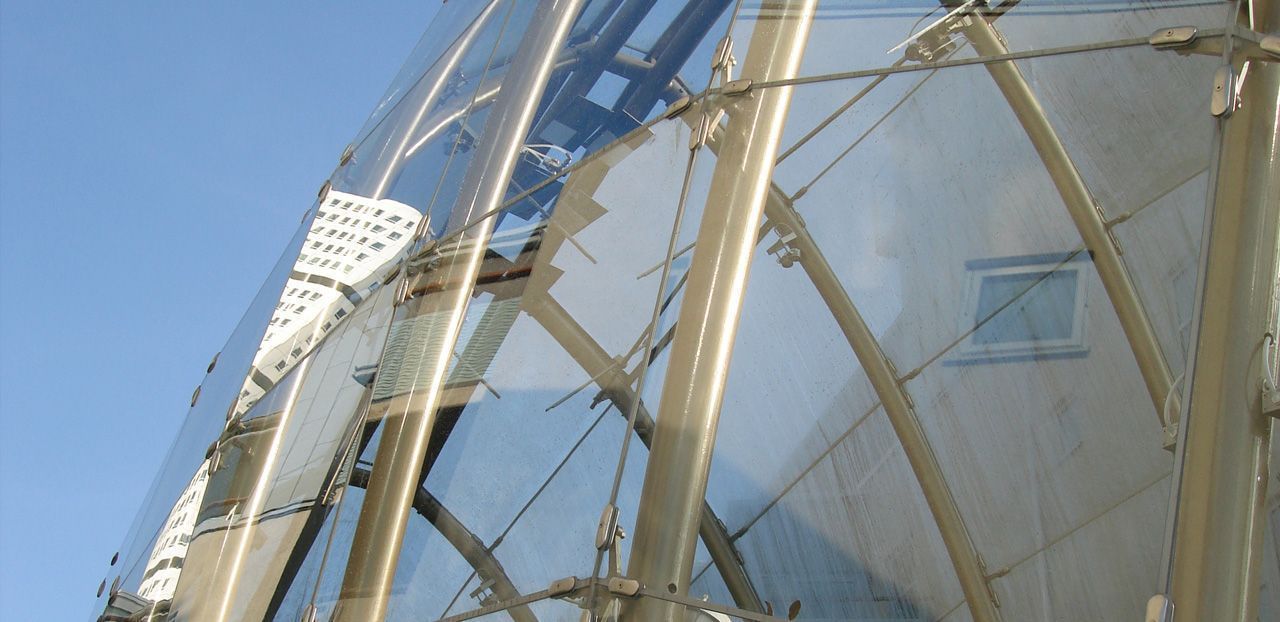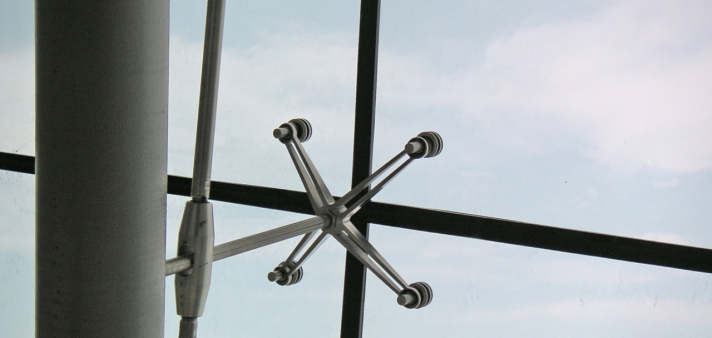Greenhouse Neptuna
Glass Bubble Malmö
Conceptually, the glass bubble is a juxtaposition of climates and floras in a place of artifice located on reclaimed land overlooking the Öresund straits between Sweden and Denmark. It welds together a multitude of inputs with simplicity and clarity.
The glass bubble was designed as a solution to both architectural and landscaping issues. The interior space makes it possible to inhabit this extremely exposed, windy place all year. The glass structure reflects light into the courtyard and protects it from the sea without impacting visibility.
Not only is the shape of the Green House in Malmo special, but the technical aspects of the project are also interesting. Complex geometry and structural design were carefully approached to ensure that both satisfied the quality standards of the project. The goal set by landscape architect Monika Gora was to develop a construction with as much transparency as possible.
At the start of the redesign phase, Monika Gora provided a small physical surface-model of the greenhouse and a 3D CAD drawing that the producer’s engineers could work with. A new computer model had to be developed as a basis for the further engineering process.
Structural Design
The structural design of the tubular steel structure of the greenhouse started with the previously developed divisions of the glass surface as a boundary condition. The structure was confined to the glass seams due to the required placement of the spiders. Different possibilities were discussed, but in the end a clear and simple structure was chosen - a double-tube spine and single-tube legs. Overall, this choice leads to a clean appearance of the greenhouse and a high-transparency facade. To minimize the steel structure, the glass surface is used as a shell to reduce deflection of the steel. The connections between the different steel parts are made with sleeve connections to achieve a continuous appearance of the CHS profiles. All connections of the structure are moment bearing to reduce the profile dimensions as much as possible.
In this configuration, the glass surface is used as a continuous shell. The glass panels are made from two laminated, heat-strengthened glass panes, each 8mm thick. All glass panels were made from a special, extra white (low-iron) glass in order to create maximum transparency. In addition, the glass for the doors and louver systems at the bottom are made from extra-white glass. The glass material of these panels has a very low level of iron, thereby nullifying the normally slight green tint of the glass. A considerable glass thickness was necessary since the site location of the greenhouse is exposed to high winds.
Spider Development
Due to the complex geometry of the surface, no spider is the same. Each spider is laser cut from a steel plate and bent into the necessary shape. A central bolt inside the greenhouse affixes the spider to the steel structure. The clamped connection permits the possibility to use the glass surface to stiffen the entire structure, as each glass panel can transmit forces through the plastic spacer to its neighbouring panel.
Algorithms
A natural growth algorithm was used to develop a surface of flat panels with four corners, starting at the highest point of the greenhouse and working downward to both ends of the building. A variety of divisions of the surface was explored, each time adjusting the parameters for the generation of the 4 corner panels to arrive at a solution which had logical divisions and endings. By using the natural growth algorithm, it was ensured that all panels remained perfectly flat while each corner of every panel rested precisely on the originally chosen surface.
Monica Gora, Architect
Monika Gora, born in 1959, has been working as a landscape architect and artist with her own office, GORA art&landscape, since 1989. She holds a master’s degree in landscaping from the Swedish University of Agriculture. Before starting her own office Monika Gora made prolonged travels of work and study in Australia, China, Indonesia, the Netherlands, New Zealand and the USA. She is a member of the Swedish National Council for Architecture, Form and Design. In her practice she has systematically chosen her own paths – both experimenting and challenging – combining this with an ability to find practicable solutions. Among Gora’s internationally acclaimed projects, the glass bubble, finished in 2006, combines several aspects of her work.
In addition to permanent works, temporary contributions to existing environments occupy a central position in Monika Gora’s oeuvre; often indexical projects of temporary transformation and interventions to environments that are threatened by monotonous routine or by being too familiar.

