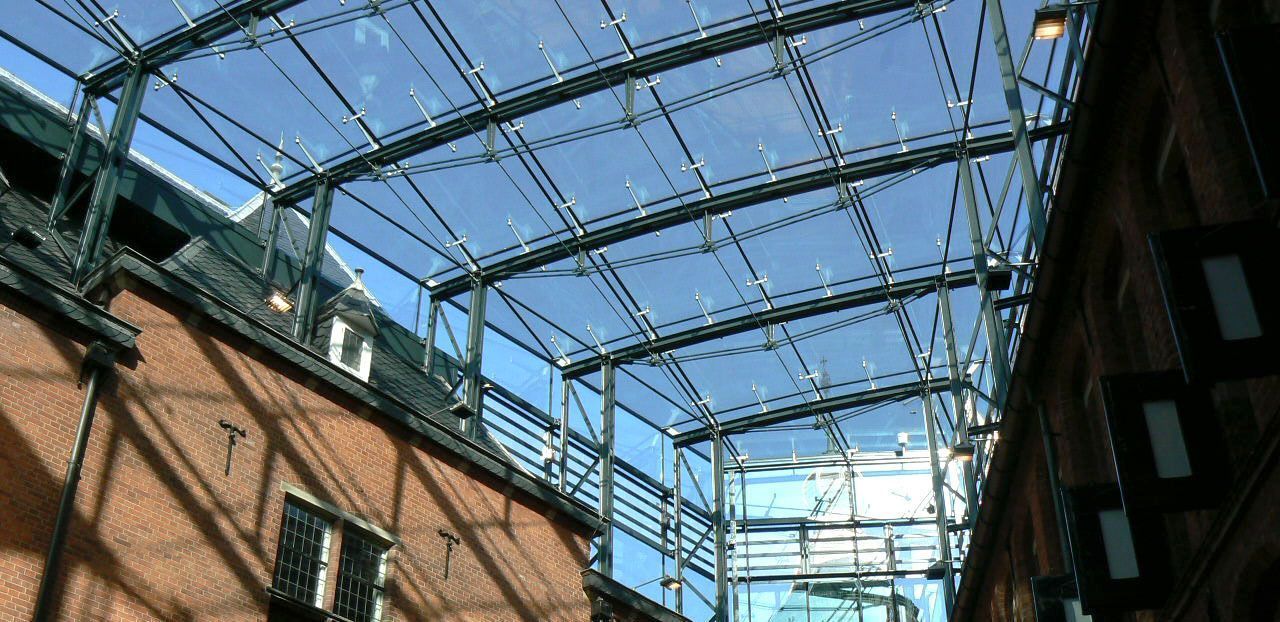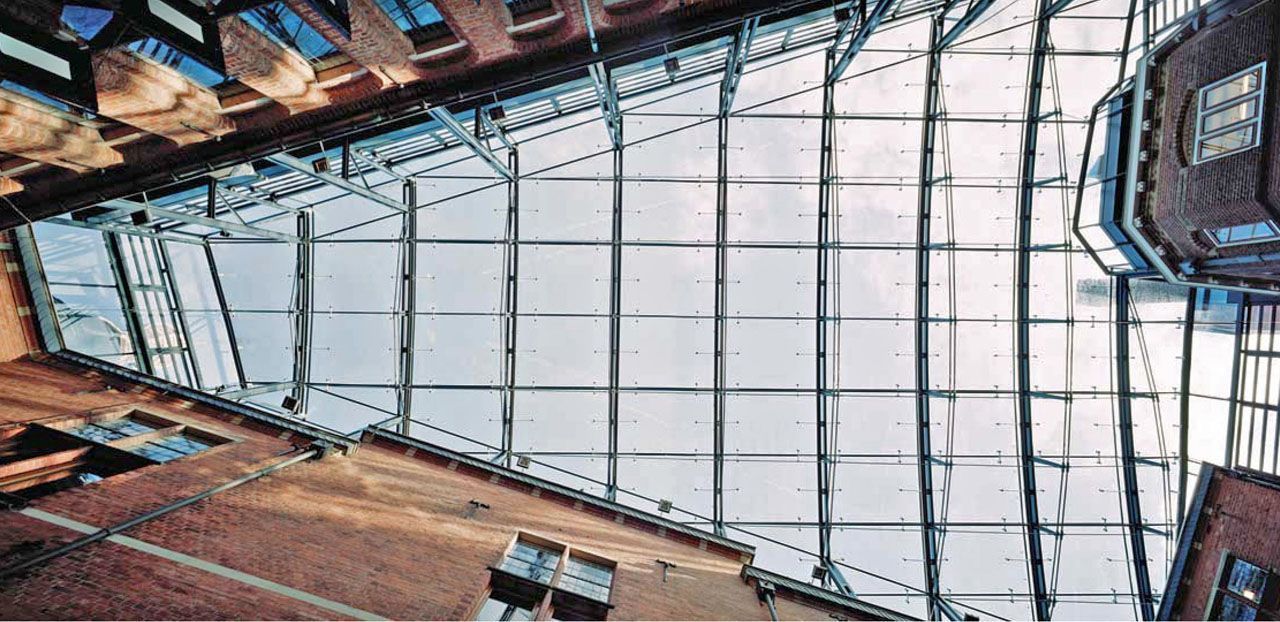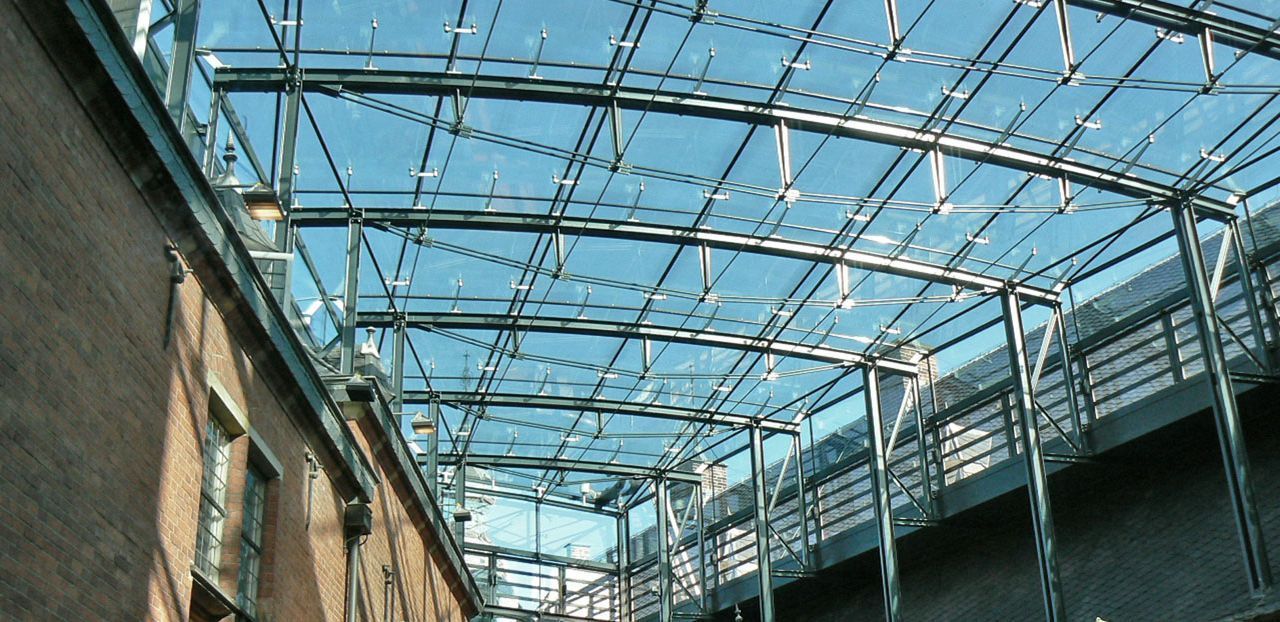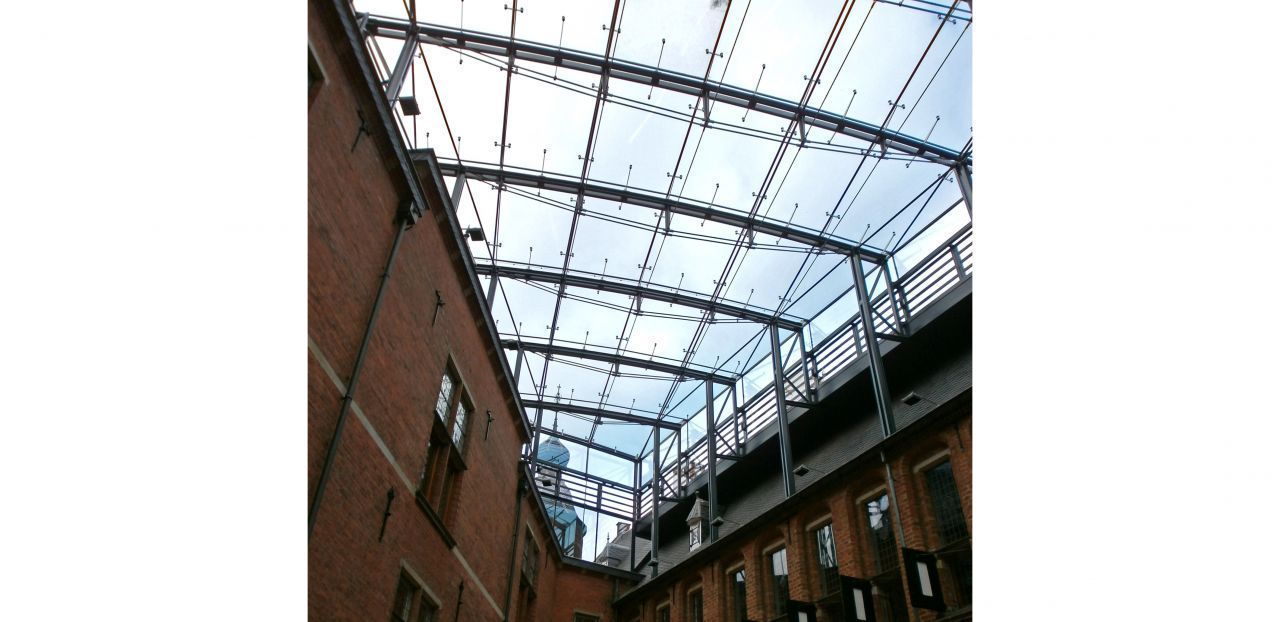County Hall Groningen
Since 1602 the provincial government of Groningen is housed in the same building complex between the Martinikerkhof and the Singelstraat. During the renovation in 2006 the monumental courtyard of the County Hall, adjacent to the Council of State room, has been covered by a glass roof. Maximum transparency has been the starting point for this operation.
The courtyard is a multifunctional and public meetings space for various events. According to MAD Architecten this contemporary roofing of the central courtyard is the culmination of the renovation and refurbishment, which is respecting the past and conserving the cultural and historical values.
Major challenges for the construction of the roof were the various peripheral connections to the existing buildings. The load-bearing structure consists of beams with mounted cantilevered steel arms. These ‘arms’ reduce the glass span from 2.7 to 1.9 meters, while the glass size of 2.7 meters remains. As a result, the amount of steel is minimized in an efficient way.
The glass panels are connected to the supporting structure with a bonded point-fixed connection.
A solar coating and the automated louver windows ensure a pleasant and manageable interior climate.




